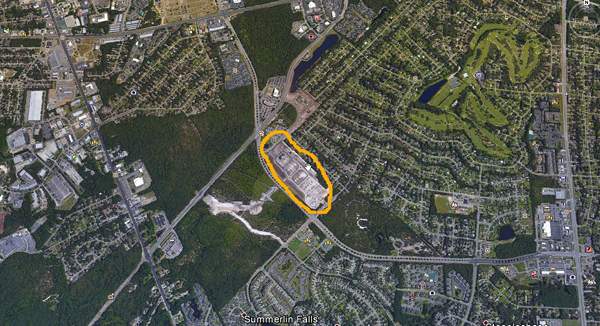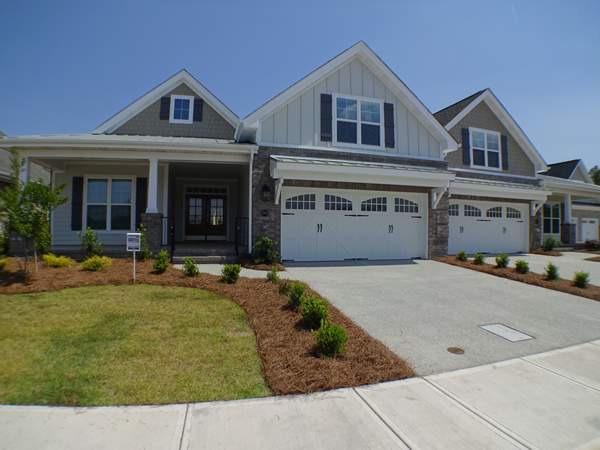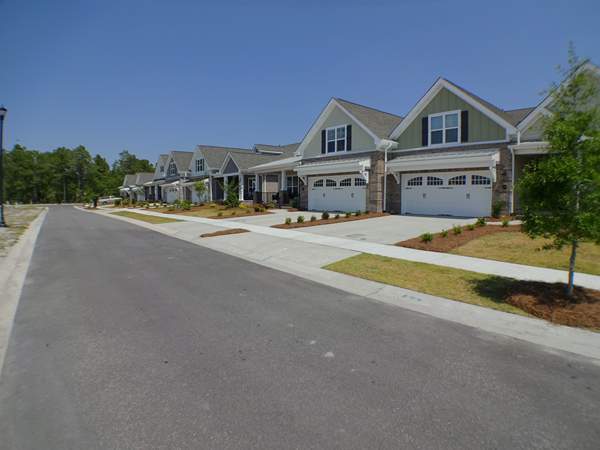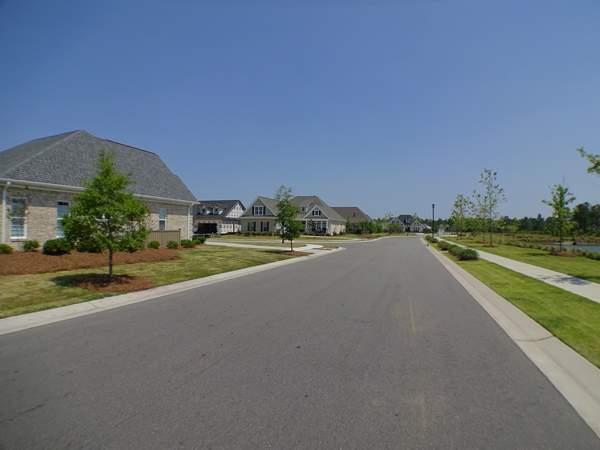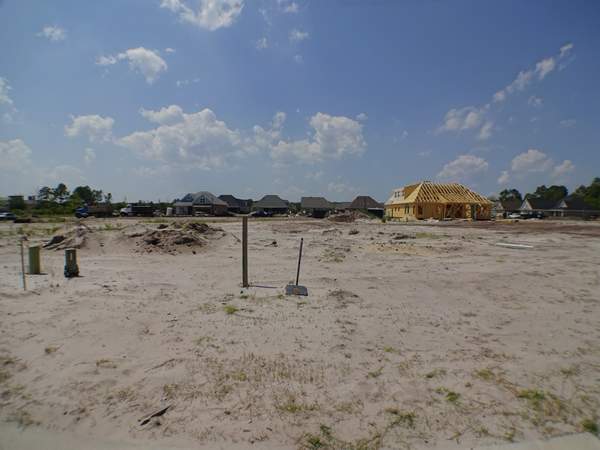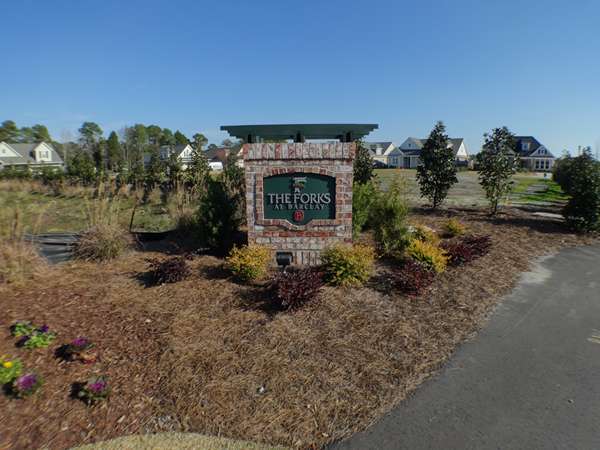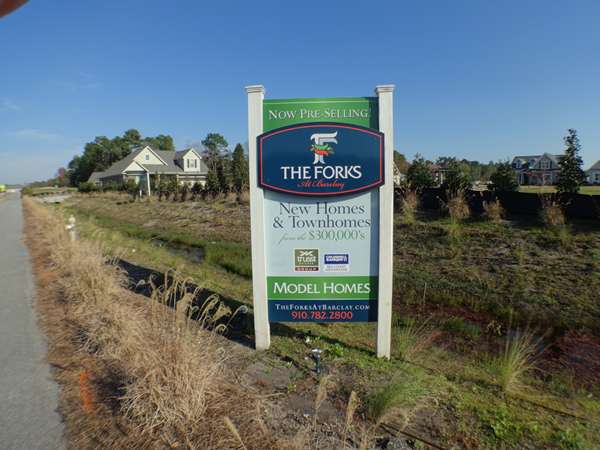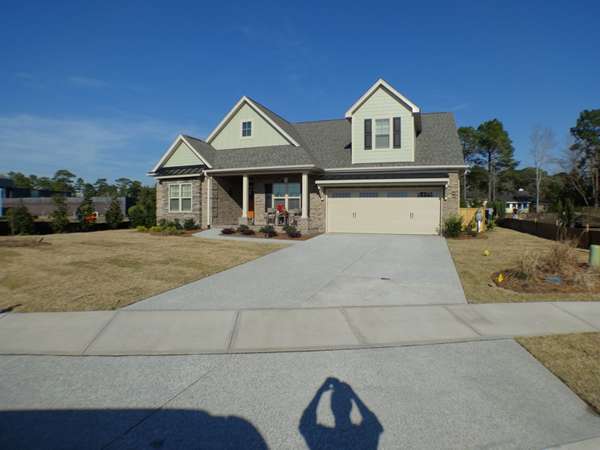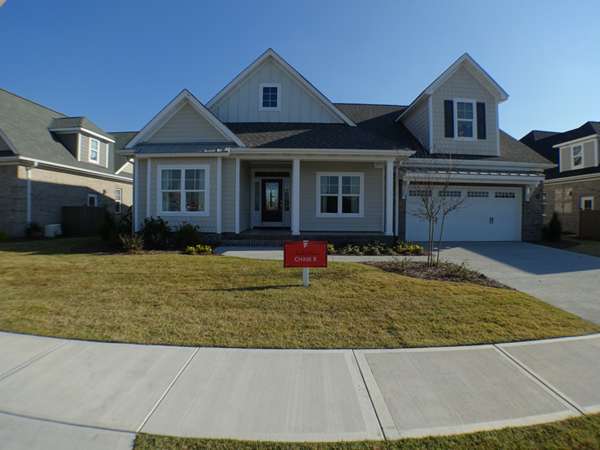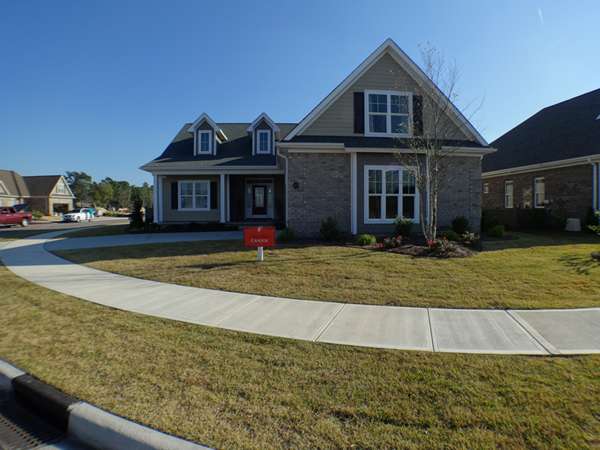Wilmington Homes for Sale
Location, Location, Location
The Forks At Barclay, Wilmington NC is an ideal location. It is at the City's center near the intersection of 17th St. and Independence Blvd. Construction began in 2015. Historic downtown Wilmington is 5 miles away. UNCW and area beaches are not far. Wrightsville beach is 8 miles away and Carolina Beach is 10 miles away. The Cameron Art Museum and Halyburton Park surround the Forks at Barclay. The Gary Shell community has it all: arts, culture, parks, trails(including the trail from downtown to Wrightsville Beach), shopping, movie theater and trendy restaurants. Not all Wilmington homes for sale are so centrally located. The neighborhood is also close to the hospital and medical centers(1.65 miles away). A quick trip to the grocery store is not a problem as a Food Lion is .65 miles away and a Harris Teeter is 2 miles from home. The Independence Mall is 2 miles away and Oleander Drive is just 2.4 miles away while College Road is 1.75 miles away. The busy intersection of Monkey Junction which has restaurants, Wal-Mart, and both Lowe’s and Home Depot hardware stores is just 3.5 miles away.About the Homes
</font color=purple> The Forks at Barclay, Wilmington NC is offering 72 single family homes and 52 town homes. They vary in size from 1600-2900 square feet situated on .12-.24 acre lots. The prices range from $300,000.00 to $600,000.00. The homes will be traditional architecture with an element of southern charm. Amenities include granite counter tops, stainless appliances, hardwood floors, fire places and sound systems. It is a great example of the new construction taking place in Wilmington and the new Wilmington homes for sale.The Pointe
</font color=purple> Right across the street is The Pointe. It has a metroplex movie theater, trendy restaurants and a Star Bucks. There are unique retail stores as well. Construction continues as they add more attractioins.Neighborhood Details
-
Price Range$300,000 - $600,000
-
Amenities
-
Features
-
Neighborhood Size124
-
Elementary SchoolPine Valley
-
Middle SchoolRoland-Grise
-
High SchoolHoggard
8701 Lincolnshire Lane Wilmington, NC 28411
$695,000
4
Beds
3.5
Baths
3,074
SqFt
Status
Active
MLS #
100496337
Property Type
Single Family Residence
Price Type
--
**Preferred lender incentive available!!** Welcome to this stunning 4-bedroom, 3.5 bathroom home nestled in a cul-de-sac within the prestigious golf community of Porters Neck. Situated on a beautifully landscaped lot, this property offers the perfect blend of luxury, comfort, and convenience.As you step inside, you're greeted by an expansive open floor plan with high ceilings and abundant natural light that flows throughout the living spaces. The formal living room flows effortlessly into the gourmet kitchen featuring stainless steel appliances, granite countertops, and a cozy breakfast nook with views of the private backyard. Enjoy cooking meals while friends and family enjoy the second living space off the kitchen.The master suite is a true retreat, offering ample space, a walk-in closet, and a luxurious en-suite bathroom. The master bedroom also has direct access to a flex room, which could be used as an office, sitting room, or even a cocktail lounge. The first floor also features a versatile guest bedroom or office, while upstairs you'll find two additional bedrooms that share a well-appointed bathroom, offering comfort and privacy for family members or guests. A spacious bonus room on the second floor provides endless possibilities, perfect for a playroom, home theater, or additional living space.Enjoy the best of indoor-outdoor living with a large porch overlooking the beautifully manicured backyard, ideal for relaxing or entertaining. The home also features a formal dining area, and a 2-car garage.Don't miss your chance to experience luxury living in one of the most sought-after communities in the area.
808 Orange Street Wilmington, NC 28401
$519,000
3
Beds
2
Baths
1,826
SqFt
Status
Active
MLS #
100527892
Property Type
Single Family Residence
Price Type
--
Step inside the renewed charm of 808 Orange Street -- now at a fresh new price!This 1903 two-story residence has just received a stunning refresh, making it more inviting than ever. Fresh exterior paint and trim restoration, beautifully refinished interior details, and freshly painted living and dining rooms bring new vibrancy to its historic character. The stairwell and upstairs hall have been painted, and the primary bedroom now features plush new carpeting for a cozy retreat.Blending history with modern updates, the home offers three bedrooms, two bathrooms, and generous living and dining areas perfect for both gatherings and everyday living. The chef-inspired kitchen showcases marble countertops, antique tile, and timeless finishes, while original hardwood floors, decorative fireplaces, and light-filled rooms create an ambiance of warmth and character.A standout feature is the confirmed city-owned rear alley, providing the option for off-street parking and easy access to the rear of the property. The accessory building at the back offers endless possibilities--whether as a creative studio, workshop, or a private ''she shed.''And here's the best part: we've made it even easier to say yes with a new price reduction! Downtown Wilmington charm, modern updates, and flexible spaces are now more attainable than ever.
4125 Endurance Trail Wilmington, NC 28412
$550,000
3
Beds
2.5
Baths
2,459
SqFt
Status
Active
MLS #
100495873
Property Type
Single Family Residence
Price Type
--
Situated in the highly sought after Riverlights community, this meticulously maintained home is a Newberry floorplan boasting many quality details. With its open floorplan, the spacious kitchen is accented with granite countertops, and a large granite island. Stainless steel appliances with a 5-burner gas stove, abundant cabinetry and a walk-in pantry. A ''drop zone/mud room'' offers a built-in desk space that is connected to the kitchen and to the spacious 2 car garage, which offers a utility sink. The main level living area is very spacious with multi-directional sliding doors that open to a lovely, screened porch. The main floor also offers a spacious office space/den or playroom. This entire space adds practicality to everyday living. Upstairs you will find an oversized loft/bonus area, a large, dedicated laundry room, two guest bedrooms, a guest bath, and primary bedroom which features a luxurious bathroom with large walk-in shower, an oversized walk-in closet and granite bathroom countertops. Enjoy the many amenities that Riverlights offers. These amenities include a clubhouse, swimming pool, playgrounds, walking trails and fitness center. This property is located close to beaches, shopping, restaurants and more.
1200 Great Oaks Drive Wilmington, NC 28405
$3,700,000
4
Beds
6
Baths
6,004
SqFt
Status
Active
MLS #
100495959
Property Type
Single Family Residence
Price Type
--
Tucked away at the end of a quiet cul-de-sac on one of Landfall's most scenic and sought after locations, 1200 Great Oaks Drive presents a rare opportunity to own one of Wilmington's most exceptional waterfront estates. With an expansive position along the Intracoastal Waterway, this Mediterranean-inspired villa commands sweeping, uninterrupted views across shimmering waters to Wrightsville Beach and Figure Eight Island beyond. The home's striking presence is only matched by its extraordinary vantage point--sunrises over the water greet nearly every room, while the soft hush of the tide offers a daily rhythm of peace and privacy.Gracefully positioned on a broad, fan-shaped waterfront parcel that widens dramatically toward the Intracoastal, the lot offers an expansive sense of space and privacy rarely found along the coast. The residence unfolds across approximately 6,000 square feet of elegant, light-filled interiors. Every detail has been considered, from the grand formal spaces designed for entertaining to the intimate corners meant for quiet retreat. The heart of the home is a sun-drenched great room with soaring windows that frame the water like living art, while the chef's kitchen flows seamlessly into a warm and inviting family space. Architectural touches throughout pay homage to timeless European design, yet the home is unmistakably tailored for modern coastal living.A handsome paneled study, sourced from the historic Woolworth estate, adds depth and character, while an open-air grotto and waterside terraces invite endless opportunities to gather and unwind. The lower level, complete with a game room and wet bar, opens directly to the waterfront grounds, where gentle breezes and panoramic vistas await. Practical luxuries include an elevator, whole-house generator, hurricane-rated shutters, and a spacious garage with additional covered parking.
240 N Water Street Unit 1354 Wilmington, NC 28401
$1,099,000
2
Beds
2.5
Baths
1,955
SqFt
Status
Active
MLS #
100495962
Property Type
Condominium
Price Type
--
Stunning PENTHOUSE in River Place Condominiums with sweeping water views of the Cape Fear River and fantastic cityscape of Downtown Wilmington. Filled with an abundance of natural sunlight throughout this picturesque vista will dazzle you! Modern open kitchen with quartz countertops, eat-in island, soft close cabinetry, pantry, built-in drawer style microwave, Kitchen Aid appliances and a half bath at entry. Study/office could be utilized as an additional guestroom or bonus room. Private balcony overlooks both city and river perfect for morning coffee, evening bubbly and entertaining. This custom floor plan is move-in ready with motorized shades, washer, dryer, and conveys with two side-by-side assigned/reserved parking spaces in River Place Parking Deck. Amenities include ground floor lobby with concierge service, a well-appointed private owners lounge with wet bar, billiards room, secure-keyed entry. Amenity terrace includes pool, hot tub, fire pit, outdoor shower, grills and entertainment area with a fully equipped fitness room. Enjoy all of the conveniences of living Downtown. Listing agent must be present for all showings.
6211 Wrightsville Avenue Unit 111 Wilmington, NC 28403
$385,000
2
Beds
2
Baths
1,430
SqFt
Status
Active
MLS #
100496001
Property Type
Townhouse
Price Type
--
Beautiful townhome located in the charming and sought after Wrightsville Place, just minutes from Wrighsville Beach. Both bathrooms have just been updated with new vanities, fixtures & flooring as well as gorgeous new Quartz kitchen countertops. Hot water heater just replaced in August 2025. So many recent updates to an already exceptional property, ask listing agent for more details, thank you!
2801 Hobart Drive Wilmington, NC 28405
$349,900
3
Beds
2.5
Baths
1,968
SqFt
Status
Active
MLS #
100495610
Property Type
Single Family Residence
Price Type
--
3-bedroom Colonial-style home with brand NEW LVP flooring, situated on a cul-de-sac lot. Enjoy relaxing or entertaining in the multiple living areas that offer space and versatility. A neutral color palette with new luxury vinyl plank (LVP) flooring on the first floor to add even more modern appeal. The kitchen is a standout, featuring butcher block counters, a mosaic-look backsplash, and sleek modern fixtures--ideal for preparing your favorite dishes. Upstairs, you'll find two generously sized bedrooms along with a spacious primary suite boasting ample closet space and a private bath. The two-car garage has been beautifully converted into a versatile living area, adding even more functional space to relax, work, or entertain. Step outside to embrace outdoor living in the screened-in patio with a ceiling fan for added comfort on warm days. The large fenced-in yard provides an excellent space for play and entertaining. Recent upgrades include a new hot water heater, offering peace of mind and efficiency. This home checks every box. Schedule your visit today before this gem slips away!
5551 Coral Tide Avenue Unit 1243 Wilmington, NC 28412
$557,750
2
Beds
2
Baths
2,039
SqFt
Status
Active
MLS #
100495711
Property Type
Single Family Residence
Price Type
--
Your forever home by Pulte Home builders is waiting for you in The Haven at Riverlights! At 2,039 sq. ft. this 2-bedroom Mainstay is a home to love. The flex room and added sunroom add so much function to an already great floor plan! Additionally, the garage has a 4' extension and fixed stairs to an attic for storage. In the gathering room, enjoy the tray ceiling and fireplace to enhance the ambiance! Your kitchen is full of great upgrades, including white cabinets, quartz countertops, Kitchen Aid appliances (including a gas range), tile backsplash, and a large island. The owner's bathroom has a large walk-in shower, a double-sink vanity with a quartz surface, and walk-in closet. Most flooring throughout the home has been upgraded, along with interior trim, whole house finish package, and interior paint. The added window blinds and gutters save you time and stress. Builder, Pulte Homes, produces exceptional homes that are meant to love, and this is one you won't want to miss!! We have an on-site Sales Consultants seven days a week and two model homes on-site!
262 Trisail Terrace Wilmington, NC 28412
$799,000
3
Beds
2.5
Baths
2,682
SqFt
Status
Active
MLS #
100495724
Property Type
Single Family Residence
Price Type
--
Just completed new construction property built by AR Homes and located in the sought-after community of Riverlights. Enjoy beautiful sunsets sitting on one your multiple covered porches, you even get views of the lake from the second flood balcony. This plan will showcase the builders attention to detail and craftmanship. A 2-story home that features an open concept main living area with a large kitchen and spacious island overlooking the great room and morning room off the kitchen. The living room includes a gas log fireplace with a custom mantle and surrounding tile. Other features include a formal dining room, pantry, Built-In wall oven in the kitchen, custom cabinetry, and granite countertops throughout the house. Tile flooring in the bathrooms and utility room plus tile showers in the primary and guest bathrooms. The 4-panel glass door that overlooks the back covered porch will bring in a lot of natural light. The lower level is complete with a den/office, a half-bath and 10ft ceilings. The second floor features a bonus loft, all 3 bedrooms including the luxury primary suite, 9ft ceilings and the laundry room. The primary bedroom has an ensuite bathroom with double vanity sinks, a custom changing area, large walk-in closet and walk-in shower. Stamped concreted on front and rear porches. Irrigation system, natural gas hookups, tankless gas water heater, and Taexx in-wall pest control system. This large and beautifully designed home has plenty of room for a growing family, while the detached 2-car garage will provide even more storage. This property is within walking distance to dining, shopping, walking and biking trails. You can lay by the pool at the lake house or swing by the Marina Village and enjoy all the entertainment it has to offer. This is a house and community you will not want to miss.


