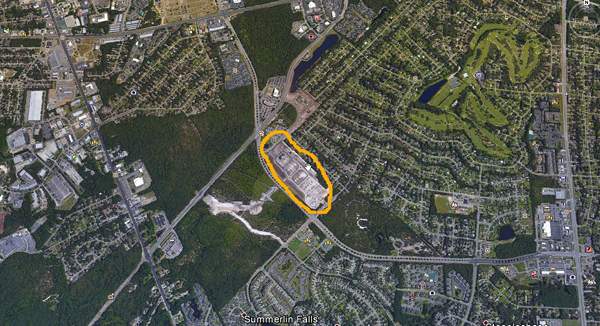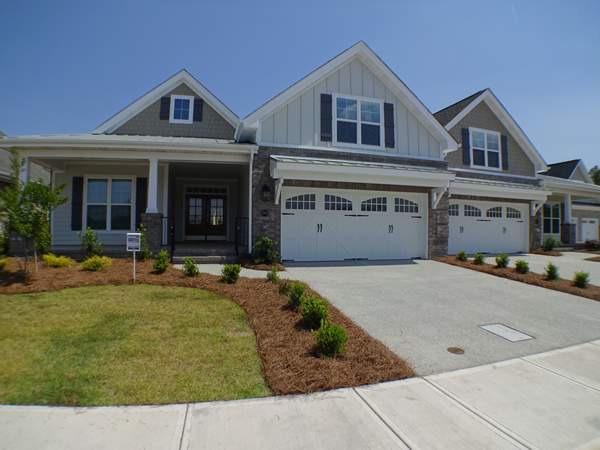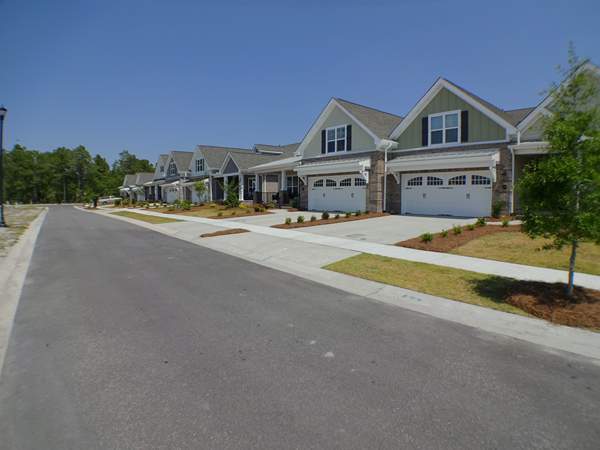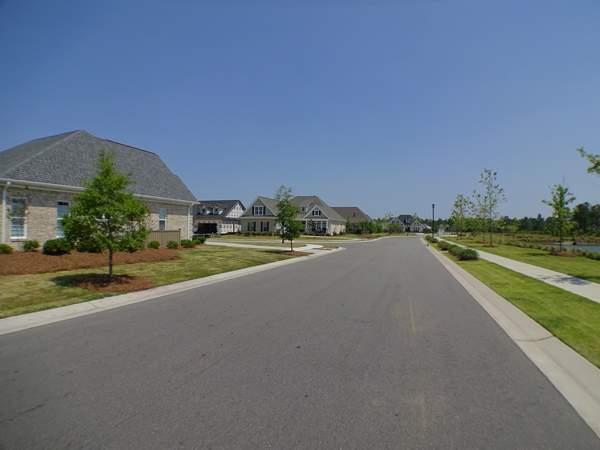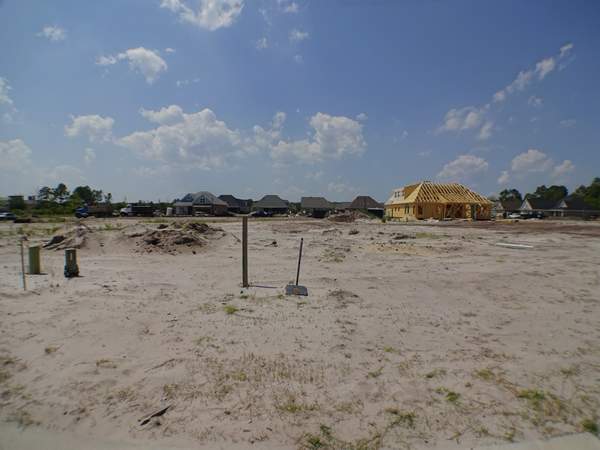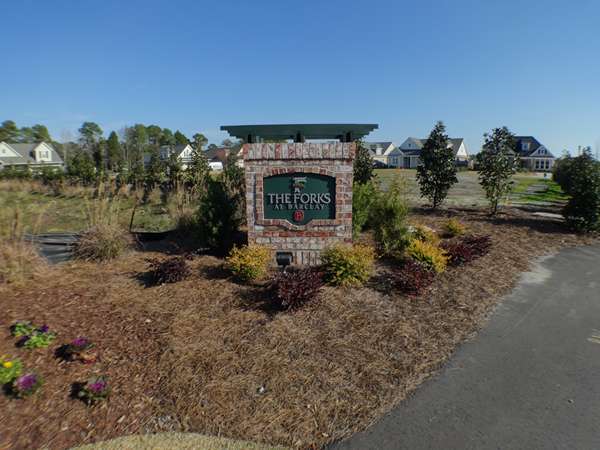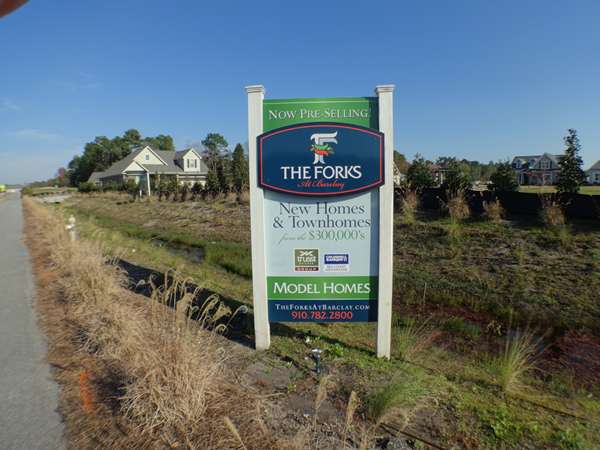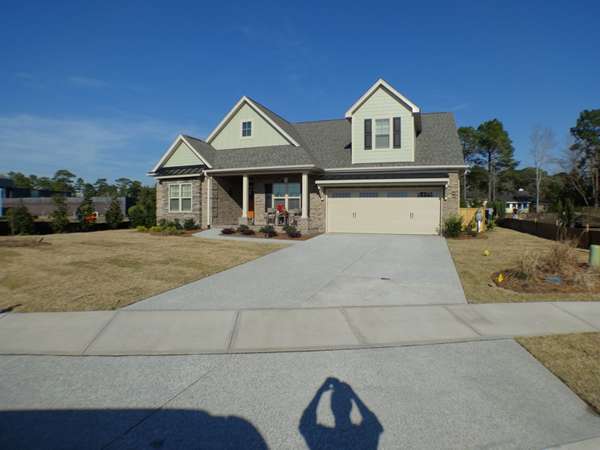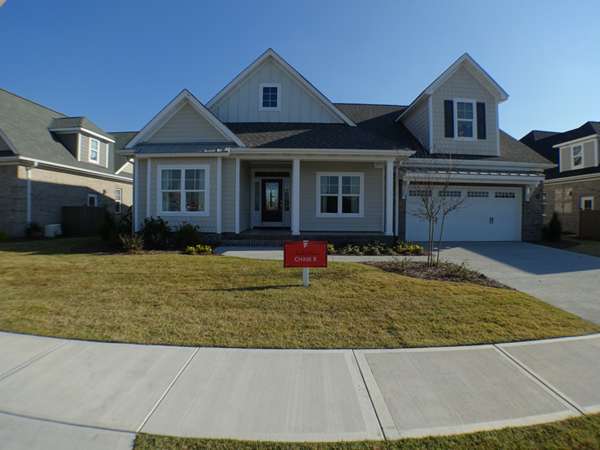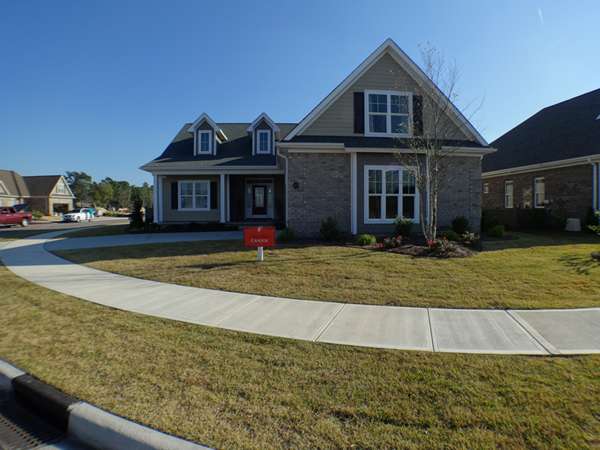Wilmington Homes for Sale
Location, Location, Location
The Forks At Barclay, Wilmington NC is an ideal location. It is at the City's center near the intersection of 17th St. and Independence Blvd. Construction began in 2015. Historic downtown Wilmington is 5 miles away. UNCW and area beaches are not far. Wrightsville beach is 8 miles away and Carolina Beach is 10 miles away. The Cameron Art Museum and Halyburton Park surround the Forks at Barclay. The Gary Shell community has it all: arts, culture, parks, trails(including the trail from downtown to Wrightsville Beach), shopping, movie theater and trendy restaurants. Not all Wilmington homes for sale are so centrally located. The neighborhood is also close to the hospital and medical centers(1.65 miles away). A quick trip to the grocery store is not a problem as a Food Lion is .65 miles away and a Harris Teeter is 2 miles from home. The Independence Mall is 2 miles away and Oleander Drive is just 2.4 miles away while College Road is 1.75 miles away. The busy intersection of Monkey Junction which has restaurants, Wal-Mart, and both Lowe’s and Home Depot hardware stores is just 3.5 miles away.About the Homes
</font color=purple> The Forks at Barclay, Wilmington NC is offering 72 single family homes and 52 town homes. They vary in size from 1600-2900 square feet situated on .12-.24 acre lots. The prices range from $300,000.00 to $600,000.00. The homes will be traditional architecture with an element of southern charm. Amenities include granite counter tops, stainless appliances, hardwood floors, fire places and sound systems. It is a great example of the new construction taking place in Wilmington and the new Wilmington homes for sale.The Pointe
</font color=purple> Right across the street is The Pointe. It has a metroplex movie theater, trendy restaurants and a Star Bucks. There are unique retail stores as well. Construction continues as they add more attractioins.Neighborhood Details
-
Price Range$300,000 - $600,000
-
Amenities
-
Features
-
Neighborhood Size124
-
Elementary SchoolPine Valley
-
Middle SchoolRoland-Grise
-
High SchoolHoggard
3421 Bethel Road Wilmington, NC 28409
$416,000
3
Beds
2
Baths
1,510
SqFt
Status
Active
MLS #
100502169
Property Type
Single Family Residence
Price Type
--
Welcome to 3421 Bethel Road, Wilmington, NC! Ideally situated on a generous corner lot with NO HOA. This well-maintained, single-owner residence is 1510 square feet, with two car garage and 12X12 storage building. When you arrive, you'll notice the home's classic curb appeal, enhanced by a new architectural shingle roof and newly installed Hardie Plank siding. Step inside to find a timeless and functional floor plan and exceptional potential. The home features three spacious bedrooms, two full bathrooms, a formal dining room ideal for hosting, and a light-filled breakfast nook perfect for everyday living. The two-car garage adds convenience and storage, while the oversized yard--framed by mature landscaping--offers ample room for outdoor entertaining, gardening, or future enhancements. The partially fenced-in backyard features a storage building perfect for storing any extras you may have.Whether you want to move in or customize over time, this home presents a rare opportunity to own a well-cared-for property in one of Wilmington's most desirable neighborhoods.Wilmington is a vibrant coastal city known for its rich history, award-winning beaches, and flourishing arts and culinary scenes. Stroll the charming streets of Historic Downtown, enjoy riverfront dining along the Cape Fear River, or spend the day at nearby Wrightsville Beach--just a short drive away. Top-rated schools, medical facilities, boutique shopping, and countless parks and trails are all within easy reach.Whether you're looking for a forever home or a refined retreat near the coast, 3421 Bethel Road perfectly balances lifestyle and location.
4601 Tall Tree Lane Wilmington, NC 28409
$599,900
4
Beds
4
Baths
3,356
SqFt
Status
Active
MLS #
100501738
Property Type
Single Family Residence
Price Type
--
Are you looking for a spacious home on a huge lot (over 1 acre) centrally located in the heart of Wilmington? This home is in the Tall Tree community just north of Monkey Junction. It has a ton of space with a large family room, multi-purpose bonus room (FROG), 4 bedrooms, 4 bathrooms, and almost 3500SF! Features include a large back deck, wood burning fireplace, corian countertops in kitchen, 2 separate stairways to the 2nd floor, a large 2 car garage, and plenty of attic storage. Recent upgrades include a new roof 2018, hot water heater 2019, first floor windows 2000, and back side gutters last year. This gem is just waiting for your personal touches and updates! Tall Tree is a unique neighborhood of acre sized lots, naturally wooded buffers, and tons of privacy. Location can't be beat with all the conveniences of area shopping and restaurants with short drives to the beaches and downtown.
240 N Water Street Unit 653 Wilmington, NC 28401
$500,000
1
Bed
2
Baths
1,154
SqFt
Status
Active
MLS #
100501865
Property Type
Condominium
Price Type
--
Welcome to your new home located in downtown Wilmington! This stunning residence at River Place offers an open-concept kitchen, living, and dining area--perfect for everyday living and entertaining alike. Step out onto your private balcony to enjoy beautiful views of the Cape Fear River and the serene Bijou Park. The kitchen features a large quartz-topped island with sleek stainless steel appliances. The spacious primary suite includes a large walk-in closet, double vanity, and a beautifully tiled shower. A second full bathroom is conveniently located in the office/flex space. Plus, a Murphy bed will convey with the property--ideal for guests!Recently updated with fresh paint and luxury vinyl plank flooring throughout, this home is move-in ready and will be sold fully furnished! This home is truly turn-key!River Place offers premium amenities including a concierge-attended ground floor lobby, a owner's lounge with billiards, and assigned parking in the connected deck. Head to the 7th floor amenity terrace to enjoy the rooftop pool, hot tub, fire pit, grills and the fitness room.All the best of downtown Wilmington is right outside your door--shops, dining, Riverwalk strolls, and vibrant city energy. Don't miss the opportunity to live in one of Wilmington's most desirable locations!
111 S 4th Street Wilmington, NC 28401
$1,475,000
4
Beds
3.5
Baths
3,990
SqFt
Status
Active
MLS #
100501936
Property Type
Single Family Residence
Price Type
--
This meticulously maintained Italianate home is presented for Sale! Located on what is arguably one of the most desirable streets in the Historic District, this property has a lot to boast about. Approaching the house you will notice the brick streets, mature trees and the quiet - this is a one way street! Then you are greeted by show stopping azaleas that border the front of 111 4th Street. The gracious Front Porch leads to an inviting foyer with a sweeping staircase and gleaming hardwood floors. To the right is a light filled front parlor with fireplace , multiple windows and impressive French Doors that lead to a stunning Dining Room. The Dining Room ceiling is gold leafed which adds glamour and warmth to the room. Off of the Dining Room is a solarium where you have access to a full Laundry Room, Elevator servicing all floors, Den and Kitchen. This Kitchen embodies the Phrase '' Heart of the Home''. It is large yet comfortable and of course well appointed with ample work space, granite counters, two sinks, stainless appliances and access to a walk in pantry with solid shelving. Three walls of windows make this kitchen a bight and cheery space offering views of the lush backyard as well as access to a deck - perfect for morning coffee! The den is a quiet retreat with a fireplace and access to yet another entry door and porch tucked back on the front of the home. Upstairs is home to four large bedrooms - two with ensuite baths. A sunroom offers views to the back yard and access to the elevator. The back yard is private and has an abundance of mature trees and flowers. The grand Magnolia is said to be 150 years old! Add all of this to the off street parking, extra storage in attic and basement, incredible location and you have a Grand Property that is rarely available in Historic Wilmington!
720 Wild Dunes Circle Wilmington, NC 28411
$1,095,000
3
Beds
5
Baths
4,447
SqFt
Status
Active
MLS #
100501964
Property Type
Single Family Residence
Price Type
--
Stunning custom-built home by Kris Johnson, perfectly designed for entertaining and relaxed gatherings. With over 4,000 sq. ft. of beautifully maintained living space, this artistic and energy-efficient home is nestled on a quiet lot overlooking the 5th and 6th holes of the Porters Neck golf course.From the oversized 3-car garage to the floor-to-ceiling windows that flood the home with natural light, every detail invites guests to feel right at home. Host unforgettable evenings in the spacious living areas, by the fireplace, or in the sunroom with panoramic golf views. The designer kitchen features Corian countertops and custom cabinetry--ideal for prepping and serving in style.Artful touches like custom ceilings and murals add charm, while recent upgrades bring modern comfort: Generac whole-home generator, new HVAC systems, remodeled primary bath with heated tile and glass shower, updated guest bath, new decking, exterior paint, and fresh interior paint throughout.Enjoy outdoor living in the lush, irrigated yard or relax in the sunroom as the sun sets over the fairway. Original owners have cared for this home with pride--don't miss this entertainer's dream in Porters Neck Plantation.
118 Dock Street Unit Apt 8 Wilmington, NC 28401
$257,900
1
Bed
1
Bath
374
SqFt
Status
Active
MLS #
100501486
Property Type
Condominium
Price Type
--
Discover the charm of this gorgeous 2nd floor turnkey condo with deeded parking on-site! Originally the Livery was a horse stable in the early 1900s. Recently it was renovated into unique and charming residences in the heart of Wilmington's Historic District. Located just one block from the scenic Riverwalk and conveniently located near popular restaurants, bars, and attractions, this home perfectly blends historic character with modern comfort. Original architectural elements highlight its rich past, while a beautifully landscaped courtyard including a mural painted by a local artist, offers a peaceful outdoor retreat. With a strong history as a successful vacation rental, this rare gem presents an opportunity to own a piece of Wilmington's past in a prime downtown setting. Call today to take a private tour and own a piece of Wilmington's history! Units 9 & 11 also available.
3241 Penzance Row Wilmington, NC 28412
$592,500
2
Beds
2
Baths
1,782
SqFt
Status
Active
MLS #
100501238
Property Type
Single Family Residence
Price Type
--
Located in the Del Webb subdivision, of the master-planned community of Riverlights, featuring resort style amenities! This ''Castle Rock'' floorplan showcases open concept living with 2 bedrooms & 2 full baths, a ''Flex-Room''/Office/3rd Bedroom, with French doors & transom all on the 1st floor living area. A Gourmet kitchen with upgraded cabinets featuring soft-close drawers & doors, pull out shelving, a 5-burner gas top stove, porcelain farmhouse sink, SS ''Kitchen-Aide/Whirlpool'' appliances with double oven, built-in Microwave Wall unit & large pantry rounds out this dream kitchen! Through-out the house you will find Designer lighting, Ceiling fans, LVT flooring in the main living areas, tile in the baths and a Gas fireplace w/Mantel complete the main living area. The Master ensuite bath features a ''Zero'' entry walk-in rain head shower. Hang your clothes in the custom closet system of the Master Bedroom, Separate laundry room with upgraded energy saving Washer/Dryer & storage cabinets. The extended epoxied floor garage has a permanent staired ''Walk-up'' storage area. The house is situated on a premium lot w/enhanced landscaping & an integrated sprinkler system, where the lawn & plantings are maintained by the HOA. The Del Webb subdivision of the RiverLights community features amenities galore; numerous clubs, indoor saltwater pool, outdoor pool, hot tub, firepit with seating, Pickle ball/Tennis and Bocce ball courts. Enjoy the lovely 3+ mile walking / biking path around the lake or take a short drive or bike ride to Marina Village on the Cape Fear River, where you'll find several shops and restaurants as well as breathtaking sunsets. Come see what you have been missing!!
1805 Princess Street Wilmington, NC 28405
$675,000
4
Beds
2
Baths
2,950
SqFt
Status
Active
MLS #
100501826
Property Type
Single Family Residence
Price Type
--
Allen House- a timeless gem where character & charm exude from this fantastic home nestled in the heart of one of Wilmington's most cherished historic neighborhoods, Carolina Heights. Step back in time & experience to over 2900 sf of beautifully preserved living space (with 350sf/2 areas of additional space on the 3rd floor) featuring a grand entry foyer, intricate woodwork, transom windows, tall ceilings & doorways, elegant formal areas & 5 fireplaces. Every single detail speaks to quality craftsmanship & historic appeal. This gracious 4 bed 2 bath home has a spacious first floor layout w/large formal gathering rooms, a light-filled kitchen plus a cozy den/library or office. Upstairs you will find 4 bedrooms which include a laundry area, bathroom & access to 2 additional partially finished bonus rooms on the 3rd level-ideal for an extra bedroom, ensuite or space for hobbies, guests or a quiet retreat. Perfectly suited for those who appreciate community, convenience & a graceful mix of architectural styles, coupled with tree-lined streets & sidewalks offering a vibrant walkable lifestyle. This lovely home has enclosed back porches on both levels-ideal for relaxing or entertaining- leading out to a spacious, story-book backyard, beautifully shaded w/tons of mature landscaping, PLUS a detached garage with alley access providing rear or front entrance and extra parking options. Recent updates include a new slate roof, gutters, down spots and vent flashing (2017); new CertainTeed shingle garage roof (2022), AND a freshly painted interior! A cool, very dry basement off the kitchen provides great additional storage space. All of this just minutes from scenic downtown Riverfront, ILM Airport, local parks, museums, shopping, theaters & countless fabulous dining options, close to soda pop district Make this opportunity to own the Allen House, which holds a coveted historic plaque celebrating its legacy in the community. Welcome Home!
907 Bonham Avenue Wilmington, NC 28403
$314,999
2
Beds
2
Baths
945
SqFt
Status
Active
MLS #
100501533
Property Type
Single Family Residence
Price Type
--
Welcome to this beautifully updated brick bungalow, ideally located in the heart of Wilmington--just minutes from UNCW, vibrant shopping and dining, the historic downtown riverfront, and a quick drive to the area's stunning beaches. Whether you're headed to the USS North Carolina Battleship, the airport, or exploring all the city has to offer, you're perfectly positioned to enjoy it all. Step inside to a cozy and welcoming living space anchored by a charming brick-accented fireplace, creating the perfect blend of character and comfort. Flow effortlessly into the updated kitchen, making it ideal for entertaining or quiet nights at home. This home features a spacious primary suite, along with an additional bedroom and full bath--perfect for guests, a home office, roommate or a growing household. Numerous upgrades over the past two years provide peace of mind, including a brand-new roof and HVAC system (2023), encapsulated crawl space, replaced main water and sewer lines, and fresh landscaping. Interior improvements include updated flooring, fresh paint, modern fixtures, and a finished front screened-in porch to enjoy your morning coffee or evening breeze. Relax out back on the patio offering a peaceful, private retreat from the day. Don't miss the opportunity to own this move-in-ready gem in one of Wilmington's most convenient and desirable locations!


