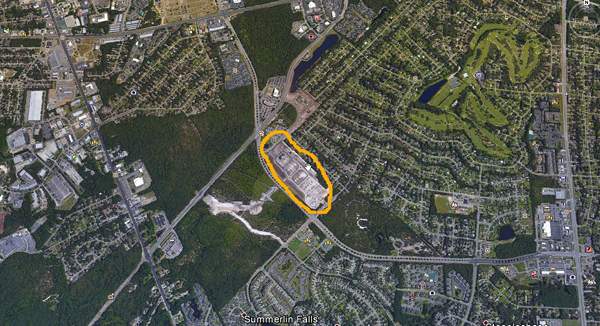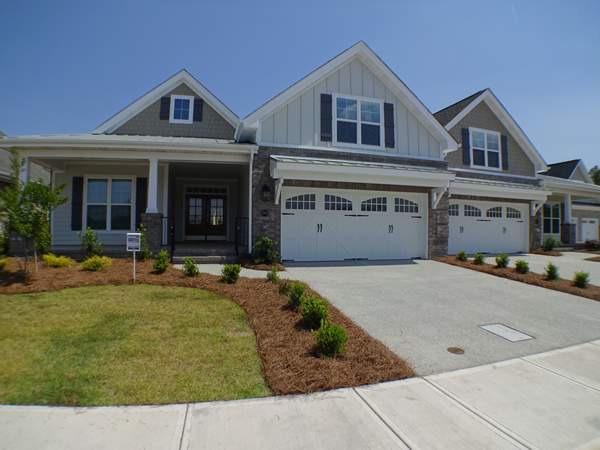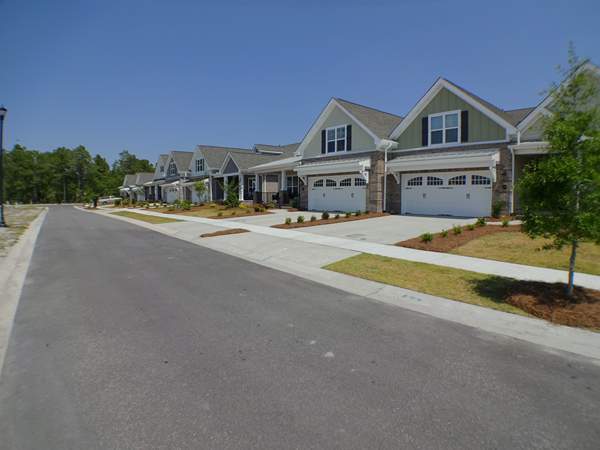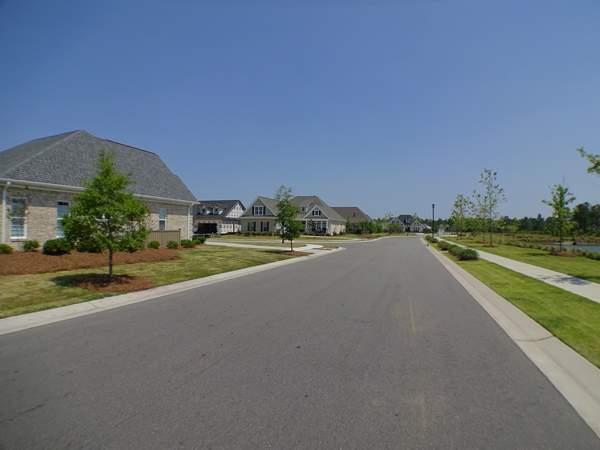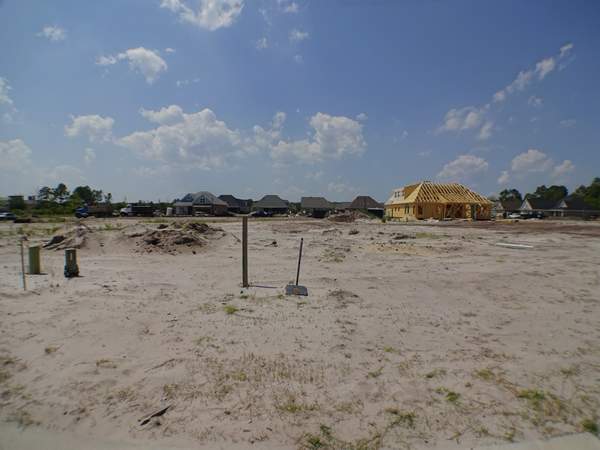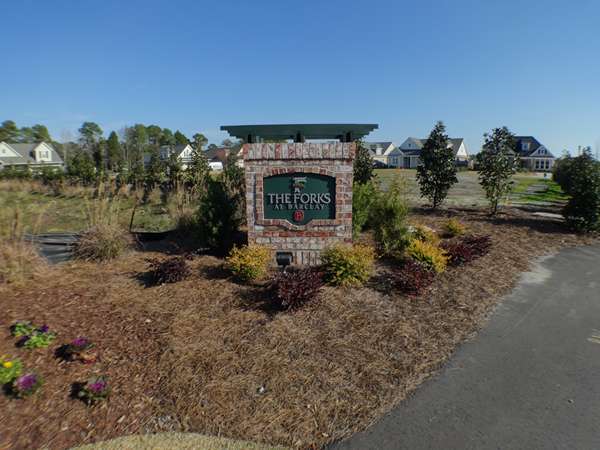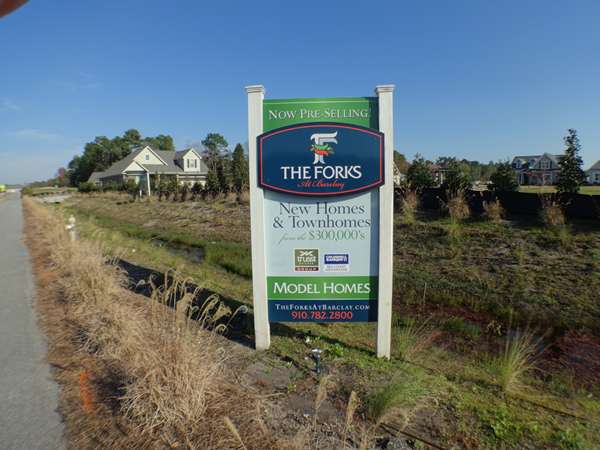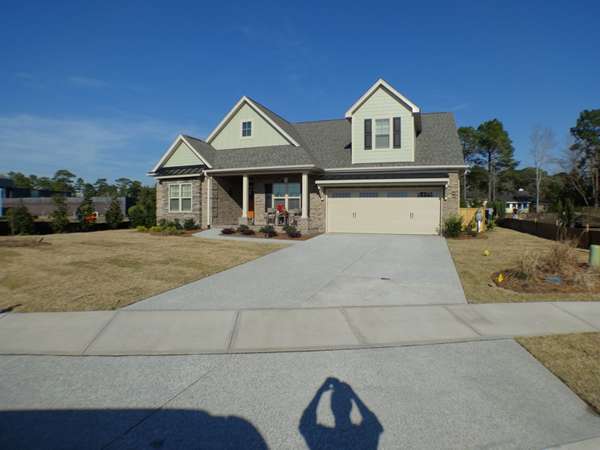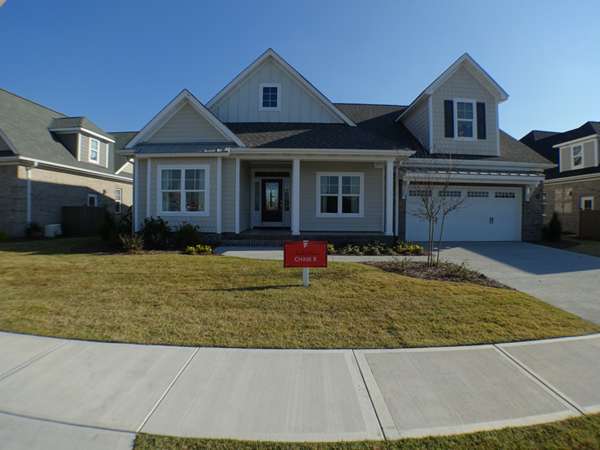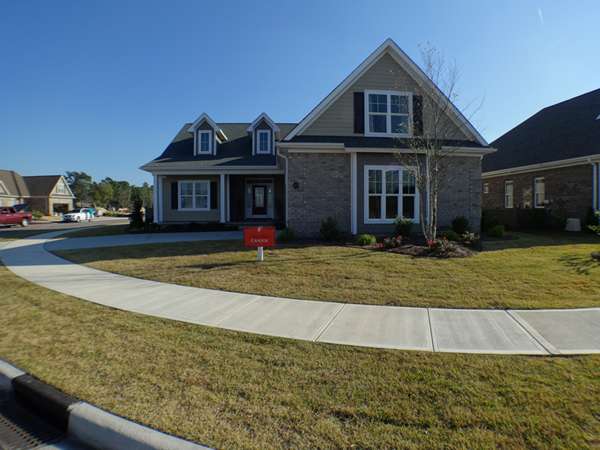Wilmington Homes for Sale
Location, Location, Location
The Forks At Barclay, Wilmington NC is an ideal location. It is at the City's center near the intersection of 17th St. and Independence Blvd. Construction began in 2015. Historic downtown Wilmington is 5 miles away. UNCW and area beaches are not far. Wrightsville beach is 8 miles away and Carolina Beach is 10 miles away. The Cameron Art Museum and Halyburton Park surround the Forks at Barclay. The Gary Shell community has it all: arts, culture, parks, trails(including the trail from downtown to Wrightsville Beach), shopping, movie theater and trendy restaurants. Not all Wilmington homes for sale are so centrally located. The neighborhood is also close to the hospital and medical centers(1.65 miles away). A quick trip to the grocery store is not a problem as a Food Lion is .65 miles away and a Harris Teeter is 2 miles from home. The Independence Mall is 2 miles away and Oleander Drive is just 2.4 miles away while College Road is 1.75 miles away. The busy intersection of Monkey Junction which has restaurants, Wal-Mart, and both Lowe’s and Home Depot hardware stores is just 3.5 miles away.About the Homes
</font color=purple> The Forks at Barclay, Wilmington NC is offering 72 single family homes and 52 town homes. They vary in size from 1600-2900 square feet situated on .12-.24 acre lots. The prices range from $300,000.00 to $600,000.00. The homes will be traditional architecture with an element of southern charm. Amenities include granite counter tops, stainless appliances, hardwood floors, fire places and sound systems. It is a great example of the new construction taking place in Wilmington and the new Wilmington homes for sale.The Pointe
</font color=purple> Right across the street is The Pointe. It has a metroplex movie theater, trendy restaurants and a Star Bucks. There are unique retail stores as well. Construction continues as they add more attractioins.Neighborhood Details
-
Price Range$300,000 - $600,000
-
Amenities
-
Features
-
Neighborhood Size124
-
Elementary SchoolPine Valley
-
Middle SchoolRoland-Grise
-
High SchoolHoggard
8304 Lakeview Drive Wilmington, NC 28412
$737,000
3
Beds
2.5
Baths
2,500
SqFt
Status
Active
MLS #
100498038
Property Type
Single Family Residence
Price Type
--
Flexible Seller! Ready for occupancy. Porches amongst, amazing sunset views with backdrop including River and pond views and the luxury of an Elevator? Here is it, from one of the most beautiful homes in The Cape. This one owner, particularly well-maintained home has panoramic pond and river views from multilevel decks, rooms and 10 minutes from the Beach. Breathtaking Sunsets. No worries with the levels because the home has Elevator access to each level perfect for unloading your car with groceries, luggage, etc. 3-car garage and over-sized driveway with RV/Boat parking available. Relax and refresh on 4 separate covered porches coming up just under 700 sq ft of peace. Front exterior decking is of composite/rubber material comparable to Trex. Climate-controlled sunroom with is separate mini-split expands the living area and comfort level views year-round. Sunroom and dining room could be used as an office. Newer roof and 2 HVAC Units and included appliances at 3.5 years old. Covered porch access off primary bedroom and guest room. Large primary suite includes bedroom space with wonderful river views from interior or the adjacent exterior decking. Suite also includes WIC, large bath space with remodeled stone tile shower and Whirlpool jacuzzi. Freshly painted interior. Interior window shutters on all windows. Formal dining room, enclosed storage slot above electric logs in the fireplace with gas log connection availability and yard irrigation. Quick access to River Road for best water and sunset views on your way home from a stressful day. River road also gives you quick access to Downtown Wilmington, The Pointe, Carolina and Kure Beach. The Cape has 2 gated entrances off River Road, Community Pool Clubhouse and Meeting Room. Within 10 minutes to the sands of Carolina Beach This home has so much to offer; it is a must see!
4126 Breezewood Drive Unit Apt 101 Wilmington, NC 28412
$261,900
2
Beds
2
Baths
1,323
SqFt
Status
Active
MLS #
100498042
Property Type
Condominium
Price Type
--
Discover Your Ideal Wilmington Haven at Breezewood Condominiums - Now with a $3,000 Buyer Incentive and Motivated Seller!Escape to resort-style living in this beautifully maintained 1,323 sq. ft. ground-floor condo - perfectly positioned for convenience, comfort, and coastal charm. This 2-bedroom, 2-bathroom gem offers no-stairs accessibility, making it ideal for first-time buyers, downsizers, or retirees seeking an active, low-maintenance lifestyle. Use the $3,000 incentive toward closing costs, HOA fees, or custom upgrades - your choice to make this move even sweeter!Nestled along a natural tree line, the condo invites you to unwind on your private screened porch - perfect for savoring crisp fall mornings or evening breezes. Step inside to a spacious living room anchored by a cozy fireplace, ideal for gatherings or quiet nights in. The open layout flows seamlessly, featuring durable LVP flooring in main areas, an elegant tiled foyer, and a kitchen with a fun chalkboard wall for meal planning or artistic touches. Modern conveniences abound, including a reverse osmosis water system, updated smoke/carbon monoxide detectors, and ample storage with a large laundry closet off the kitchen plus an exterior front-door closet.Move-in ready with all major appliances included: washer, dryer, refrigerator, dishwasher, stove, microwave, and a smart Ring doorbell/camera system for added security. The HOA covers exterior maintenance, termite bond, pool access, and more - delivering exceptional value in a community with recent comparable sales.Location is everything: Stroll to the tranquil community pond, Halliburton Park for outdoor fun, or the expanding YMCA for fitness and programs. Dining, shopping at The Pointe, and the Cross City bike trail are just minutes away, putting Wilmington's best at your doorstep. With steady market activity and homes closing quickly this fall, don't miss this opportunity - schedule a showing for virtual tour today!
729 Wine Cellar Circle Wilmington, NC 28411
$629,900
4
Beds
3.5
Baths
2,600
SqFt
Status
Active
MLS #
100497692
Property Type
Single Family Residence
Price Type
--
Welcome to 729 Wine Cellar Circle, nestled in the highly sought after Vineyard Plantation Subdivision in the Porter's Neck area.This immaculate home in one of Wilmington's favorite subdivisions, offers a bright, airy ambiance with thoughtful updates and inviting finishes throughout.Boasting 4 bedrooms and 3.5 bathrooms, this home has been freshly updated with new interior paint, new carpet, new ceiling fans, and new light fixtures, making it move-in ready!The spacious main living area is enhanced with beautiful wood flooring, a cozy fireplace, and large windows that flood the space with natural light. The kitchen features elegant granite countertops, a stylish tile backsplash, and stainless-steel appliances, perfect for both cooking and entertaining. Adjacent to the kitchen is the dining room that could also be used as an office or study.The expansive primary bedroom offers stunning tray ceilings, a generous walk-in closet, and a luxurious en-suite bathroom with a double vanity, separate garden tub, and shower. Two additional bedrooms are conveniently located on the first floor. Upstairs, a true guest suite awaits; a large bedroom complete with its own bathroom and walk-in closet.Additionally, the home includes a large, unfinished attic/room that could easily be transformed into additional living space or utilized as a perfect storage area.Step outside to the screened-in porch, where you can unwind and enjoy the serene, private backyard. A built-in fire pit surrounded by warm, earth-toned pavers creates the perfect setting for summer evenings. The property also features a storage building for all your outdoor needs, along with fresh landscaping to enhance curb appeal.A modern square driveway with a 2-car garage provides ample parking and storage space. Vineyard Plantation offers fantastic amenities, including a community pool and clubhouse, making this a truly special place to call home!
807 S 12th Street Wilmington, NC 28401
$269,500
2
Beds
2
Baths
1,201
SqFt
Status
Active
MLS #
100497277
Property Type
Single Family Residence
Price Type
--
This adorable, completely renovated (2) bedroom (2) bath home with 1200 sq. ft. boasts updates galore!! New appliances, lightfixtures, and LVP flooring throughout. The home offers large bedrooms, a rocking chair front porch, a shed & paved patio for entertaining. Located just a few milesfrom the New Castle Antique District, Cargo District, & Downtown Wilmington Riverfront. If you prefer nature, Greenfield Lake is just minutes away with plenty ofwildlife viewing, biking, walking trails, kayaking, or canoeing. This charming house is conveniently located between Wooster and Dawson Streets for easy accessin and out of Wilmington via the Cape Fear Memorial Bridge. This home is priced to sell and will not last long!
8808 Nadie Lane Wilmington, NC 28411
$785,000
3
Beds
3
Baths
3,320
SqFt
Status
Active
MLS #
100497283
Property Type
Single Family Residence
Price Type
--
Welcome to your private creekside retreat, nestled on 1.29 acres of natural beauty. This move-in ready home is priced to reflect its unique layout and location, including a long private gravel road that offers exceptional privacy, reduced traffic, and a peaceful, scenic approach. The gravel surface provides excellent drainage and low-maintenance access, adding rustic charm to the property.Fresh herbs grow in the front yard, perfect for use in the gourmet chef's kitchen, which features high-end appliances and generous workspace. The home includes two luxurious jacuzzi tubs with bubble settings, multiple decks, and a screened-in porch--ideal for relaxing or entertaining. A tranquil creek view enhances the serene atmosphere, while a fenced garden area adds versatility. Originally designed to accommodate a two-car garage apartment, this space can remain a garden or be repurposed for future expansion or investment.The finished basement is built with a Superior Walls system, offering energy efficiency, moisture resistance, and high structural integrity. It includes a gas connection, making it perfect for adding a stove or fireplace--ideal for a separate apartment, guest suite, or rental opportunity. All copper piping throughout the home ensures long-term plumbing reliability and water purity. A reverse osmosis water system provides clean, filtered drinking water, and nearby fire hydrants offer enhanced safety and may help reduce insurance costs.A dedicated library space serves as a quiet home office, ideal for remote work or study. With ample room to expand, garden, or create your dream outdoor space, this property offers both luxury and potential in a peaceful, private setting.For information about our preferred lender and the one percent temporary interest-rate buydown you may qualify for, please ask your agent to review the agent comments for additional details.
1801 Us Highway 421 Wilmington, NC 28401
$1,650,000
1
Bed
2
Baths
2,335
SqFt
Status
Active
MLS #
100497530
Property Type
Single Family Residence
Price Type
--
A rare opportunity to live within minutes of Historic Downtown Wilmington on your own private 291-acre conservation nature preserve located on the Cape Fear River. Enjoy the breath-taking view of the river and its tributaries. You will be overwhelmed by coexisting in the natural habitat with fish, resident waterfowl, migratory birds, neotropical songbirds, wild turkey, otters and other wildlife and natural wetland habitats. Surrounded by beautiful hardwoods and natural plant life you will find the elevated two-level home. This environmentally conscious structure provides a comfortable and tranquil existence. Great efforts have been taken by the owners in the utilization of efficient building materials, installation of a rainwater system, solar/photovoltaic system and other eco-friendly products. The 2,335 square foot open floor plan provides flexible working and living opportunities. Natural sunlight flows throughout the home and lunates the architectural detail. enhances private access to the incredible natural view. The uniform conservation and historic preservation of this spectacular property provides the comfort of the continuation of the scenic and natural beauty. The proximity to downtown, beaches, shopping, entertainment, and the art are all within minutes of your private oasis. The natural beauty of this property is not easily duplicated and could be a once in a lifetime experience.
9102 River Road Wilmington, NC 28412
$3,495,200
5
Beds
6
Baths
4,369
SqFt
Status
Active
MLS #
100496879
Property Type
Single Family Residence
Price Type
--
Luxury and lifestyle meet in this extraordinary new construction estate nestled on 3.29 gated acres along the banks of the Cape Fear River. Thoughtfully designed to maximize privacy, comfort, and panoramic views, this showpiece home delivers an unparalleled living experience just minutes from the heart of Wilmington.Step inside through a gated circular driveway and into over 4,369 square feet of elegantly appointed space, with an additional 439 heated square feet on the lower level that includes a full bath and flex room--ideal for a home gym, guest suite, or media room.Highlights include:5 spacious bedrooms and 6 full bathroomsCustom millwork, designer lighting, and wide-plank flooringElevator access to all floorsGourmet kitchen with top-of-the-line appliances (all convey), marble countertops, and waterfall islandSpacious open-concept living with coffered ceilings and a modern fireplaceOutdoor patio with fireplace overlooking a private saltwater pool and manicured fenced yardThe 8-car garage offers unmatched space for vehicles, toys, and hobbies. The yard is fully irrigated and professionally landscaped, offering privacy and room to roam.And for boating enthusiasts, this property includes a 30-foot boat slip with a 10,000 lb lift in the neighborhood marina--making waterfront living as easy as stepping out your door.Additional Features:Whole-home generatorCovered front and rear porches with river viewsLuxurious primary suite with private balcony and spa bathCustom tilework throughout bathrooms and laundryFrom the moment you arrive, 9102 River Rd feels like a retreat--yet you're just minutes to downtown Wilmington, area beaches, and the best of the Cape Fear coast.
4628 Crawdad Court Wilmington, NC 28405
$270,000
3
Beds
2
Baths
1,364
SqFt
Status
Active
MLS #
100496889
Property Type
Townhouse
Price Type
--
Discover the perfect blend of privacy and convenience with this well-maintained, detached townhome in Smith Creek Village! Offering the best of single-family living with the ease of a townhome, this 3-bedroom, 2-bathroom home features a first-floor primary suite, a new HVAC, an open living space with vaulted ceilings, and recent updates, including a new kitchen range, fresh paint, and new carpet. Ample storage is available throughout, including an exterior storage room off the patio. Enjoy a fenced-in backyard or take advantage of the community clubhouse and pool. Conveniently located near shopping, downtown Wilmington, Wrightsville Beach, UNCW, and CFCC, this home is also in a minimal flood zone (X) and part of the Wilmington Housing Authority Voucher Program, making it a great investment opportunity. Currently leased until February 2026, the seller is offering a home warranty for added peace of mind.
1929 Glen Meade Road Wilmington, NC 28403
$1,295,000
5
Beds
4.5
Baths
6,216
SqFt
Status
Active
MLS #
100496579
Property Type
Single Family Residence
Price Type
--
All brick southern colonial style, custom-built in the sought after South Oleander Wilmington neighborhood of Glen Meade. Enjoy this perfect midtown location with close proximity to some of the best shopping, restaurants, and medical facilities that Wilmington has to offer. The downtown historic riverfront is just 10 minutes away while Wrightsville Beach and Carolina Beach are easily accessed in 20 minutes. With over 6200 square feet, this home tastefully combines an open floor plan featuring formal areas flanked by natural gas fireplaces on each end. A center vestibule stair landing opens into large a family room and a large all white chef's kitchen with center island, breakfast room with sunny bay window. A light filled sunroom anchors the back of the home with access to an elevated brick terrace. The first floor master suite features an elegant bath with jetted tub and frameless glass shower, and his and hers walk-in closets. With 10 foot ceilings throughout the first floor, warm hardwood flooring throughout the living areas, custom built-ins and crown molding, this house captures the meticulous attention to detail and is in move-in condition.The second floor includes a library alcove, three bedrooms, each with private en suite baths, a large bonus room, plus an upstairs den (or potential 5th bedroom). Loads of closets and wrapping/hobby room make this the perfect family home!Additional features include a sprawling 57' x 10' rocking chair front porch, 2 car garage with 18' x5' shop/storage room, generator, security system, Rinnai gas tankless water heater as well as an electric water heater and within a gated 8 foot brick wall enclosing the four home community,. Yes, this home checks all the boxes. When only the best will do!


