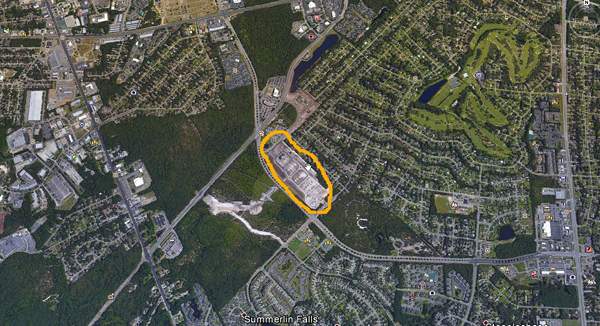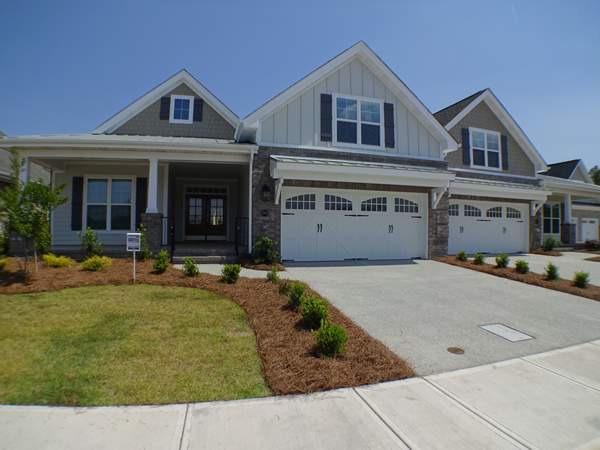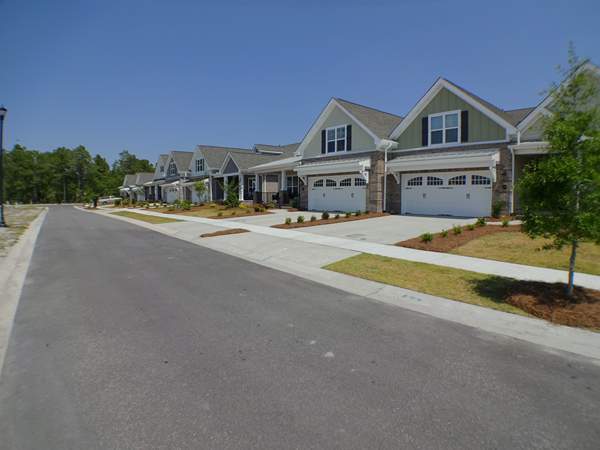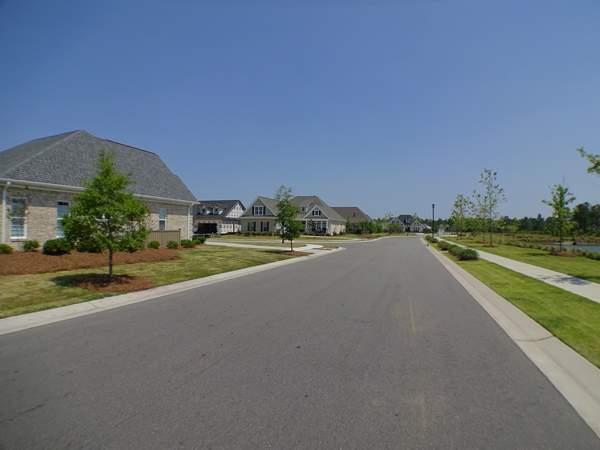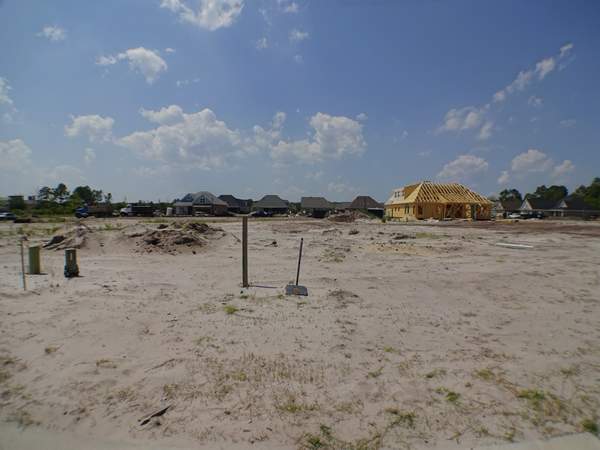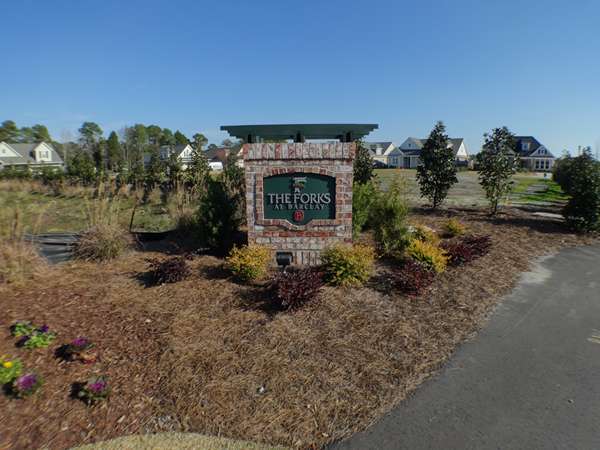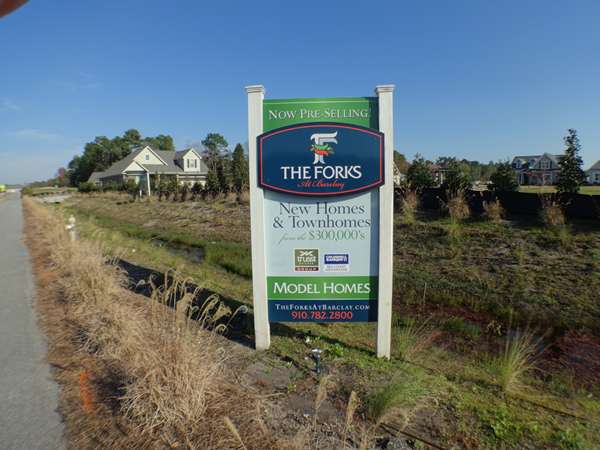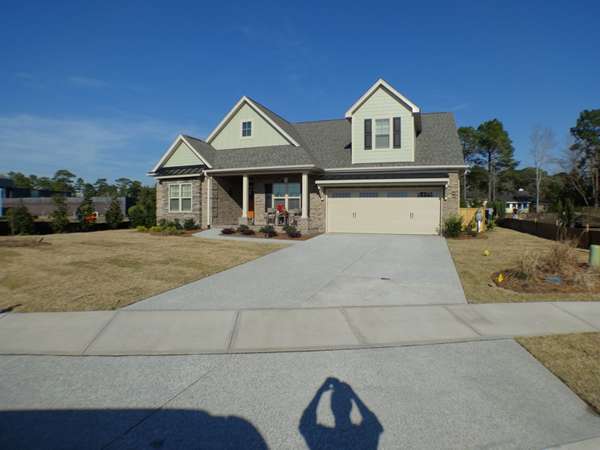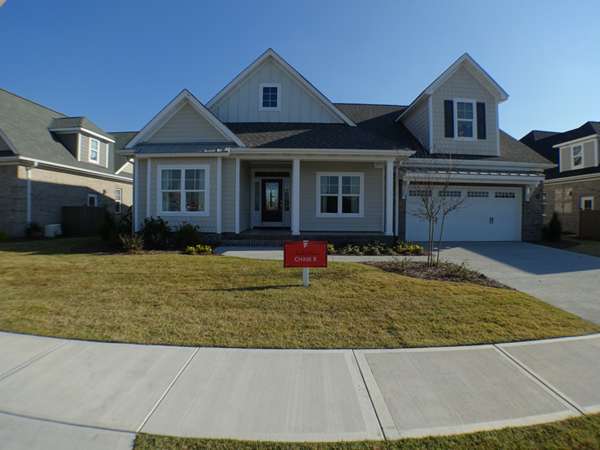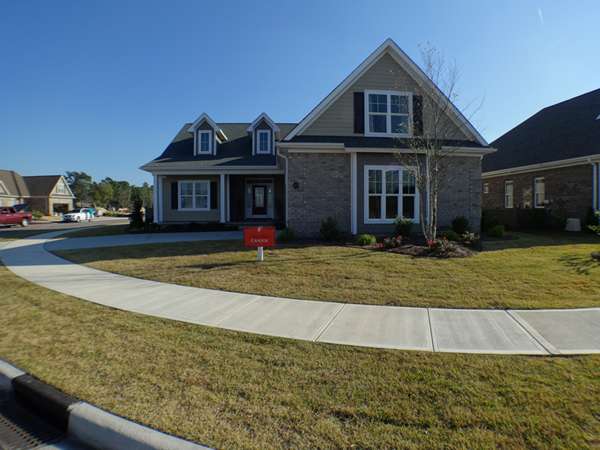Wilmington Homes for Sale
Location, Location, Location
The Forks At Barclay, Wilmington NC is an ideal location. It is at the City's center near the intersection of 17th St. and Independence Blvd. Construction began in 2015. Historic downtown Wilmington is 5 miles away. UNCW and area beaches are not far. Wrightsville beach is 8 miles away and Carolina Beach is 10 miles away. The Cameron Art Museum and Halyburton Park surround the Forks at Barclay. The Gary Shell community has it all: arts, culture, parks, trails(including the trail from downtown to Wrightsville Beach), shopping, movie theater and trendy restaurants. Not all Wilmington homes for sale are so centrally located. The neighborhood is also close to the hospital and medical centers(1.65 miles away). A quick trip to the grocery store is not a problem as a Food Lion is .65 miles away and a Harris Teeter is 2 miles from home. The Independence Mall is 2 miles away and Oleander Drive is just 2.4 miles away while College Road is 1.75 miles away. The busy intersection of Monkey Junction which has restaurants, Wal-Mart, and both Lowe’s and Home Depot hardware stores is just 3.5 miles away.About the Homes
</font color=purple> The Forks at Barclay, Wilmington NC is offering 72 single family homes and 52 town homes. They vary in size from 1600-2900 square feet situated on .12-.24 acre lots. The prices range from $300,000.00 to $600,000.00. The homes will be traditional architecture with an element of southern charm. Amenities include granite counter tops, stainless appliances, hardwood floors, fire places and sound systems. It is a great example of the new construction taking place in Wilmington and the new Wilmington homes for sale.The Pointe
</font color=purple> Right across the street is The Pointe. It has a metroplex movie theater, trendy restaurants and a Star Bucks. There are unique retail stores as well. Construction continues as they add more attractioins.Neighborhood Details
-
Price Range$300,000 - $600,000
-
Amenities
-
Features
-
Neighborhood Size124
-
Elementary SchoolPine Valley
-
Middle SchoolRoland-Grise
-
High SchoolHoggard
5049/5053 Park Avenue S Wilmington, NC 28403
$1,249,900
12
Beds
12
Baths
4,260
SqFt
Status
Active
MLS #
100492638
Property Type
Single Family Residence
Price Type
--
2 superior concrete wall construction single family homes is a must see. Being sold is 5053 & 5049 Park Ave next door to each other on separate lots with a mirrored floor plan. The homes are on two different lots and can be sold separately in the future but current sellers prefers to sell as a package. The homes are Zoned r-5. Between both 5053 and 5049 Park you have 2 buildings, 10 Bedrooms, 2 offices rooms that have closets and bathrooms and can be used as 2 extra bedrooms, 12 bathrooms 4 laundry rooms, kitchens and wet bars and plenty of parking. Every bedroom/office has their own bathroom. Each home has has all Stainless steel appliances and the sale includes washer; dryer; fridge; stove; dishwasher; microwave times 4 between both properties. The properties were built by a well known local builder and made to perfection. Right next to the biking trail and just mins to the university and Wrightsville Beach. These make perfect college rentals, Airbnb's, primary or secondary properties etc etc. Currently both buildings are currently rented out. each building is 2130 Sqft. Reach out for more details on that. Properties are professionally managed.
4937 Marlin Court Wilmington, NC 28403
$273,500
3
Beds
2.5
Baths
1,575
SqFt
Status
Active
MLS #
100492094
Property Type
Townhouse
Price Type
--
$1,500 Credit at Closing - Upgrade It Your Way!Welcome to Stones Throw, a hidden gem community in the heart of Wilmington. This spacious 3-bedroom, 2.5-bath townhome offers 1,575 sq. ft. of move-in ready living space with room to personalize--and with a $1,500 seller credit, you can update countertops or make the upgrades that matter most to you.Step inside and you'll find a bright, welcoming first floor with new vinyl plank flooring, a large living room with a cozy gas log fireplace, and a formal dining area that flows into a functional kitchen. All appliances convey--including washer, dryer, and refrigerator. The home is partially furnished, making your move even easier.Upstairs, three generously sized bedrooms provide flexibility for family, guests, or a home office. Recent improvements include a new garbage disposal, updated thermostat, and fresh paint.The Stones Throw community makes life simple: enjoy a pool, clubhouse, RV/boat storage, landscaping, trash service, and municipal water/sewer all included in the HOA. Plus, with assigned lighted parking, a termite bond, and a seller-provided home warranty, you can move in with peace of mind.Location is everything--zoned for Hoggard High School, a ''Stones Throw'' from UNCW, and just a quick drive to Wrightsville Beach, downtown Wilmington, shopping, and dining. Whether you're a first-time buyer, investor ( been collecting $2,450 a month rent and short term rentals allowed), or downsizer, this home offers incredible value in one of Wilmington's most convenient locations.Homes here don't last long--especially with a closing credit incentive. Schedule your showing today and make Stones Throw your new home before the end of the month.
116 Seagate Place Wilmington, NC 28403
$625,000
5
Beds
4.5
Baths
2,528
SqFt
Status
Active
MLS #
100492212
Property Type
Townhouse
Price Type
--
New Townhome near Wrightsville Beach. Seagate Place is a luxury coastal living community 5 minutes to Wrightsville Beach with remarkable floor plans designed for dynamic living spaces. The natural gas community townhomes are 2528 Square Feet with four or five bedroom and four and a half bedrooms. These units feature a blended coastal and modern style. The clean and bright walls feature sherwin Williams elder white paint color which adds a lightness to every room. Craftsman style white trim and doors throughout. Cove crown on the first floor. Porcelain and ceramic tiles in the bathrooms and laundry area. A wide open kitchen layout with solid hardwood cabinets and metro quartz countertops. Bosch stainless steel appliances including a 36'' gas range with a matching chimney hood above. A peninsula built in GE microwave for maximum countertop space and 21 cubic feet of counter depth refrigerator with French doors and freezer below. A Monessen gas fireplace and mantle in the living room. Satin nickel and brushed brass fixtures and hardware throughout including the innovative and reliable plumbing fixtures by Moen.
330 Beach Road N Wilmington, NC 28411
$6,700,000
4
Beds
4.5
Baths
3,312
SqFt
Status
Active
MLS #
100492301
Property Type
Single Family Residence
Price Type
--
Offering a rare opportunity to secure a unique piece of oceanfront paradise in one of the most exclusive and private locations on the coast, Figure Eight Island. Whether you're looking to make improvements to the existing cottage or build a luxury estate, the possibilities are endless. The combination of breathtaking views, direct beach access, protection and the potential for future growth makes this an exceptional investment.Situated on a 1.30 acre lot with one of the largest building envelopes available on the island, the possibilities for renovation, expansion or a new construction are truly vast. The current 4-bedroom, 4 1/2-bath cottage offers a cozy yet spacious living arrangement, ideal for enjoying the island's natural beauty. All four ocean facing bedrooms provide breathtaking views, direct access to outdoor spaces and a full bath. The home is well-suited for renovation, offering the chance to reimagine the interior and exterior while still preserving its charming coastal character. Two levels of decks overlooking the ocean provide both covered and uncovered outdoor spaces. With a double car garage, single carport and enlarged parking pad, there's ample parking for family and friends. The landscaping is beautifully maintained, ensuring your privacy off the community's private road, while enhancing the natural beauty of the area. Exceptional dune protection along the ocean front provides added security for the property, protecting it from erosion and preserving the surrounding environment. Direct easy access to the beach. Sweeping views of the contour of the island in both directions. Some furnishings may be negotiable. Figure Eight Island Yacht Club Warrant included.
3805 Mason Port Drive Unit 95 Wilmington, NC 28409
$640,000
3
Beds
2.5
Baths
2,629
SqFt
Status
Active
MLS #
100491810
Property Type
Single Family Residence
Price Type
--
MOVE-IN READY! Newest Price Reduction! End-of-year pricing on this stunning 'Wisteria'' Coastal Craftsman Elevation, by Robuck Homes, where timeless design meets effortless, low-maintenance living. Step inside to discover a gourmet kitchen that truly steals the show, featuring soft-close Bella White cabinetry along the perimeter, a bold Blue Smoke island, and Wittendale quartz countertops that exude elegance. A chic white tile backsplash adds a fresh, modern touch, while the Frigidaire Gallery Stainless Steel appliance package--including a 36'' gas cooktop, single wall oven, microwave, overhead range hood, and dishwasher--ensures top-tier functionality for all your culinary needs. The kitchen seamlessly opens to the dining and family room, creating the perfect space for entertaining. Throughout the main living areas, Casita Allure Nimbus Oak RevWood flooring enhances the home's sophisticated appeal. For those needing a dedicated workspace or extra flexibility, a versatile office/flex room on the first floor provides endless possibilities. Upstairs, a spacious loft welcomes you, leading to the luxurious primary suite, where a spa-like bath awaits, complete with a tiled walk-in shower, Pure White quartz counters, and full-overlay cabinetry. Two additional bedrooms complete this thoughtfully designed second floor, offering ample space for family or guests.With premium upgrades throughout, this home is the perfect blend of style, comfort, and convenience. Don't miss the chance to make The Wisteria at East and Mason your dream home--contact us today to learn more!
3817 Mason Port Drive Unit 98 Wilmington, NC 28409
$650,000
3
Beds
2.5
Baths
2,629
SqFt
Status
Active
MLS #
100491805
Property Type
Single Family Residence
Price Type
--
MOVE-IN READY + END OF YEAR INCENTIVES! Discover the 'Wisteria'' Coastal Craftsman Elevation by Robuck Homes at Mason Walk, where stylish design meets effortless low-maintenance living!This thoughtfully crafted home features a show-stopping gourmet kitchen, complete with soft-close TruWhite cabinetry along the perimeter, a striking Midnight Navy island, and a classic white farmhouse sink, all topped with Pure White quartz countertops that gleam with sophistication. A chic white tile backsplash adds the perfect touch, while a Frigidaire Gallery Stainless Steel appliance package--including a 36'' gas cooktop, single wall oven, microwave, and dishwasher--ensures top-tier functionality. The kitchen seamlessly flows into the dining and family room, creating the ideal space for gathering and entertaining. Need a dedicated workspace? A versatile office/flex room on the first floor provides endless possibilities.Upstairs, a spacious loft welcomes you, along with a luxurious primary suite featuring RevWood Casita Allure - Nimbus Oak flooring and a spa-like bath with Pure White quartz counters and full-overlay cabinets. Two additional bedrooms complete this well-designed second floor.With premium upgrades throughout, this home is the perfect blend of style, comfort, and convenience. Don't miss your opportunity to own this stunning Wisteria at East and Mason--contact us today to make it yours!
3927 Watersail Drive Unit 93 Wilmington, NC 28409
$754,130
4
Beds
3
Baths
3,225
SqFt
Status
Active
MLS #
100491681
Property Type
Single Family Residence
Price Type
--
Don't wait -> end-of-year pricing just announced! Limited opportunity to own the LAST ''Cypress'' Coastal Craftsman elevation by Robuck Homes. Located on a stunning corner homesite in the Mason Walk collection at East and Mason. This home is a must-see, offering the space of a single-family home with thoughtfully designed luxury features. Step inside to an expansive first floor with open-concept living, a spacious family room, and a gourmet kitchen boasting stainless steel Frigidaire appliances--including a gas cooktop, wall oven, range hood, and dishwasher. Designer-curated selections elevate the space with full-overlay cabinetry, a stylish tile backsplash, and quartz countertops. A private guest suite and a versatile flex/office space complete the main level. Upstairs, you'll find a large loft, a luxurious primary suite, and two additional guest bedrooms, offering the perfect balance of comfort and functionality. Don't miss this opportunity--visit us today to experience the best of East and Mason! Contact us now to secure your dream home before it's gone.
118 Dock Street Unit Apt 11 Wilmington, NC 28401
$257,900
1
Bed
1
Bath
371
SqFt
Status
Active
MLS #
100491115
Property Type
Condominium
Price Type
--
Discover the charm of this gorgeous 2nd floor turnkey condo with deeded parking on-site! Originally the Livery was a horse stable in the early 1900s. Recently it was renovated into unique and charming residences in the heart of Wilmington's Historic District. Located just one block from the scenic Riverwalk and conveniently located near popular restaurants, bars, and attractions, this home perfectly blends historic character with modern comfort. Original architectural elements highlight its rich past, while a beautifully landscaped courtyard including a mural painted by a local artist, offers a peaceful outdoor retreat. With a strong history as a successful vacation rental, this rare gem presents an opportunity to own a piece of Wilmington's past in a prime downtown setting. Call today to take a private tour and own a piece of Wilmington's history! Units 8 & 9 also available.
118 Dock Street Unit Apt 9 Wilmington, NC 28401
$257,900
1
Bed
1
Bath
371
SqFt
Status
Active
MLS #
100491129
Property Type
Condominium
Price Type
--
Discover the charm of this gorgeous 2nd floor turnkey condo with deeded parking on site! Originally the Livery was a horse stable in the early 1900s. Recently they were renovated into unique and charming residences in the heart of Wilmington's historic district. Located just one block from the scenic Riverwalk and near popular restaurants, bars, and attractions, this home perfectly blends historic character with modern comfort. Original architectural elements highlight its rich past, while a beautifully landscaped courtyard including a mural painted by a local artist, offers a peaceful outdoor retreat. With a strong history as a successful vacation rental, this rare gem presents an opportunity to own a piece of Wilmington's past in a prime downtown setting. Call today to take a private tour and own a piece of Wilmington's history! Units 8 & 11 is also available!


