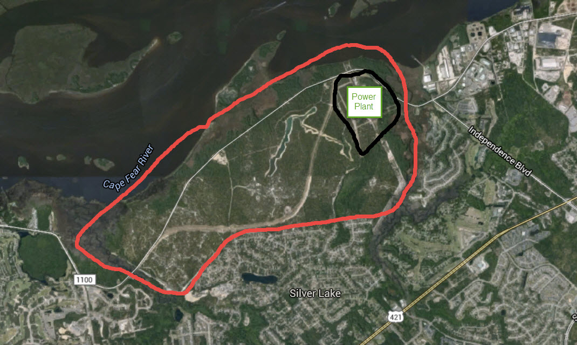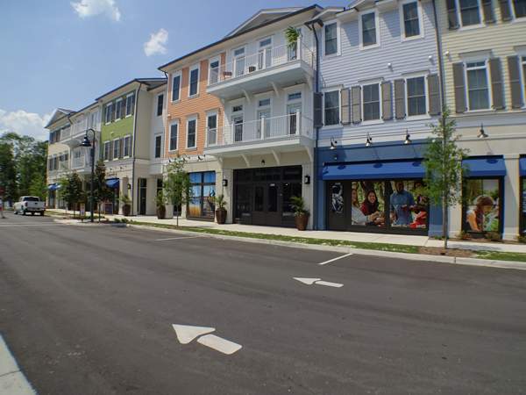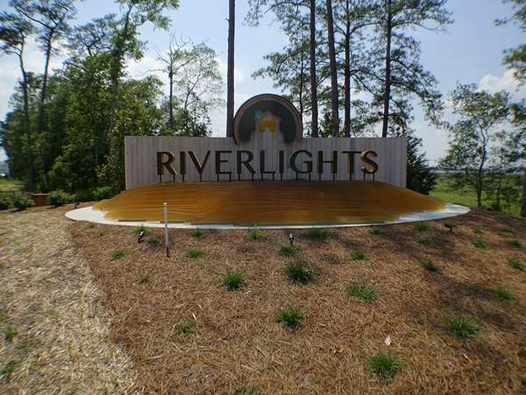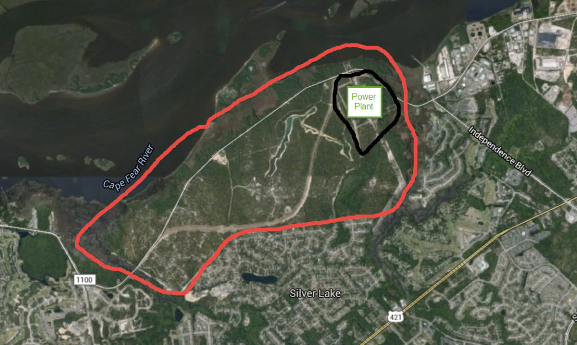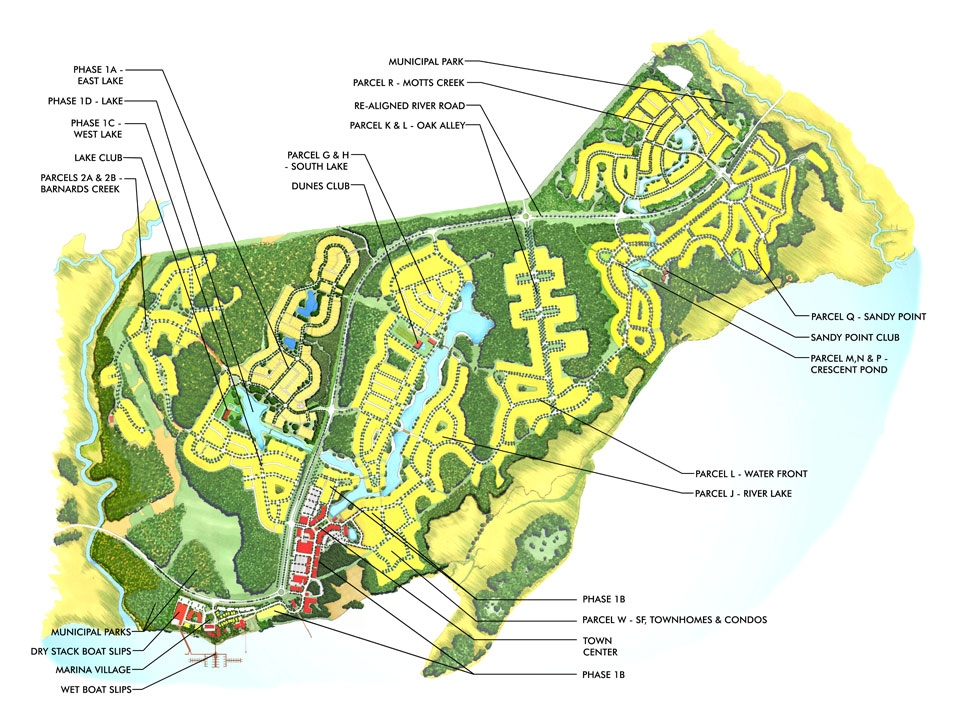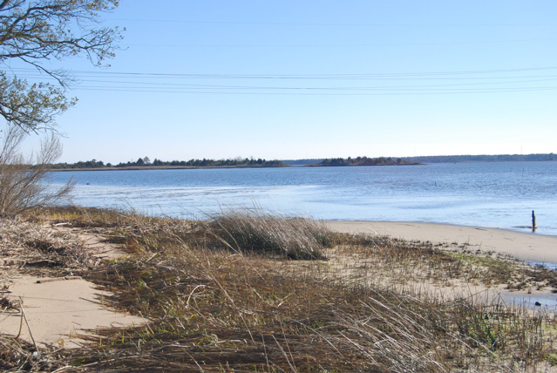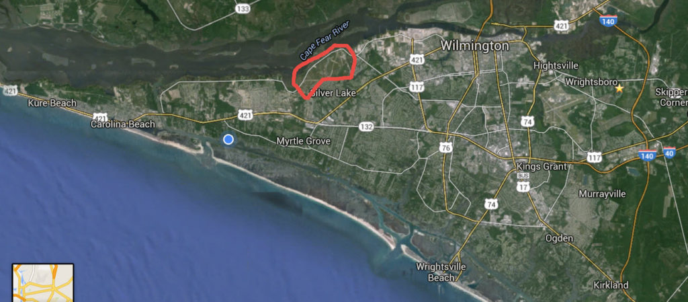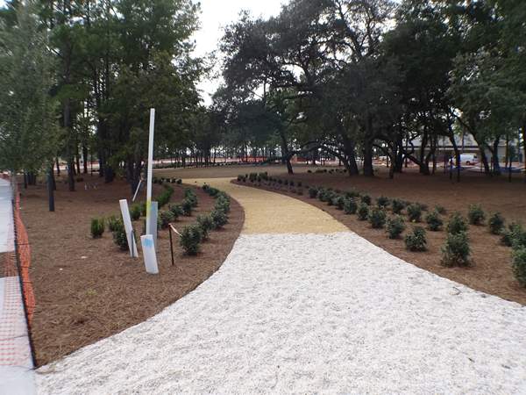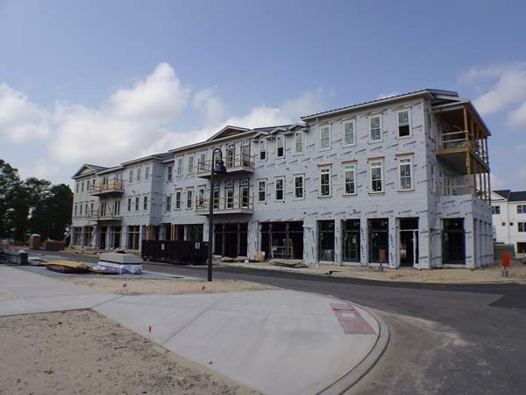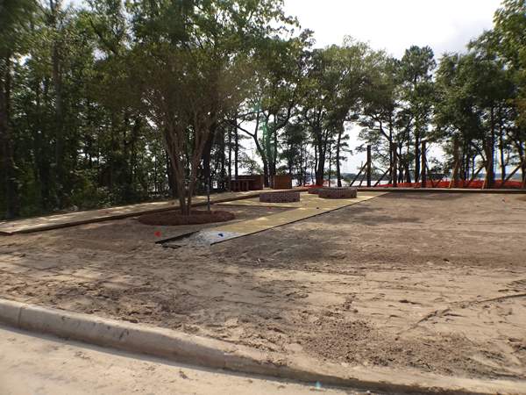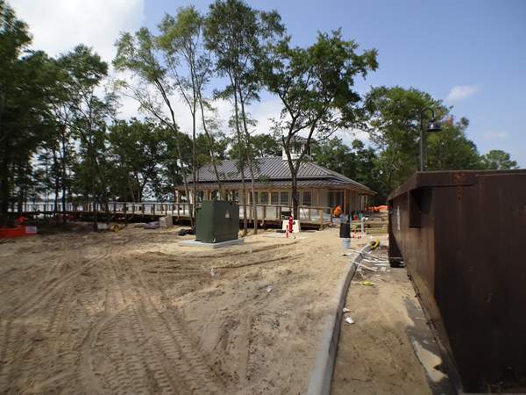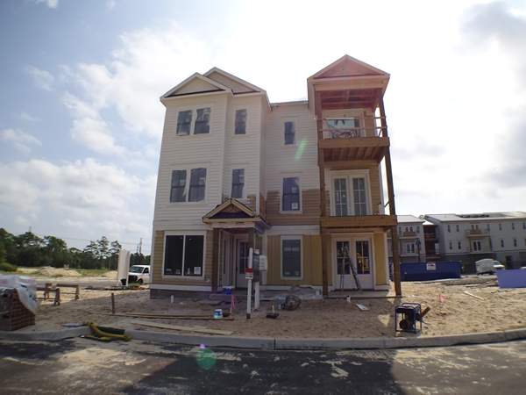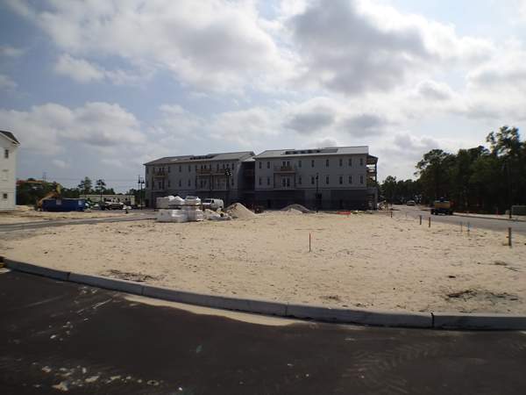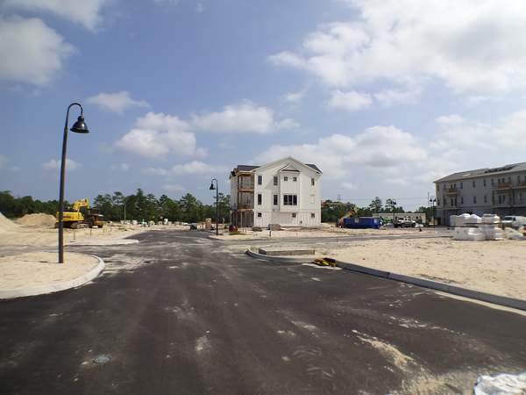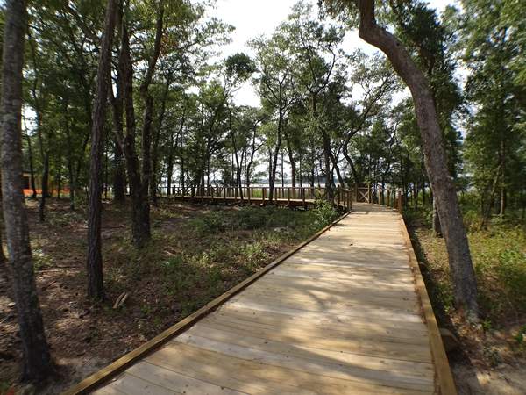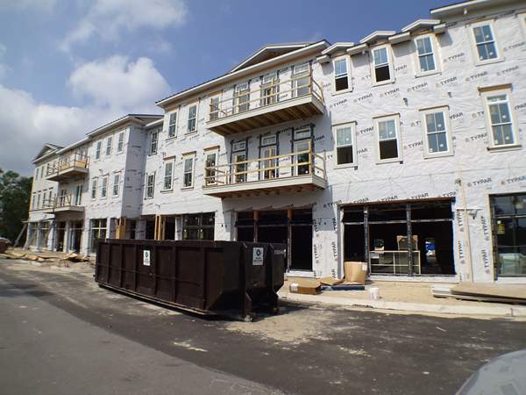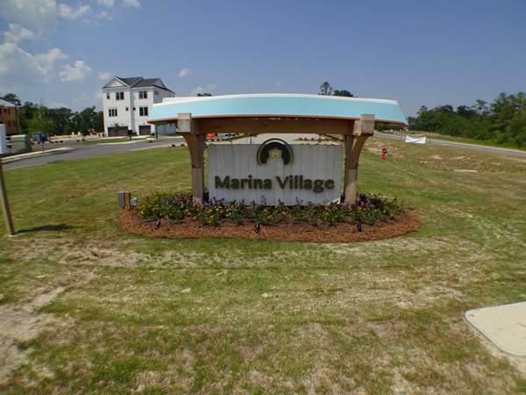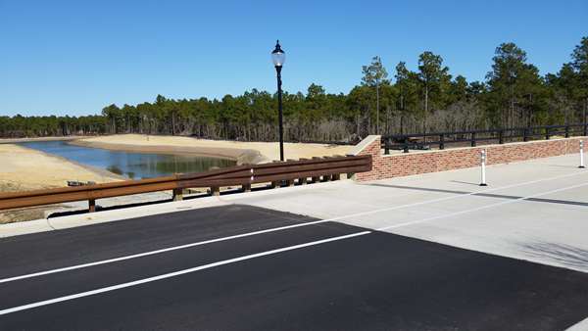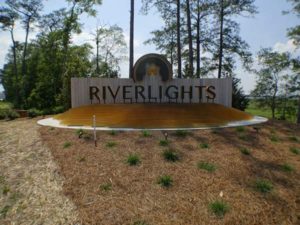
A New Community-RiverLights, Wilmington NC
RiverLights Homes for Sale
In 2008 Newland Communities bought 1,400 acres of land along the Cape Fear River. They began building a new neighborhood - RiverLights, Wilmington NC. It required moving River Road which helped restore natural wetlands and preserve sand dunes and wildlife. The existing road was realigned throughout the property. The speed limit on the new River Road was reduced to 45 mph. Now it has traffic circles to slow drivers at both entrances of the development.Development
Today, RiverLights is fast tracking development. The Marina Village and the new restaurant, Smoke on the Water are open to the public under rave reviews. Events are planned in and around the Marina Village for everyone to enjoy. Oyster roasts, Muffins and Mimosas, and even outdoor movies are just a few of the events. Construction is underway on the RiverLights homes for sale and houses are finished what seems like daily. Multiple builders are working hard to fulfill the more than 2000 home planned development. Model homes from 8 builders are open.Dell Web Retirement Community
The Dell Web Community, a 55 and older neighborhood, has completed many homes and the activity center. Like Marina Village for the rest of RiverLights, Dell Webb plans many activities on and off sight. Exercise groups to volunteer opportunities and much more will keep seniors busy and fulfilled.The Vision
Located along three miles of the Cape Fear River, RiverLights Wilmington NC, is designed to be an environmentally friendly community, and will ultimately include more than 2,000 homes, a town center, shops, restaurants, parks, five ponds, a 112 boat slip marina and a dry dock. The town center, shops, restaurants and municipal parks will be open to the public. RiverLights is zoned for up to 1 million square feet of commercial property on 184 acres. There will also be a 27-acre, mile and a half long lake stocked with fish with a three and a half mile walking trail around it.The Neighborhoods
There are ten neighborhoods in RiverLights, Wilmington NC. Four around the lake: East Lake, West Lake, South Lake and River Lake. On the rest of the property are Motts Creek, Sandy Point, Oak Alley, Barnard’s Creek, and Crescent Pond. Sandy Point will have a clubhouse as well as one located on the lake. There will also be a neighborhood of condos and townhomes at Marina Village. There are many RiverLights homes for sale here.Contact:
For more information on RiverLights Wilmington NC, please contact Mike Malina at 910-547-4653.Neighborhood Details
-
Price Range$300,000 - $600,000
-
Amenities
-
Features
-
Year Built2015
-
Neighborhood Size2200
5607 Coral Tide Avenue Unit 1240g Wilmington, NC 28412
$487,990
3
Beds
2
Baths
1,809
SqFt
Status
Active
MLS #
100480504
Property Type
Single Family Residence
Price Type
--
TO BE BUILT. Welcome to the Mystique in The Haven at Riverlights! The Haven is only 8 miles from the beach, thus making it the closest new-home community that offers single-level homes, included lawn maintenance, and amenities! At 1,809 sq. ft., the Mystique offers a thoughtfully designed, open floor plan with 3 bedrooms and 2 bathrooms. (The Mystique floorplan can accommodate up to five bedroom and three full bathrooms when designed as such after you select your favorite lot! Home and lot prices for such are not reflected here.) With its grand kitchen, cafe, and gathering area, you will love the open-concept floor plan that allows you more family time regardless of which space you're in. Your included covered patio will truly transform your backyard and make outside gatherings more enjoyable under the beautiful blue skies and glorious sun. The kitchen includes 36'' straight cabinets with crown, granite countertops, stainless steel appliances, a beautiful tile backsplash, LED surface mount light package, and a pantry with ventilated shelving. There is also a large island that sits below pendant lights making a great space to pull stools up to. In the owners' suite, there is a lovely bathroom that fashions a double-sink granite vanity, walk-in shower with tile walls, and a large walk-in closet. At the front of the home is where you will find additional bedrooms or flex space, along with a full bathroom. Some additional features include a 10' x 15' storage space, designer light fixtures, 9' ceilings, 3.25'' baseboards, a 2-car garage, Smart Home technology with two dual drops (data and cable), digital programmable thermostat, front video doorbell, and a Tech Cabinet for easy hookup of all your devices. Come see our homes and experience what each floor plan has to offer! See you at the Haven in Riverlights to tour our on-site model homes!
653 Edgerton Drive Wilmington, NC 28412
$497,500
3
Beds
2
Baths
2,161
SqFt
Status
Active
MLS #
100478690
Property Type
Single Family Residence
Price Type
--
Welcome home to this stunning coastal cottage in the highly sought-after, amenity-rich community of Riverlights. Built in 2020 by 70 West, this 3BR/2BA home features an open floor plan with seamless flow between the kitchen and living areas, perfect for modern living and entertaining. The kitchen boasts a stainless appliance stuite and quartz countrer tops. The large island and ample counter space, ideal for hosting gatherings or honing your culinary skills. A butler's pantry and an elegantly trimmed dining room add to the home's distinctive charm. The spacious primary suite offers a luxurious bathroom and a generous walk-in closet. Enjoy the outdoors year-round on the screened-in porch. Take advantage of the rear-entry two-car garage with alley access, this home offers both conveniece and a strong sense of community. Riverlights embodies small-town coastal living, offering residents access to a pool, playground, and fitness center, along with abundant opportunities for paddleboarding, kayaking, and fishing. Don't miss your chance to tour this exceptional home--schedule your visit today! Please note: Days on Market includes a 30-day Coming Soon status.
4104 Passerine Avenue Wilmington, NC 28412
$639,000
4
Beds
3
Baths
3,103
SqFt
Status
Active
MLS #
100476655
Property Type
Single Family Residence
Price Type
--
Welcome to 4104 Passerine, an impeccably maintained, move-in ready home in the heart of Del Webb at RiverLights, Wilmington's premier 55+ active adult community. Designed for effortless living, this home offers a bright, open layout and low-maintenance features just minutes from the Cape Fear River, Wrightsville Beach, and downtown Wilmington.Inside, enjoy durable luxury vinyl plank flooring, an open-concept living and dining area, and a stylish kitchen featuring granite countertops, stainless steel appliances, a large island with bar seating, and abundant cabinetry. The spacious primary suite includes a generous walk-in closet and an en suite bath with double vanities and a tiled walk-in shower. Bathroom is equipped for handicap accessibility too! Two additional bedrooms and a second full bath provide flexible space for guests, hobbies, or a home office.Upstairs has a den for your guests and an extra bedroom and full bath! Large closet for extra storage too. Ideal for multigenerational living as well Outdoors, you'll appreciate a manageable yard and a patio, perfect for relaxing or entertaining. Additional highlights include a two-car garage, whole house generator and tasteful finishes throughout. Residents of Del Webb enjoy resort-style amenities including a clubhouse, indoor and outdoor pools, fitness center, tennis and pickleball courts, bocce ball, walking trails, and a packed social calendar of clubs and events. Lawn care is included, allowing for a lock-and-leave lifestyle.Whether you're seeking a full-time residence or a coastal getaway, 4104 Passerine offers the comfort, convenience, and community you've been looking for.
1244 Trisail Terrace Wilmington, NC 28412
$479,900
3
Beds
2.5
Baths
1,971
SqFt
Status
Active
MLS #
100476293
Property Type
Single Family Residence
Price Type
--
Move-IN Ready home in Riverlights! The Wake, built by New Leaf Builders is a two-story home with 3BD, 2.5 BA, an open floorplan with an abundance of natural light. The home features 9' first floor ceilings, 9' second floor ceilings, gas tankless hot water heater, natural gas fireplace, 14 SEER HVAC, cement fiber siding, soffit & fascia. Interior features include a Frigidaire appliance package with a stainless steel gas range, vent hood, built in microwave and dishwasher, gorgeous LVP floors throughout the main living area, Desert Silver quartz kitchen counters with white 42'' upper kitchen cabinets, fully tiled walk-in shower in the primary bathroom with 2 separate vanities, high-end tile, designer curated lighting package, and more. The Wake floorplan by New Leaf Builders lives large at 1,971 sq feet with 3 bedrooms, 2.5 baths and an open floor plan. This home is the definition of southern living. Taking design inspiration from a classic farmhouse, this home features a spacious front porch and an optional back porch. The main floor boasts a large open-concept living room and kitchen with space for a dining table to connect the two spaces. Imagine yourself curled up by the fire as the smell of a home cooked meal fills the room -- this house is large on living. The second floor features 2 bedrooms and a primary suite with a spacious primary bathroom with a walk-in closet. This is a home that you can grow old with. Riverlights is a new home community surrounded by the coast and Cape Fear River, where nature is part your everyday routine. With easy access to the Cape Fear River, the intercoastal waterways, a family-friendly pool, dog park, gym and a 38-acre lake, you can kayak, paddleboard or stroll along the community dock any time of day. Enjoy the three-mile loop around the lake and scenic nature trails that weave throughout Riverlights. Conveniently located minutes to Historic downtown Wilmington, and beaches.
6024 Moonshell Loop Unit 1129 Wilmington, NC 28412
$419,661
2
Beds
2
Baths
1,403
SqFt
Status
Active
MLS #
100473177
Property Type
Single Family Residence
Price Type
--
Exceptional new-construction, single-level homes by builder Pulte Homes only 8 miles from Carolina Beach in The Haven at Riverlights! Being the closest new-home community to the beach who offers ranch-style homes, plus the ease of included lawn care and amenities, you won't want to miss this lovely Compass. This Compass floor plan is 1,403 sq ft and features 2 bedrooms, 2 full bathrooms, a versatile flex room, and covered patio plus extension. The kitchen has been upgraded to feature 42'' upper cabinets with a soft close feature, Miami White quartz countertop, a gas range, tile backsplash, upgraded pendant lights, and an island that's perfect for gathering and extra counterspace. From the kitchen, there is a sliding glass door to offer a lovely transition onto your covered patio. In the owners' suite you will enjoy the upgraded vanity and quartz countertop, an upgraded shower tile surround, in a beautiful Calacatta white, with a tile shower pan to match. The owner's suite hosts a tray ceiling which adds elegance and comfort to the space. The second bedroom, full bathroom, and flex room are toward the front of the home offering some separation from the owners' suite. The home features a 2-car garage with a 4' garage extension. Included in the home are Smart Home features that include two dual drops (data and cable)- one in the gathering room and another in the owners' suite, a digital, programmable thermostat, video camera doorbell, and a tech cabinet for easy hookup of all your devices. Visit The Haven at Riverlights to make this home yours! We have an on-site Sales Consultant there seven days a week and two beautiful model homes to tour!
951 Trisail Terrace Wilmington, NC 28412
$764,900
4
Beds
3.5
Baths
2,400
SqFt
Status
Active
MLS #
100465227
Property Type
Single Family Residence
Price Type
--
This modern farmhouse-style home is the perfect plan for all lifestyles. Main floor living includes 2 bedrooms and 2.5 baths, extra large laundry room and closets. Large Kitchen and dining area with optional vaulted ceiling and owners suite with accent wall detail and well thought out flow. This beautiful open floor plan boats 10' ceilings and 8' doors, optional coffered & vaulted ceilings and exquisite trim detail throughout. Second floor includes 3rd bedroom and bath with the option for bedroom 4 or flex space. $15,000 builder deposit required.
3525 Watercraft Ferry Avenue Wilmington, NC 28412
$995,000
3
Beds
4.5
Baths
2,681
SqFt
Status
Active
MLS #
100461301
Property Type
Townhouse
Price Type
--
This luxurious townhome in Riverlights Marina Village was built by PBC Design + Build. The home has a well-thought-out floor plan with many upgrades and custom features. This townhome is right across the street from the Cape Fear River with beautiful views. The first floor offers a two car garage and a family room with full bath. The main floor has a gourmet kitchen with Thermador appliances, gas cooktop, spacious pantry and waterfall quartz island. The kitchen, dining room, living room and covered porch all have wonderful views of the river. Upstairs you will find the primary bedroom and lavish bath, which includes a walk-in tiled shower, double vanities, and a covered balcony with spectacular views of the river. Another bedroom, bath and laundry room on this floor make it family friendly. The top floor offers a bedroom and full bath with a steam shower plus office/flex room with a wet bar and the best sunset views! This home is move-in ready! In the heart of Marina Village, this location offers you restaurants, shops, community events and more. Riverlights boasts a stunning array of amenities: community pool, clubhouse, fitness center, walking trails, playground and more.
1320 Trisail Terrace Wilmington, NC 28412
$622,715
3
Beds
2.5
Baths
2,287
SqFt
Status
Active
MLS #
100446979
Property Type
Single Family Residence
Price Type
--
Estimated Completion: Fall 2025! All design upgrades are included in the price. Introducing the Berkeley built by New Leaf Builders, a modern two-story home that effortlessly combines style and practicality. Enjoy the open living space, flooded with natural light for a warm and inviting atmosphere. The main floor boasts a primary bedroom and a versatile study, providing comfort and convenience. A handy mudroom with an optional drop zone and a spacious walk-in pantry add practical touches to daily living. Upstairs, two guest bedrooms or private retreats, complemented by a flexible loft area. The Berkley Plan is not just a house; it's a comfortable and functional living space designed for modern lifestyles! Riverlights is a new home community surrounded by the coast and Cape Fear River, where nature is part your everyday routine. With easy access to the Cape Fear River, the intercoastal waterways, a family-friendly pool, and a 38-acre lake, you can kayak, paddleboard or stroll along the community dock any time of day. Enjoy the three-mile loop around the lake and scenic nature trails that weave throughout Riverlights. Conveniently located minutes to Historic downtown Wilmington, beaches, restaurants and shopping the location of Riverlights is unbeatable.
1134 Trisail Terrace Wilmington, NC 28412
$474,500
3
Beds
2.5
Baths
1,971
SqFt
Status
Active
MLS #
100442798
Property Type
Single Family Residence
Price Type
--
MOVE-IN READY, New Construction home in Riverlights! The Wake floorplan by New Leaf Builders lives large at 1,971 sq feet with 3 bedrooms, 2.5 baths and an open floor plan. This home is the definition of southern living. Taking design inspiration from a classic farmhouse, this home features a spacious front porch and an optional back porch. The main floor boasts a large open-concept living room and kitchen with space for a dining table to connect the two spaces. Imagine yourself curled up by the fire as the smell of a home cooked meal fills the room -- this house is large on living. The second floor features 2 bedrooms and a primary suite with a spacious primary bathroom with a walk-in closet. This is a home that you can grow old with. Riverlights is a new home community surrounded by the coast and Cape Fear River, where nature is part your everyday routine. With easy access to the Cape Fear River, the intercoastal waterways, a family-friendly pool, a new dog park, gym and a 38-acre lake, you can kayak, paddleboard or stroll along the community dock any time of day. Enjoy the three-mile loop around the lake and scenic nature trails that weave throughout Riverlights. Conveniently located minutes to Historic downtown Wilmington, beaches, restaurants and shopping the location of Riverlights is unbeatable.


