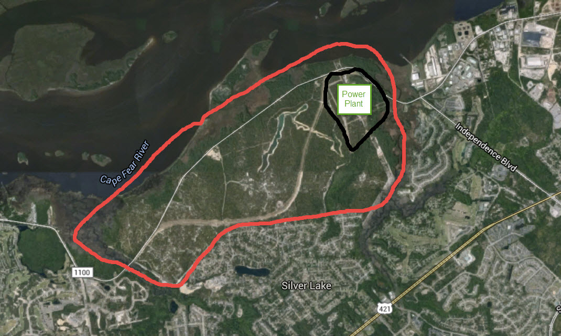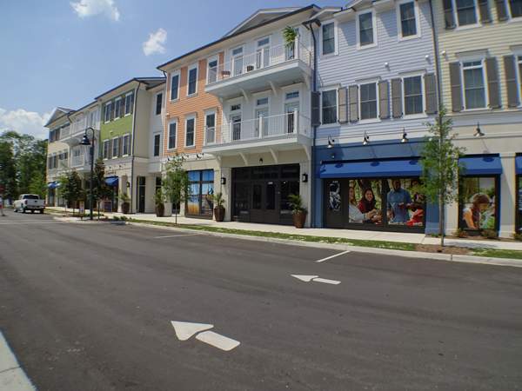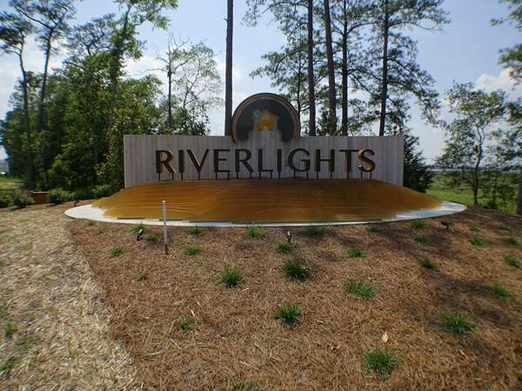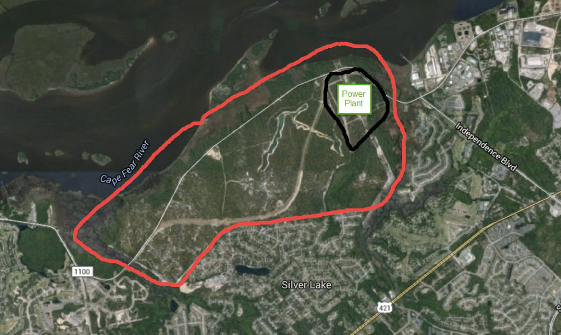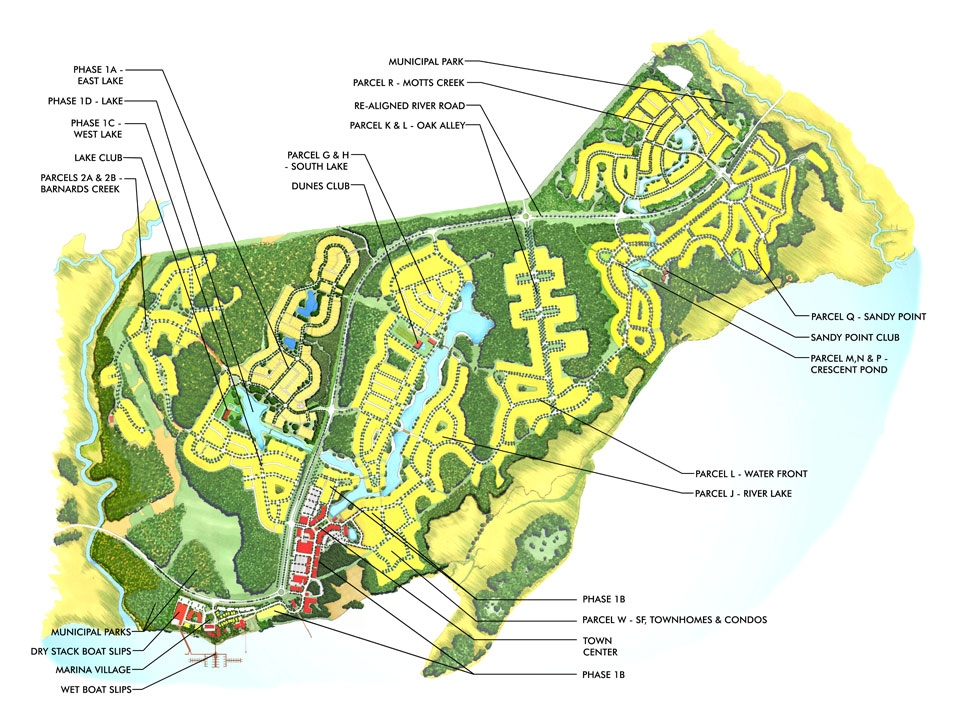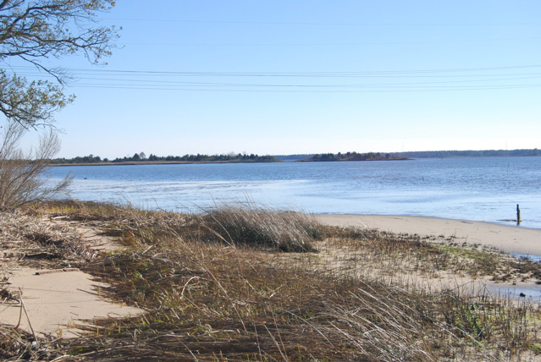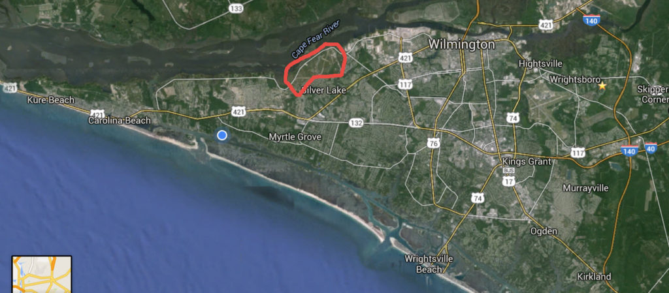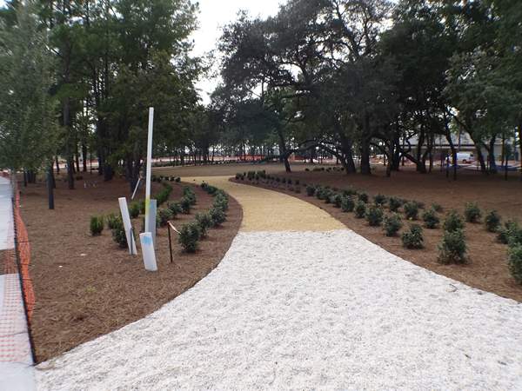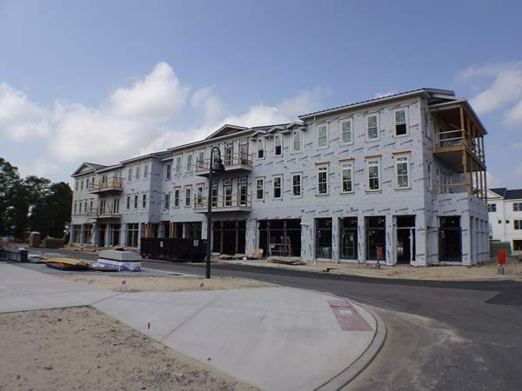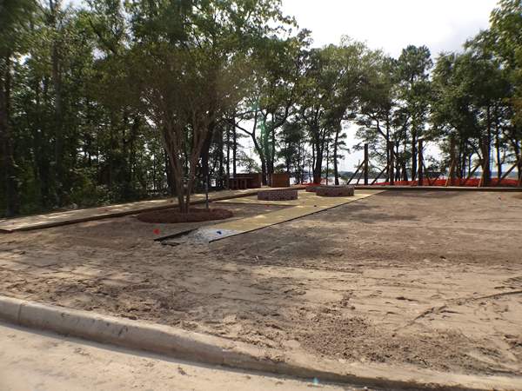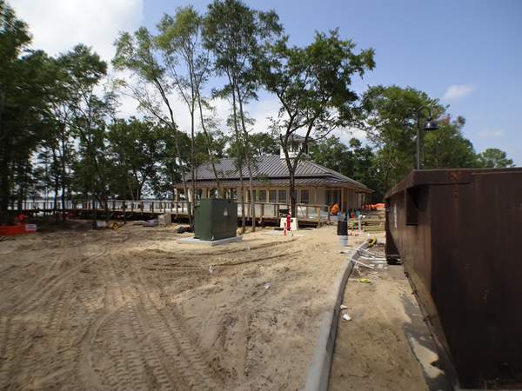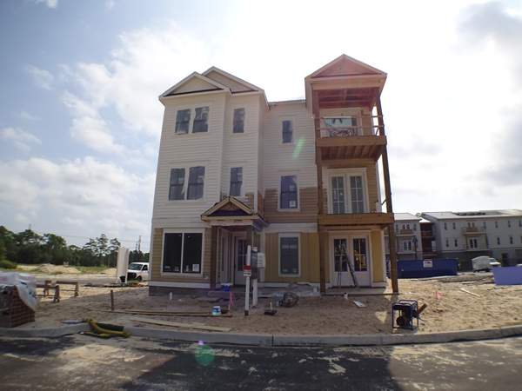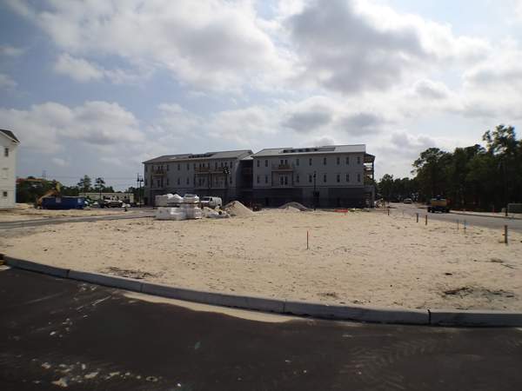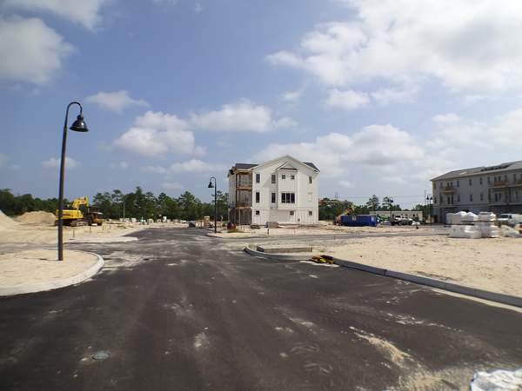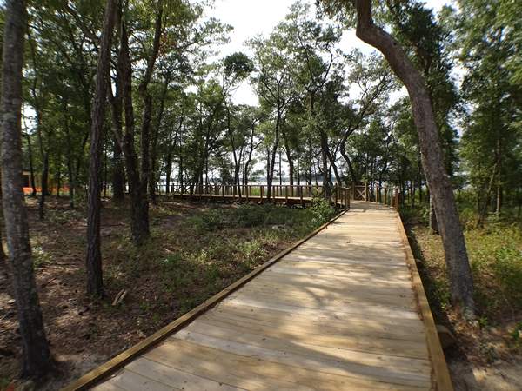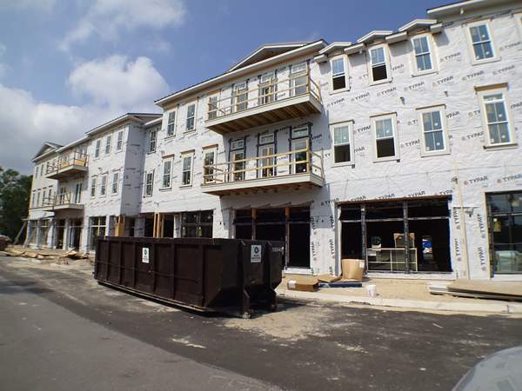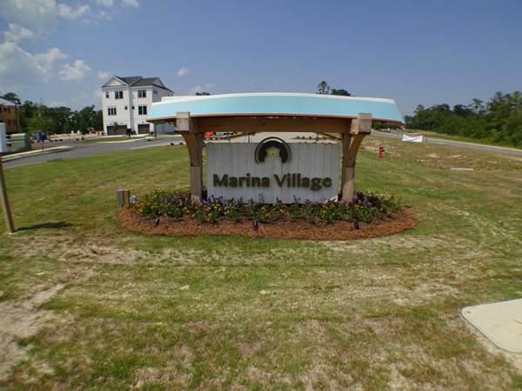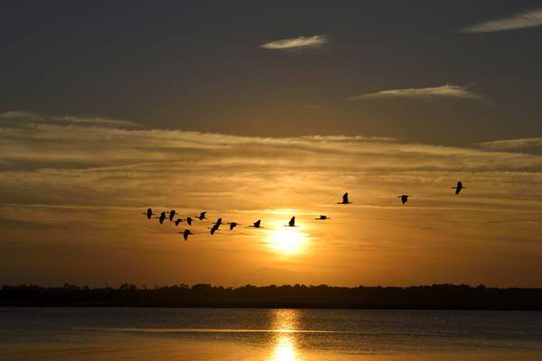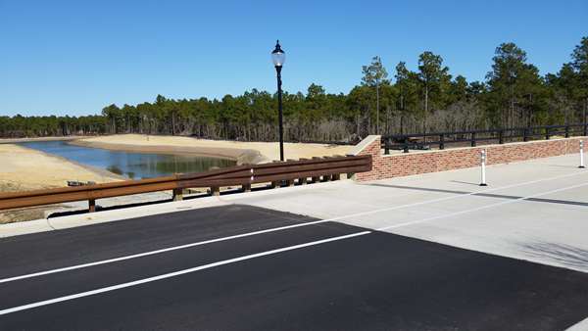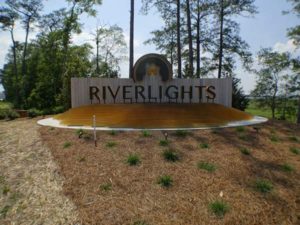
A New Community-RiverLights, Wilmington NC
RiverLights Homes for Sale
In 2008 Newland Communities bought 1,400 acres of land along the Cape Fear River. They began building a new neighborhood - RiverLights, Wilmington NC. It required moving River Road which helped restore natural wetlands and preserve sand dunes and wildlife. The existing road was realigned throughout the property. The speed limit on the new River Road was reduced to 45 mph. Now it has traffic circles to slow drivers at both entrances of the development.Development
Today, RiverLights is fast tracking development. The Marina Village and the new restaurant, Smoke on the Water are open to the public under rave reviews. Events are planned in and around the Marina Village for everyone to enjoy. Oyster roasts, Muffins and Mimosas, and even outdoor movies are just a few of the events. Construction is underway on the RiverLights homes for sale and houses are finished what seems like daily. Multiple builders are working hard to fulfill the more than 2000 home planned development. Model homes from 8 builders are open.Dell Web Retirement Community
The Dell Web Community, a 55 and older neighborhood, has completed many homes and the activity center. Like Marina Village for the rest of RiverLights, Dell Webb plans many activities on and off sight. Exercise groups to volunteer opportunities and much more will keep seniors busy and fulfilled.The Vision
Located along three miles of the Cape Fear River, RiverLights Wilmington NC, is designed to be an environmentally friendly community, and will ultimately include more than 2,000 homes, a town center, shops, restaurants, parks, five ponds, a 112 boat slip marina and a dry dock. The town center, shops, restaurants and municipal parks will be open to the public. RiverLights is zoned for up to 1 million square feet of commercial property on 184 acres. There will also be a 27-acre, mile and a half long lake stocked with fish with a three and a half mile walking trail around it.The Neighborhoods
There are ten neighborhoods in RiverLights, Wilmington NC. Four around the lake: East Lake, West Lake, South Lake and River Lake. On the rest of the property are Motts Creek, Sandy Point, Oak Alley, Barnard’s Creek, and Crescent Pond. Sandy Point will have a clubhouse as well as one located on the lake. There will also be a neighborhood of condos and townhomes at Marina Village. There are many RiverLights homes for sale here.Contact:
For more information on RiverLights Wilmington NC, please contact Mike Malina at 910-547-4653.Neighborhood Details
-
Price Range$300,000 - $600,000
-
Amenities
-
Features
-
Year Built2015
-
Neighborhood Size2200
4009 Dauntless Lane Wilmington, NC 28412
$989,900
3
Beds
3.5
Baths
2,717
SqFt
Status
Active
MLS #
100407181
Property Type
Single Family Residence
Price Type
--
The Holts Lake by Charter Building Group! Build your dream home in Hamps Landing of RIVERLIGHTS, a WATERFRONT community with state of the art amenities and friendly vibes. Charter Building Group homes feature modern interior finishes, oversized windows, quality craftsmanship and spacious outdoor living spaces. This location is very close to the RIVER LIGHTS LAKE, widely known for its easy access, spouting fountains and great kayaking. Home ownership includes use of this lake, the beautiful RIVER LIGHTS CLUBHOUSE, pool, fitness facility, wonderful trails and outdoor gathering areas. Plus enjoy shopping, dining and River Front boardwalk at nearby Marina Village. This home is a Proposed Construction and could be completed within 12 months of a valid purchase agreement. To learn more about Charter Building Group homes and lot offerings please visit our model home at 1001 Trisail Terrace. Model Open Mon-Sat 10am-5pm and Sun 12pm-5pm.
4001 Dauntless Lane Wilmington, NC 28412
$1,699,750
4
Beds
3.5
Baths
3,577
SqFt
Status
Active
MLS #
100407211
Property Type
Single Family Residence
Price Type
--
The Sandpiper at Hamp's Landing in Riverlights - Elegance in an understated yet eye-catching low country setting at the end of a quiet street, with the magnificent Cape Fear River sunsets on your own 2nd story back porch. With 2 stories of award-winning AR Homes planned and detailed living spaceabove the ground level garage, you rise over the Rivershore trees and tall marsh grasses to see the Cape Fear River like few others in the region. This 4 bedroom, 3.5 bath plan with top floor rear facing bonusroom, expansive main floor owner's suite with its own river view, abundant natural light from the oversized and corner sliding glass doors, and a special home site that large porches were made for willbe the envy of any who visit and the dream of those who live it. Complete with Den, walk-in pantry, space for future elevator and an outdoor kitchen, the Sandpiper has it all at just under 3600sf and the perfect Coastal Riverfront exterior design. This property is within walking distance to shopping, dining, walking and biking trails. You can lay by the pool at the lake house or swing by the Marina Village and enjoy all the entertainment it has to offer. This is a home and community you will not want to miss! Home is Not Under Construction.


