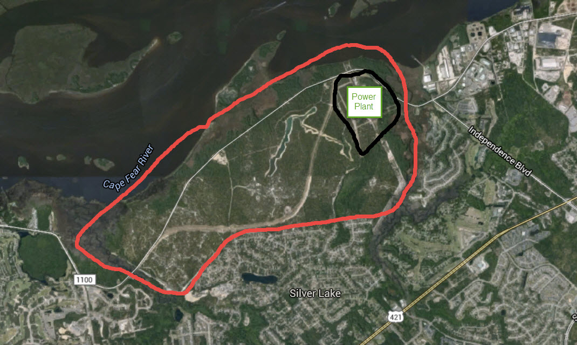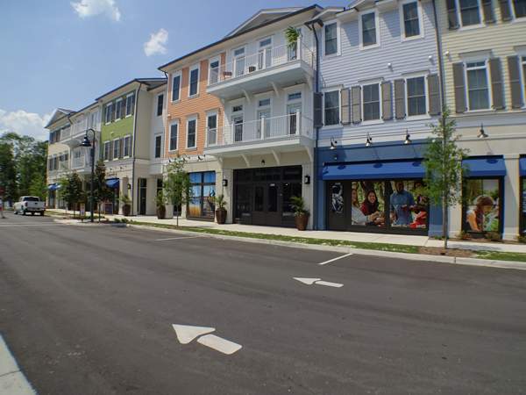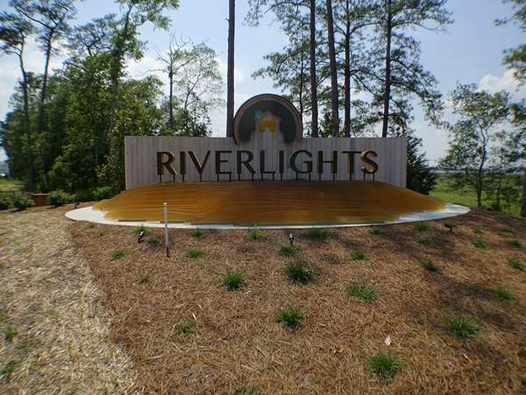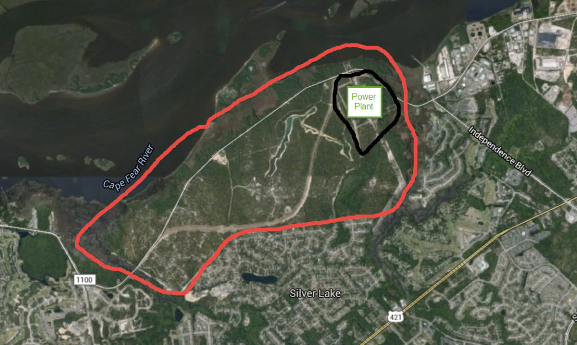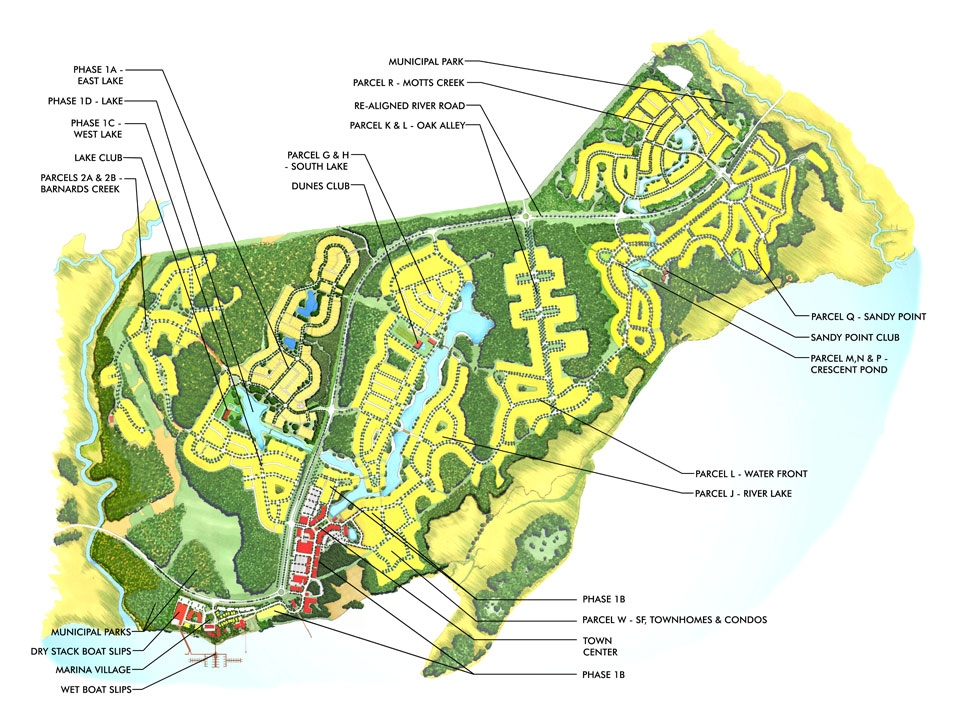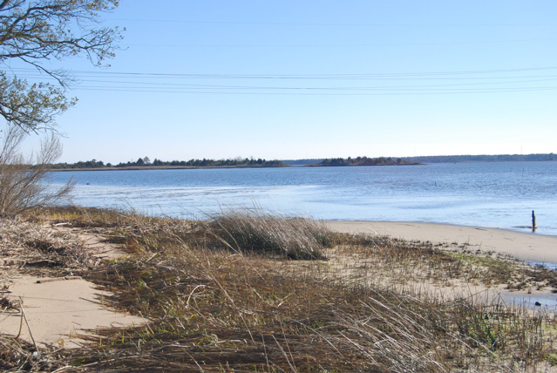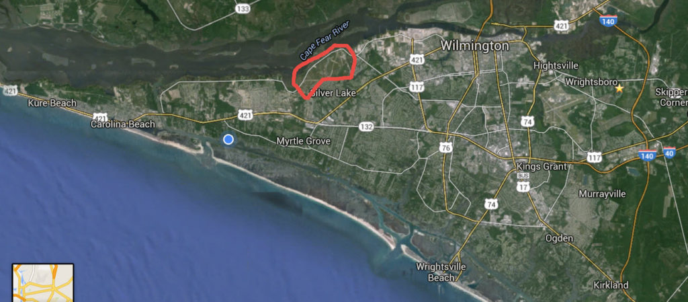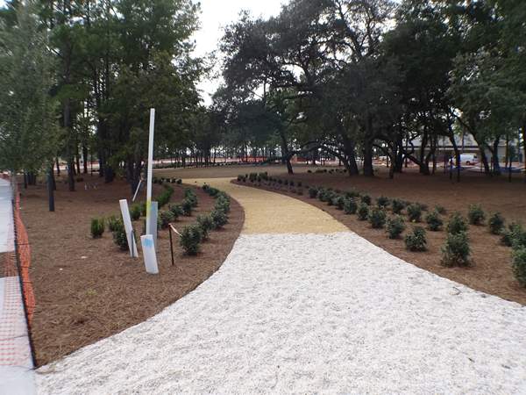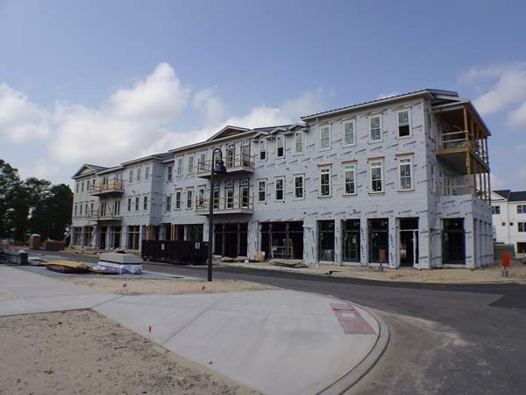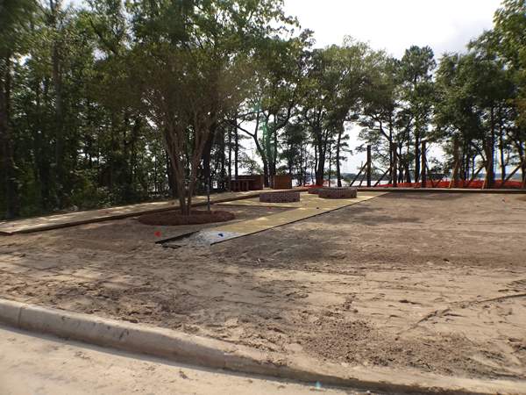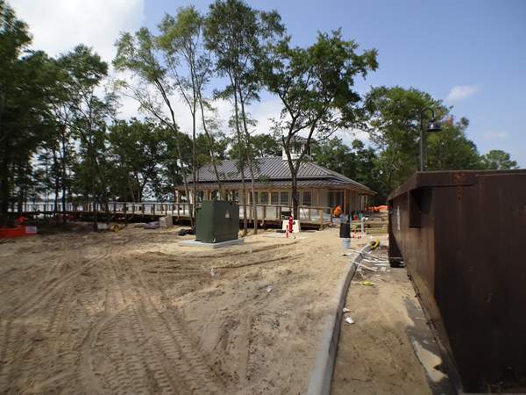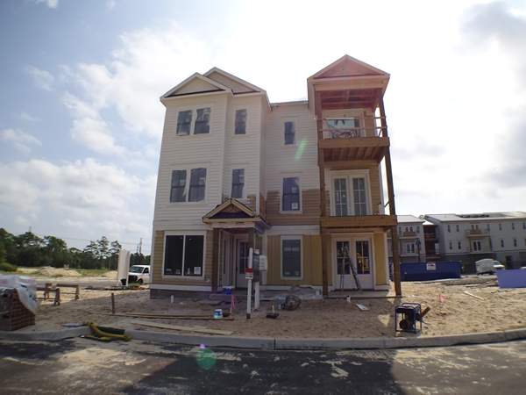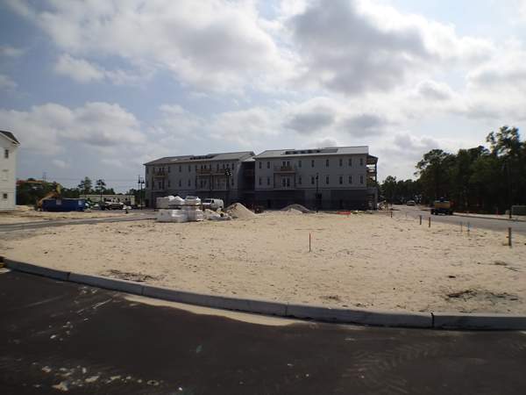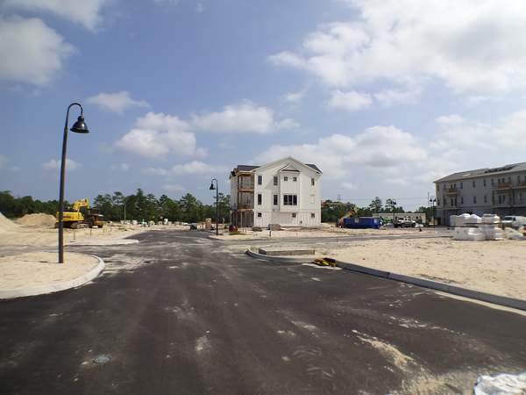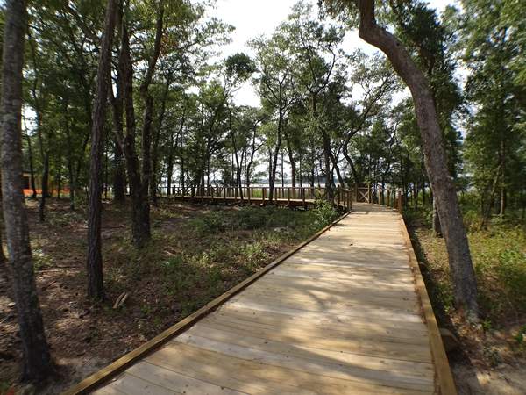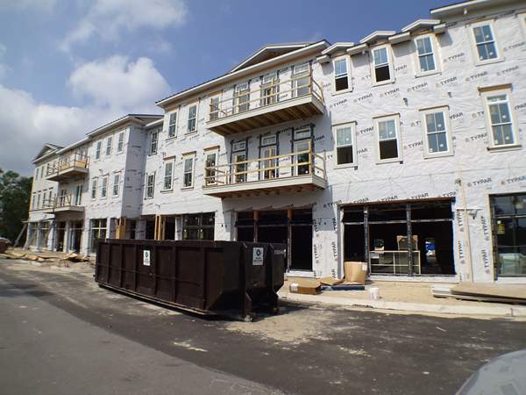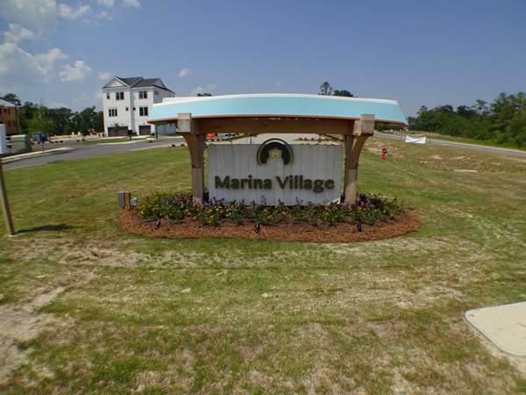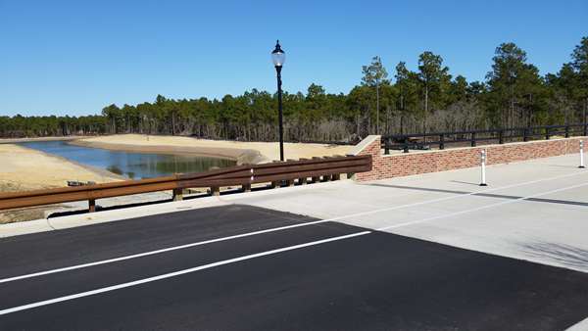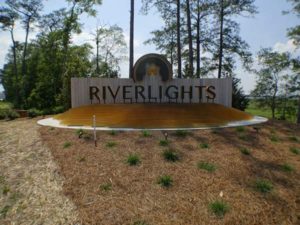
A New Community-RiverLights, Wilmington NC
RiverLights Homes for Sale
In 2008 Newland Communities bought 1,400 acres of land along the Cape Fear River. They began building a new neighborhood - RiverLights, Wilmington NC. It required moving River Road which helped restore natural wetlands and preserve sand dunes and wildlife. The existing road was realigned throughout the property. The speed limit on the new River Road was reduced to 45 mph. Now it has traffic circles to slow drivers at both entrances of the development.Development
Today, RiverLights is fast tracking development. The Marina Village and the new restaurant, Smoke on the Water are open to the public under rave reviews. Events are planned in and around the Marina Village for everyone to enjoy. Oyster roasts, Muffins and Mimosas, and even outdoor movies are just a few of the events. Construction is underway on the RiverLights homes for sale and houses are finished what seems like daily. Multiple builders are working hard to fulfill the more than 2000 home planned development. Model homes from 8 builders are open.Dell Web Retirement Community
The Dell Web Community, a 55 and older neighborhood, has completed many homes and the activity center. Like Marina Village for the rest of RiverLights, Dell Webb plans many activities on and off sight. Exercise groups to volunteer opportunities and much more will keep seniors busy and fulfilled.The Vision
Located along three miles of the Cape Fear River, RiverLights Wilmington NC, is designed to be an environmentally friendly community, and will ultimately include more than 2,000 homes, a town center, shops, restaurants, parks, five ponds, a 112 boat slip marina and a dry dock. The town center, shops, restaurants and municipal parks will be open to the public. RiverLights is zoned for up to 1 million square feet of commercial property on 184 acres. There will also be a 27-acre, mile and a half long lake stocked with fish with a three and a half mile walking trail around it.The Neighborhoods
There are ten neighborhoods in RiverLights, Wilmington NC. Four around the lake: East Lake, West Lake, South Lake and River Lake. On the rest of the property are Motts Creek, Sandy Point, Oak Alley, Barnard’s Creek, and Crescent Pond. Sandy Point will have a clubhouse as well as one located on the lake. There will also be a neighborhood of condos and townhomes at Marina Village. There are many RiverLights homes for sale here.Contact:
For more information on RiverLights Wilmington NC, please contact Mike Malina at 910-547-4653.Neighborhood Details
-
Price Range$300,000 - $600,000
-
Amenities
-
Features
-
Year Built2015
-
Neighborhood Size2200
5113 Folklore Way Wilmington, NC 28412
$648,500
4
Beds
3
Baths
2,315
SqFt
Status
Active
MLS #
100511546
Property Type
Single Family Residence
Price Type
--
*Proposed construction* Est. Spring '26 completion. Lockwood plan offers a large open concept design with lots of room for entertaining. This plan can be expanded to 5 bedrooms or add a large flex room. All of the standard luxury finishes that Trusst Builder Group is known for are included. Built-in KitchenAid appliances, granite counter tops with ceramic tile backsplash. Crown molding, coffered and tray ceilings.This unique location with-in Riverlights offers easy access to the lake trail, amenities centers and parks. Model home available to view in nearby community. Trusst Builder Group is proud to offer beautifully appointed single family homes ranging from 2200-3000sf in popular Riverlights. Riverlights is set along a 3 mile stretch of the Cape Fear River, and is an extraordinary new-home community which features a variety of on-site amenities, parks, trails, restaurants, commercial district as well as and water access. Conveniently located between the beaches and downtown Wilmington, Riverlights is minutes from shopping, restaurants, beaches and major hospital.
3524 Laughing Gull Terrace Wilmington, NC 28412
$669,000
3
Beds
3
Baths
2,461
SqFt
Status
Active
MLS #
100509879
Property Type
Single Family Residence
Price Type
--
Welcome to 3524 Laughing Gull Terrace! This beautifully appointed former model home is a rare find in the highly sought-after 55+ Del Webb at Riverlights community. Featuring the popular Castlerock floor plan, this home offers 3 bedrooms, 3 full baths, loft area, flex space, and a main-level office with French doors and a custom shiplap accent wall--ideal for working from home or creating a quiet retreat.The spacious primary suite includes a custom tiled accent wall, a luxury walk-in closet, and a spa-like bath with dual vanities, a walk-in tile shower, and a soaking tub. A second bedroom and full bath are also located on the main level.The heart of the home is the gourmet kitchen, complete with quartz countertops, glass subway tile backsplash, an oversized island, soft-close cabinetry with pull-out drawers, a walk-in pantry, and a wet bar with wine fridge. The open-concept layout seamlessly connects the kitchen, dining, and living areas and opens to a screened-in porch, perfect for year-round enjoyment of the coastal climate.Upstairs, you'll find a spacious loft, third bedroom, full bath, and an additional flex room--perfect for hobbies, a home gym, or media space. The fully fenced backyard offers rare privacy and backs to open green space, making it one of the most desirable lots in the neighborhood.Additional highlights include abundant storage, including a 275 sq. ft. walk-up attic over the garage.Residents of Del Webb enjoy resort-style amenities, including a clubhouse with regular events, indoor and outdoor saltwater pools, fitness center, tennis, pickleball, bocce, dog park, walking and biking trails, and a kayak launch. HOA dues include full lawn care, allowing for low-maintenance living. Just minutes from downtown Wilmington and the beach, with dining, shopping, and entertainment at Riverlights Marina Village right around the corner.
3213 Laughing Gull Terrace Wilmington, NC 28412
$560,000
3
Beds
2
Baths
1,798
SqFt
Status
Active
MLS #
100509338
Property Type
Single Family Residence
Price Type
--
Charming 3BR/2BA Ranch-Style Home in the Sought-After Riverlights Community!Nestled in the desirable Riverlights subdivision along the scenic Cape Fear River, this beautifully maintained 3-bedroom, 2-bath ranch home features a bright and open floor plan designed for today's lifestyle.The spacious living, dining, and kitchen areas flow seamlessly, creating the perfect space for entertaining or relaxing. The gourmet kitchen offers granite countertops, stainless steel appliances, and a large island with a breakfast bar--ideal for casual dining or hosting friends and family.Need extra space? Enjoy a dedicated home office and sunroom, perfect for work, hobbies, or quiet mornings with a view.The private primary suite includes elegant tray ceilings, large windows for natural light, and a luxurious ensuite bath with dual vanities, a walk-in shower, ample storage, and a spacious walk-in closet.Step outside to your pergola-covered patio, where you can unwind and enjoy the beautifully landscaped yard and peaceful pond views.As a resident of Riverlights, you'll have access to fantastic amenities including a resort-style pool, lake with walking and biking trails, dog parks, and more--all just minutes from Wilmington's vibrant downtown and stunning beaches.Experience comfort, style, and an unbeatable location in one of the area's most desirable neighborhoods.
337 Keepsake Drive Unit 1279 Wilmington, NC 28412
$639,811
4
Beds
3
Baths
2,748
SqFt
Status
Active
MLS #
100507208
Property Type
Single Family Residence
Price Type
--
The Haven at Riverlights is a place you'll instantly adore! This signature Mainstay floorplan is 2,748 sq. ft, 4-bedroom and 3-bathroom with an added second floor! On the main level, there are 3 bedrooms, including the primary, and two full bathrooms. Additionally, there is a flex room with doors for a private, versatile room. Outside, enjoy a screened-in patio and an uncovered patio extension. Worried about storage? There is pull-down attic stairs that lead you to storage space. In the gathering room, enjoy the tray ceiling and fireplace to enhance the ambiance! Your gourmet kitchen is loaded with amazing upgrades: 4-42'' Uppers, Large Drawer Stack, Tall Crown, Rotating Reach Base Corner, Easy Reach Upper Corners, Doubled Roll-Out Trays, Cabinet Hardware, Light Rails, Sink Tilt-Out, Decorative Panels. Includes Soft Close Doors & Drawers. Also features Stone Gray cabinets, quartz countertops, a built-in gas cooktop, wall oven and microwave, a stylish tile backsplash, a spacious island, and generous pantry. The owner's bathroom has a beautiful walk-in tile shower, a double-sink vanity with a quartz surface, and walk-in closet. The second level of this home offers an additional bedroom, full bathroom, and loft. Most flooring throughout the home has been upgraded, including the stair treads, along with interior trim, whole house finish package, and interior paint. The included window blinds and gutters help save you time and hassle. Builder, Pulte Homes, produces reliable and outstanding homes that are meant to love, and it is hard not to be in obsessed with this home! Come visit our on-site Sales Consultants seven days a week and two model homes on-site!
4751 Waves Pointe Wilmington, NC 28412
$649,000
4
Beds
3
Baths
2,718
SqFt
Status
Active
MLS #
100506082
Property Type
Single Family Residence
Price Type
--
INCREDIBLE DEAL OPPORTUNITY in Riverlights where you can have your HOA dues covered for a year, lender incentive available, and MORE! Ask for more details. Are you looking to beat the heat with a low maintenance premium lakefront lot while beating the out of state taxes? Perhaps a deep covered front porch is calling you to sip your favorite beverage and socialize with your neighbors. This beautiful home is move in ready and in incredible condition with a pre-listing inspection to prove it, but the best part is what else the home has to offer. Enjoy hurricane shutters, generator hookup, a whole-house water filtration system, instant hot water, dual-zone HVAC, to name a few safety and efficiency features. Inside, you'll find gleaming flooring options, crown molding, a glassed-in sunroom with remote blinds, and an open concept living room with gas logs and blower, and surround sound wiring. Be sure to look over the features list for more details. The chef's kitchen features a large granite island, stainless appliances including double ovens and a five-burner gas cooktop, a tile backsplash, a coffee nook, and a corner pantry. The spacious primary suite boasts a massive zero-entry tiled shower with a rain shower head, dual vanities, a walk-in closet, and upgraded flooring. Additional highlights include an upstairs loft and guest bedrooms with lake views, wood tread stairs, upgraded guest baths, and ample walk-in attic storage.This home has been meticulously maintained with a roof replacement in 2020, an active termite bond, and keeping their HVAC system regularly serviced for peace of mind. Schedule your private tour today and find yourself at home in Riverlights today where you will find ample social opportunities with their many clubs, events, and gatherings and offers some of the most stunning sunset views to be found along the scenic Cape Fear River.
332 Longhill Drive Wilmington, NC 28412
$424,900
3
Beds
2.5
Baths
1,611
SqFt
Status
Active
MLS #
100505052
Property Type
Single Family Residence
Price Type
--
Move-In Ready, New Construction home in Riverlights! Don't miss this rare opportunity for this corner lot that is just a short walk to the new amenities which will feature a new pool, gym, meeting room, firepit & pickleball courts (estimated completion end of 2025). The Jackson, built by New Leaf Builders features 3 bedroom 2 and a half baths with the owner's suite tucked upstairs, drastically expanding the space and open feel for your main floor living areas. Our Jackson offers an exceptionally designed kitchen ideally situated on the rear of the home for easy access when it's time to set down your groceries and boxes. Your living and dining rooms then become one seamless and generously proportioned space in the Jackson for a stunning first impression upon entering your home from the covered front porch. The Jackson also allows interplay with friends and family in the open concept kitchen from all living areas on the main floor. Riverlights is a new home community surrounded by the coast and Cape Fear River, where nature is part your everyday routine. With easy access to the Cape Fear River, the intercoastal waterways, a family-friendly pool, a new dog park, gym and a 38-acre lake, you can kayak, paddleboard or stroll along the community dock any time of day. Enjoy the three-mile loop around the lake and scenic nature trails that weave throughout Riverlights. Conveniently located minutes to Historic downtown Wilmington, beaches, restaurants and shopping the location of Riverlights is unbeatable.
5509 Coral Tide Avenue Unit 1254 Wilmington, NC 28412
$549,041
3
Beds
2
Baths
2,014
SqFt
Status
Active
MLS #
100505036
Property Type
Single Family Residence
Price Type
--
You are going to fall in love with The Haven at Riverlights! At 2,014 sq. ft. this 3-bedroom, 2-bathroom Mainstay is a home to love. This home features a covered patio, an uncovered patio extension, and a multipurpose flex room. In the gathering room, enjoy the tray ceiling and fireplace to enhance the ambiance! Your kitchen is full of great upgrades, including Stone Gray cabinets, quartz countertops, Kitchen Aid appliances (including a gas range), tile backsplash, a large island, and large pantry. The owner's bathroom has a walk-in shower, a double-sink vanity with a quartz surface, and walk-in closet. Most flooring throughout the home has been upgraded, along with interior trim, whole house finish package, and interior paint. The added window blinds and gutters save you time and stress. Builder, Pulte Homes, produces exceptional homes that are meant to love, and it is hard not to be in obsessed with this home! We have an on-site Sales Consultants seven days a week and two model homes on-site!
5116 Folklore Way Wilmington, NC 28412
$854,900
3
Beds
2.5
Baths
2,943
SqFt
Status
Active
MLS #
100503219
Property Type
Single Family Residence
Price Type
--
The BROOKSHIRE by Charter Building Group! This wonderful 3 BR and 2 Full Bath and 1 Half Bath home is a Proposed Construction home with views overlooking the Cape Fear River. Home also includes a dedicated Office/Den and Upstairs Gathering Room with a covered Porch that will offer expansive river views! If this home doesn't fit your needs we can build your dream home in RIVERLIGHTS, a WATERFRONT community with state of the art amenities and friendly vibes. Charter Building Group homes feature modern interior finishes, oversized windows, quality craftsmanship and spacious outdoor living spaces. This location is very close to the RIVER LIGHTS LAKE, widely known for its easy access, spouting fountains and great kayaking. Home ownership includes use of this lake, the beautiful RIVER LIGHTS CLUBHOUSE, pool, fitness facility, wonderful trails and outdoor gathering areas. Plus enjoy shopping, dining and River Front boardwalk at nearby Marina Village. To learn more about Charter Building Group homes and lot offerings please visit our model home at 1001 Trisail Terrace. Model Open Mon-Sat 10am-5pm and Sun 12pm-5pm.
325 Keepsake Drive Unit 1282 Wilmington, NC 28412
$585,680
2
Beds
2
Baths
1,858
SqFt
Status
Active
MLS #
100502928
Property Type
Single Family Residence
Price Type
--
Only 8 miles from the beach, your new home awaits you at The Haven at Riverlights! By esteemed builder, Pulte, you will love this Palmary floor plan that sits at 1,858 sq. ft. with 2 bedrooms, 2 full bathrooms, a versatile flex-room and a large screened-in patio! Your gourmet kitchen is designed with a stunning, upgraded layout, finished with grey cabinets, white quartz countertops, tile backsplash, Whirlpool stainless-steel appliances, and a large island. The large gathering space has been upgraded to include a tray ceiling, gas fireplace, and sliding glass door to your patio, all comfort and style enhancing features! The owners' suite is located off the main gathering space and includes a spacious bathroom with a dual-sink vanity and walk-in shower with tile surround. The secondary bedrooms and second full bathroom sit toward the front of the home offering privacy from room-to-room. Some additional features include upgraded interior trim, pull-down attic storage, a 2-car garage, whole house gutters, and Smart Home technology. You don't want to miss out on this home or the great opportunity to live in Riverlights! See you soon!


