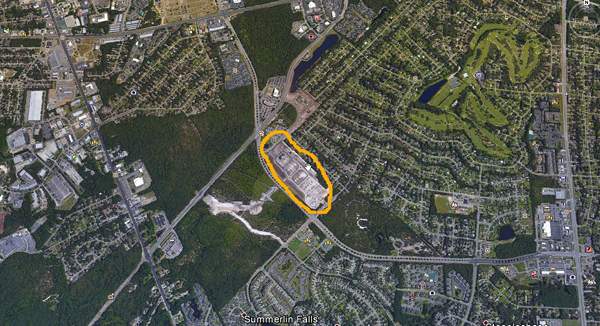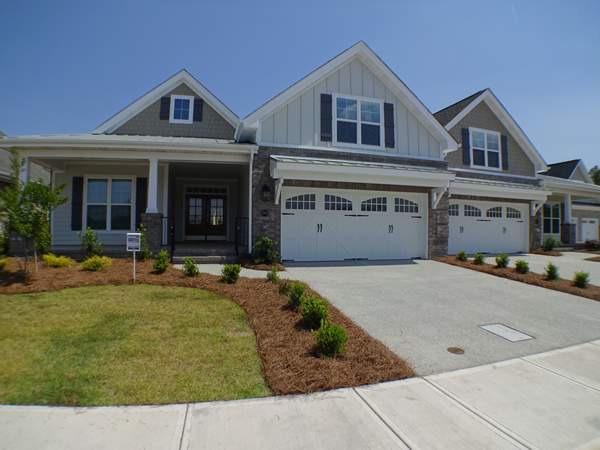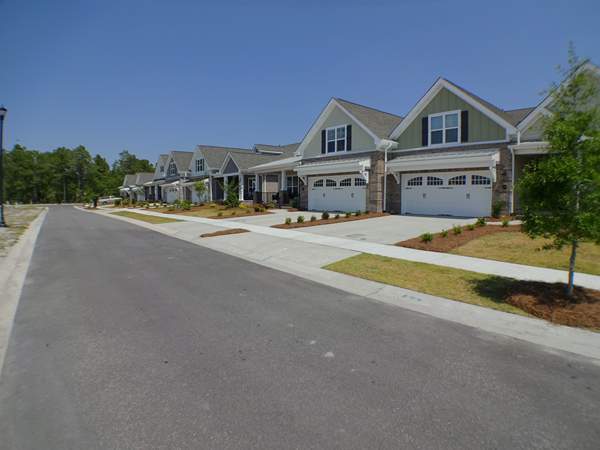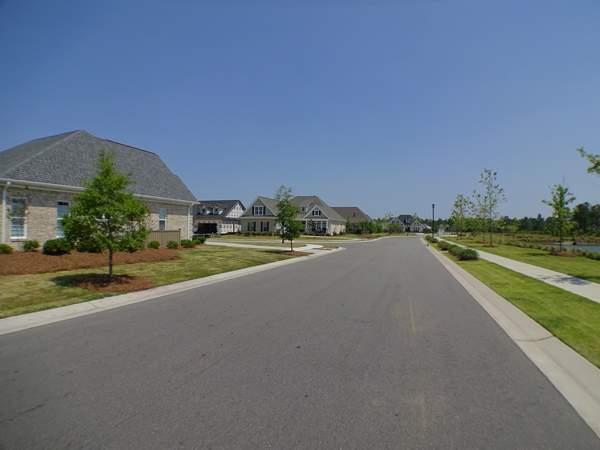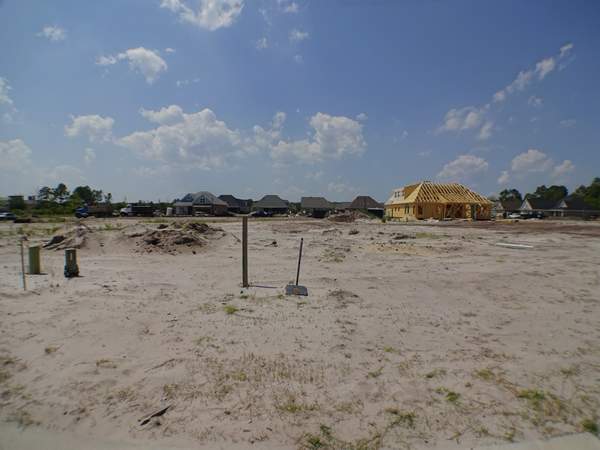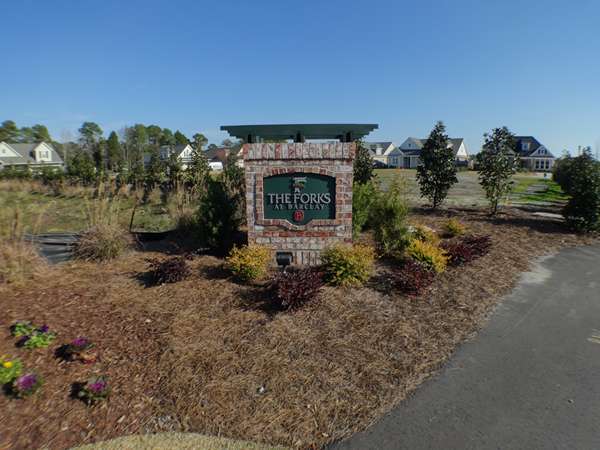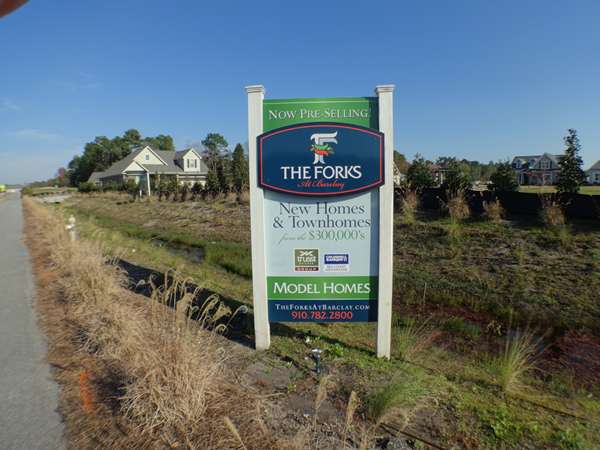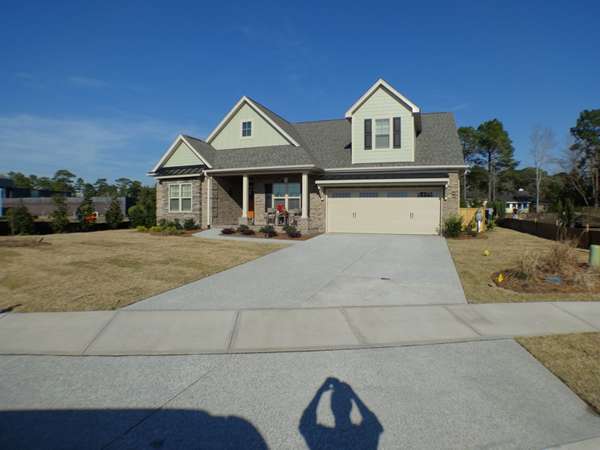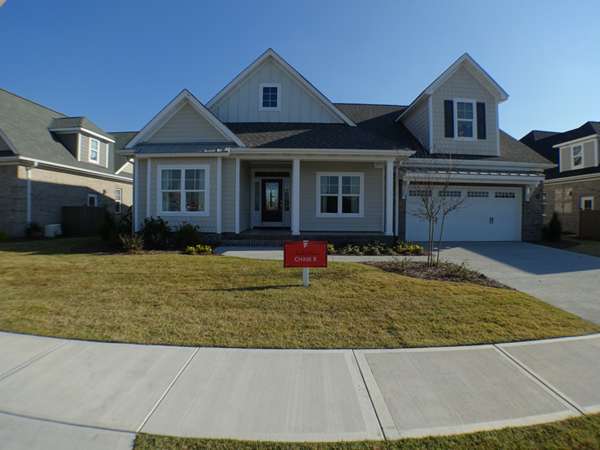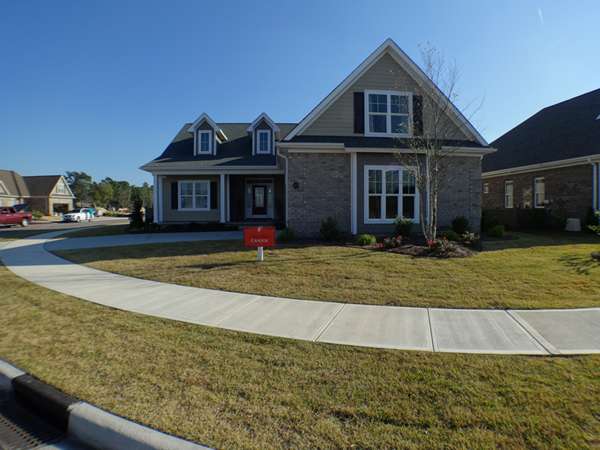Wilmington Homes for Sale
Location, Location, Location
The Forks At Barclay, Wilmington NC is an ideal location. It is at the City's center near the intersection of 17th St. and Independence Blvd. Construction began in 2015. Historic downtown Wilmington is 5 miles away. UNCW and area beaches are not far. Wrightsville beach is 8 miles away and Carolina Beach is 10 miles away. The Cameron Art Museum and Halyburton Park surround the Forks at Barclay. The Gary Shell community has it all: arts, culture, parks, trails(including the trail from downtown to Wrightsville Beach), shopping, movie theater and trendy restaurants. Not all Wilmington homes for sale are so centrally located. The neighborhood is also close to the hospital and medical centers(1.65 miles away). A quick trip to the grocery store is not a problem as a Food Lion is .65 miles away and a Harris Teeter is 2 miles from home. The Independence Mall is 2 miles away and Oleander Drive is just 2.4 miles away while College Road is 1.75 miles away. The busy intersection of Monkey Junction which has restaurants, Wal-Mart, and both Lowe’s and Home Depot hardware stores is just 3.5 miles away.About the Homes
</font color=purple> The Forks at Barclay, Wilmington NC is offering 72 single family homes and 52 town homes. They vary in size from 1600-2900 square feet situated on .12-.24 acre lots. The prices range from $300,000.00 to $600,000.00. The homes will be traditional architecture with an element of southern charm. Amenities include granite counter tops, stainless appliances, hardwood floors, fire places and sound systems. It is a great example of the new construction taking place in Wilmington and the new Wilmington homes for sale.The Pointe
</font color=purple> Right across the street is The Pointe. It has a metroplex movie theater, trendy restaurants and a Star Bucks. There are unique retail stores as well. Construction continues as they add more attractioins.Neighborhood Details
-
Price Range$300,000 - $600,000
-
Amenities
-
Features
-
Neighborhood Size124
-
Elementary SchoolPine Valley
-
Middle SchoolRoland-Grise
-
High SchoolHoggard
3836 Mason Port Drive Wilmington, NC 28409
$766,000
4
Beds
3
Baths
3,261
SqFt
Status
Active
MLS #
100485304
Property Type
Single Family Residence
Price Type
--
**Motivated to sell - seller is offering a $5K closing credit in addition to any incentives offered by preferred lender.** Welcome to 3836 Mason Port Drive -- ready for immediate move in, this nearly brand-new home combines style, comfort, and convenience. Nestled within the desirable East and Mason community, the Cypress floor plan offers the largest square footage in its collection, providing all the benefits of a spacious single-family home without the upkeep of a larger yard. Thoughtfully designed and packed with upgrades, this home includes custom shutters and blinds, a fenced backyard with a large custom patio, alarm system, and a refrigerator (just purchased in fall of 2024). As you step inside, you'll be greeted by a welcoming family room featuring a cozy fireplace and built-in shelving, ideal for both entertaining guests or enjoying quiet evenings. Large stacking sliders open to a generous screened porch, seamlessly extending your living space outdoors -- perfect for morning coffee, alfresco dining or watching TV outdoors. The gourmet kitchen is a chef's dream, with a gas cooktop, an oversized island that seats four or more, plus a large pantry to accommodate all your storage needs. On the first floor, you'll also find a versatile guest suite and a flexible bonus room -- great for a home office, home gym, playroom, or additional living area. Upstairs, a spacious loft serves as a second living area, offering plenty of room for relaxation or additional entertaining. The expansive primary suite features a large walk-in closet, a luxurious soaking tub, a walk-in shower, and separate vanities. Two additional guest bedrooms and a laundry room (complete with sink and ample cabinetry) round out the second floor. Practical touches include a mudroom with built-in bench, shelving, and coat hooks perfect for organizing your belongings as you come and go.
254 Longhill Drive Wilmington, NC 28412
$489,900
3
Beds
2
Baths
1,603
SqFt
Status
Active
MLS #
100485290
Property Type
Single Family Residence
Price Type
--
Quick Move-In, New Construction home in Riverlights! Our single-story Clay, built by New Leaf Builders entices homeowners with generously proportioned spaces in 1,603 thoughtfully crafted square feet. This 3 bedroom, 2 full bath design surprises with a spacious open floorplan. Coming home to the Clay is a joy. A generously proportioned open kitchen encourages engagement with friends and family from both the living and dining rooms and guests will appreciate the graciousness of the large guest bedrooms and a full guest bathroom. As the owner, you'll relish the ample storage of a walk-in closet at the primary bedroom, situated at the rear of your home for the ultimate in privacy and convenience. Riverlights is a new home community surrounded by the coast and Cape Fear River, where nature is part your everyday routine. With easy access to the Cape Fear River, the intercoastal waterways, a family-friendly pool, a new dog park, gym and a 38-acre lake, you can kayak, paddleboard or stroll along the community dock any time of day. Enjoy the three-mile loop around the lake and scenic nature trails that weave throughout Riverlights. Conveniently located minutes to Historic downtown Wilmington, beaches, restaurants and shopping the location of Riverlights is unbeatable.
333 Motts Forest Road Wilmington, NC 28412
$515,000
3
Beds
3
Baths
2,533
SqFt
Status
Active
MLS #
100484995
Property Type
Townhouse
Price Type
--
Welcome to this impeccably maintained townhome in the highly sought-after Village at Motts Landing, where luxury and convenience meet. Offering a resort-like lifestyle, this pristine community features two pools, a clubhouse with a fully equipped fitness center, and tennis and pickleball courts. Located just a short drive from the beach and near shopping, this low-maintenance property is the perfect oasis for modern living. Step inside to discover an open-concept layout designed for comfort and style. The living area boasts a cozy stone fireplace, custom built-in shelves, and seamless flow into the large dining area. The kitchen is a chef's dream complete with ample counter space. Adjacent to the living area is a charming sunroom, accessible from both the living room and the spacious primary bedroom--ideal for enjoying morning coffee or unwinding with a good book. The primary bedroom is a serene retreat with two generous walk-in closets and a beautifully designed ensuite bathroom. Guests will appreciate their privacy on a separate side of the home, where two additional bedrooms share a hall bath. Upstairs, a versatile bonus room with its own full bath can serve as a fourth bedroom, home office, or entertainment space. The entire home features easy-to-maintain luxury vinyl plank (LVP) flooring, adding a cohesive and contemporary touch. The garage is equally impressive, with an epoxy-coated floor and a climate-controlled storage room, perfect for keepsakes or seasonal decor. Enjoy the convenience of an HOA that handles front and back yard maintenance, allowing you to spend more time enjoying everything this exceptional community offers. Don't miss your opportunity to experience the best in low-maintenance, resort-style living--schedule your showing today!
21 N Front Street Unit Unit 3b3 Wilmington, NC 28401
$389,500
1
Bed
1
Bath
936
SqFt
Status
Active
MLS #
100484650
Property Type
Condominium
Price Type
--
The pictures say it all! Exquisite one bedroom condo in Historic Downtown Wilmington. This unit comes fully furnished including everything in the kitchen. Currently being used as a short term/AirB&B rental. Check out the water view / view of the Cape Fear River and Cape Fear Memorial Bridge. Convenient low cost parking in the parking deck across the street, but, who needs a car when you can walk to all downtown Wilmington has to offer? You will be only one block from the Riverfront / Gelarto, as well as restaurants, Kilwin's Ice Cream and shopping. Convenient to Live Oak Pavilion, this condo offers a spacious living area, dining area and kitchen island with bar stools. There is an additional living area/den on the second floor. You will appreciate the refinished original hardwood floors, historic crown molding and elevator. Pay by use laundry facility conveniently located in the hallway outside the 4th floor entrance.
315 Motts Forest Road Wilmington, NC 28412
$535,000
3
Beds
2
Baths
2,074
SqFt
Status
Active
MLS #
100484179
Property Type
Townhouse
Price Type
--
Welcome to this stunning 3-bedroom, 2-bathroom townhome, perfectly situated on a private corner lot in the sought-after Village at Motts Landing community. This meticulously maintained property boasts numerous upgrades and thoughtful touches, making it a true gem.The freshly painted interior features premium ceiling fans with multi-speed settings and dimmable lights in every room. The kitchen is equipped with all-new Samsung appliances and updated faucets, offering modern convenience and style.The newly added sunroom, complete with a minisplit system and new flooring, overlooks the private fenced backyard, creating a serene retreat. Both bathrooms have been enhanced with wall cabinets and updated faucets, while the laundry room now includes a new sink for added functionality.Stay connected with high-speed fiber internet and enjoy the comfort of a completely new top-of-the-line HVAC system with additional outlets and a smart WiFi thermostat. The system comes with a warranty and maintenance contract for peace of mind.Outside, the fenced backyard provides a private oasis perfect for relaxation or entertaining. The home also features a convenient garage setup for added storage or workspace.Located in the prestigious Village at Motts Landing, this home offers easy access to shopping, dining, and recreational activities. This move-in-ready townhome is a rare find and won't last long. * Seller offering a buyer incentive of $3708 to be used towards closing costs or 6 months of HOA dues paid. *Schedule your showing today and start enjoying the best of Wilmington living!
7773 Cypress Island Drive Wilmington, NC 28412
$424,900
3
Beds
2.5
Baths
2,100
SqFt
Status
Active
MLS #
100483776
Property Type
Single Family Residence
Price Type
--
Easy one level living in this lovely brick home ready to move into. Beautifully maintained and updated. Large living room with fireplace open to large dining & kitchen with many improvements and spacious granite countertops. Large bedrooms. Two full baths plus half bath for when you have guest over. Large sun room overlooking screened porch. Home is great for those large gatherings with family and friends. Privacy fenced rear yard has outdoor shower for those days you come in from the beach. Easy bike ride over the bridge to Carolina Beach to walk on the beach or just to socialize with the locals. Or stay home and enjoy the amenities in your own neighborhood. Pool, tennis, par 3 golf, pickleball, basketball, shuffleboard area and a community owned nature trail along Telfair Creek you can walk or meet with friends in the Clubhouse. HOA maintains the front and side yards so more time to play! It even covers your trash pick-up. Little traffic to deal with as your home is on a dead-end cul-de-sac.
208 Marstellar Street Wilmington, NC 28401
$418,000
3
Beds
2.5
Baths
1,592
SqFt
Status
Active
MLS #
100482368
Property Type
Single Family Residence
Price Type
--
A must-see charming cottage featuring three bedrooms and two-and-a-half baths! Nestled between 3rd St and Front St, this home is ideally located on a quiet street, just minutes from downtown and a short stroll to the vibrant South Front District. Built in 2017, it offers an open and functional layout with the primary bedroom conveniently situated on the main level, along with an additional entrance for easy access.Enjoy your morning coffee on the inviting covered front porch or unwind by the backyard firepit, creating the perfect setting for cozy gatherings with family and friends.Take a short walk, bike ride, or drive to popular spots like Current Coffee Shop, Axes and Allies, Block Taco, True Blue Butcher, Satellite Bar & Lounge, Benny's Big Time Pizzeria, The Harp, Greenfield Park, and Native Salt Cave--all within easy reach. Upstairs, you'll find two additional bedrooms and a bathroom, while the home also includes one off-street parking space. With a park to your right and an open lot to the left, this home offers both privacy and a sense of space in a prime location.
2113 Wrightsville Avenue Wilmington, NC 28403
$675,000
3
Beds
1
Bath
1,405
SqFt
Status
Active
MLS #
100481292
Property Type
Single Family Residence
Price Type
--
Prime Investor Opportunity in Booming Wilmington Location!Discover the great possibilities of 2113 Wrightsville Avenue, a well-maintained, historic three-bedroom, one-bathroom home situated in the charming Delgado Mills neighborhood. This property is adjoined by 2109 Wrightsville Avenue--two lots offered together for $750,000. Zoned Commercial District, the home is a legally nonconforming residence and, this prime location at the intersection of Castle Street and Wrightsville Avenue, just steps from the thriving Cargo District, makes it ideal for a variety of uses.The property boasts existing on-site parking and a large warehouse in the rear, perfect for commercial ventures, storage, or creative spaces. The historic home has been lovingly cared for and is in great condition, providing flexibility to preserve its character or adapt it for your business needs.Looking to expand your investment? The neighboring property at 2105 Wrightsville Avenue is also for sale for $375,000. Purchase all three lots to fully capitalize on this growing corridor and maximize the potential of this exceptional space.Don't miss this rare chance to secure a prime piece of Wilmington real estate in a rapidly evolving district. Whether for residential, commercial ,or redevelopment, the opportunity here is as solid as the location itself!
5607 Coral Tide Avenue Unit 1240g Wilmington, NC 28412
$487,990
3
Beds
2
Baths
1,809
SqFt
Status
Active
MLS #
100480504
Property Type
Single Family Residence
Price Type
--
TO BE BUILT. Welcome to the Mystique in The Haven at Riverlights! The Haven is only 8 miles from the beach, thus making it the closest new-home community that offers single-level homes, included lawn maintenance, and amenities! At 1,809 sq. ft., the Mystique offers a thoughtfully designed, open floor plan with 3 bedrooms and 2 bathrooms. (The Mystique floorplan can accommodate up to five bedroom and three full bathrooms when designed as such after you select your favorite lot! Home and lot prices for such are not reflected here.) With its grand kitchen, cafe, and gathering area, you will love the open-concept floor plan that allows you more family time regardless of which space you're in. Your included covered patio will truly transform your backyard and make outside gatherings more enjoyable under the beautiful blue skies and glorious sun. The kitchen includes 36'' straight cabinets with crown, granite countertops, stainless steel appliances, a beautiful tile backsplash, LED surface mount light package, and a pantry with ventilated shelving. There is also a large island that sits below pendant lights making a great space to pull stools up to. In the owners' suite, there is a lovely bathroom that fashions a double-sink granite vanity, walk-in shower with tile walls, and a large walk-in closet. At the front of the home is where you will find additional bedrooms or flex space, along with a full bathroom. Some additional features include a 10' x 15' storage space, designer light fixtures, 9' ceilings, 3.25'' baseboards, a 2-car garage, Smart Home technology with two dual drops (data and cable), digital programmable thermostat, front video doorbell, and a Tech Cabinet for easy hookup of all your devices. Come see our homes and experience what each floor plan has to offer! See you at the Haven in Riverlights to tour our on-site model homes!


