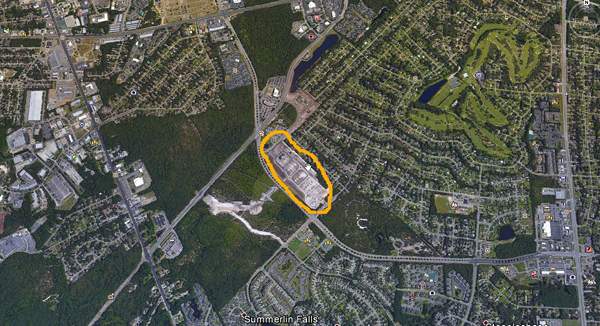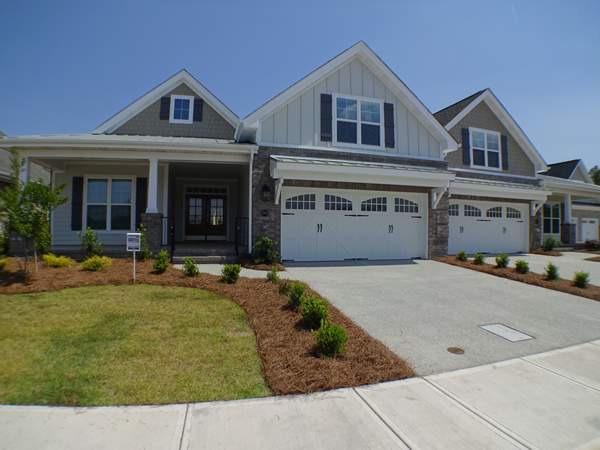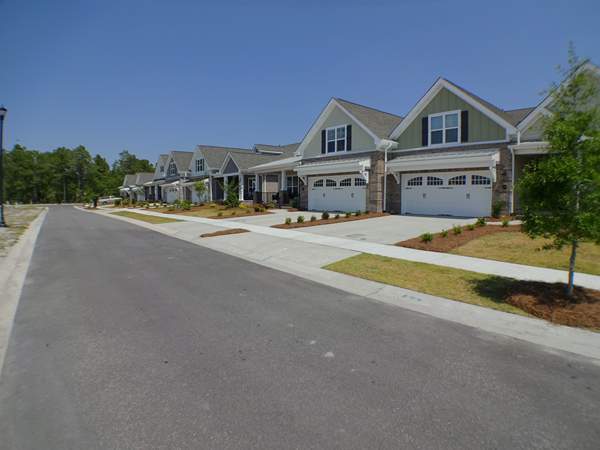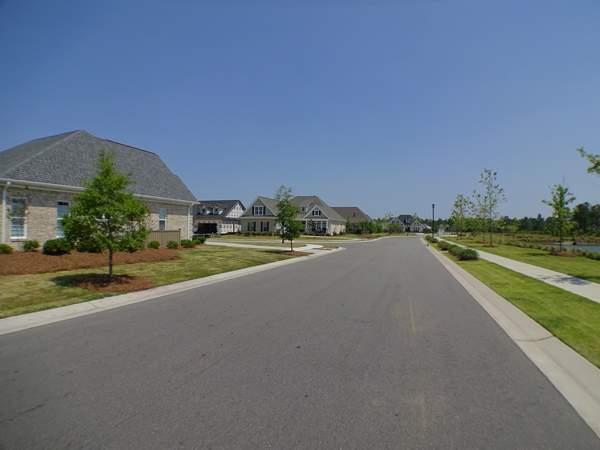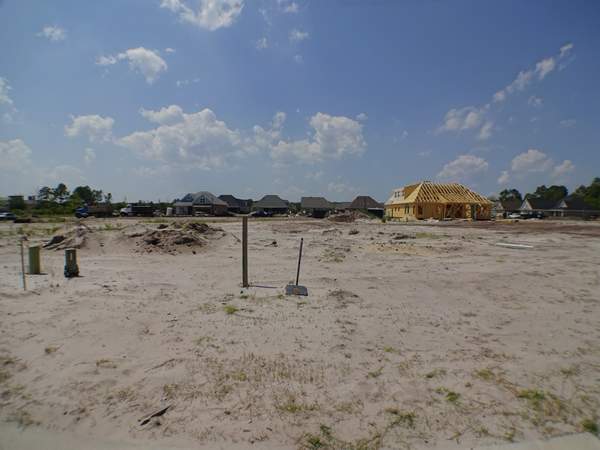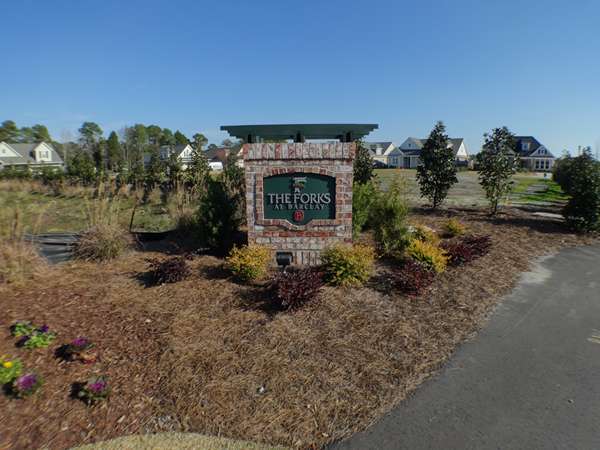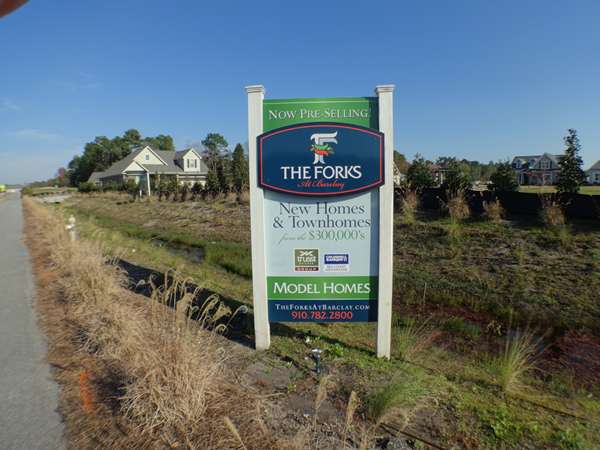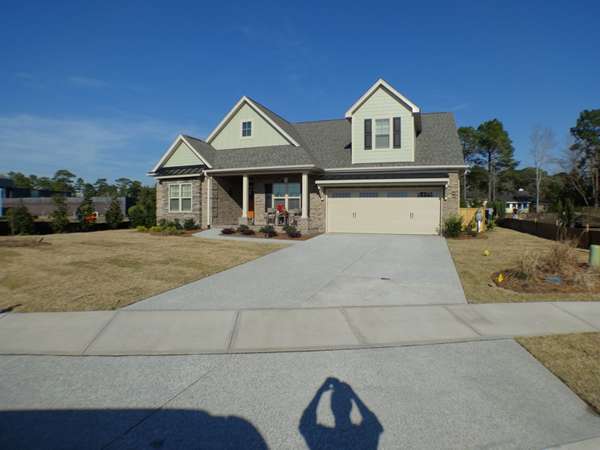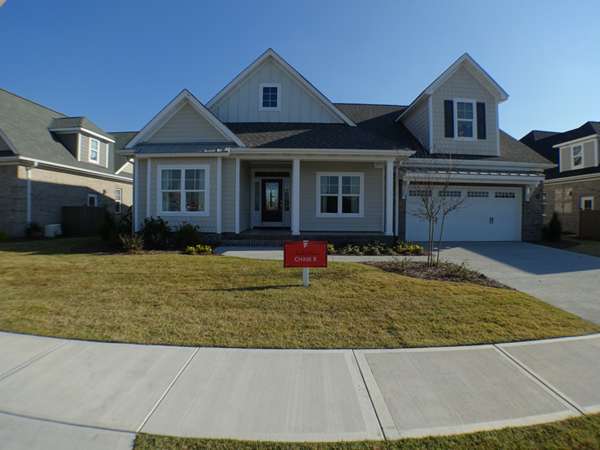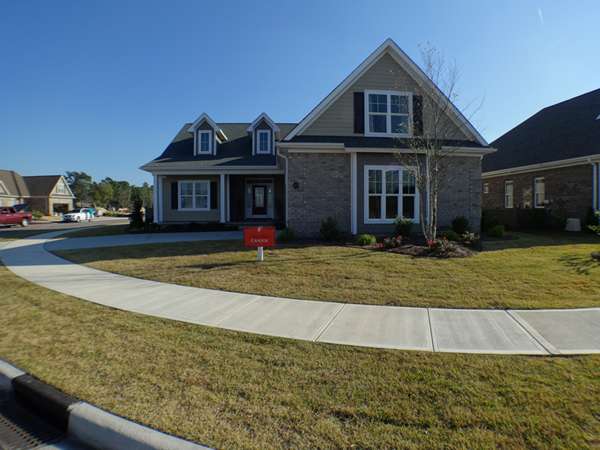Wilmington Homes for Sale
Location, Location, Location
The Forks At Barclay, Wilmington NC is an ideal location. It is at the City's center near the intersection of 17th St. and Independence Blvd. Construction began in 2015. Historic downtown Wilmington is 5 miles away. UNCW and area beaches are not far. Wrightsville beach is 8 miles away and Carolina Beach is 10 miles away. The Cameron Art Museum and Halyburton Park surround the Forks at Barclay. The Gary Shell community has it all: arts, culture, parks, trails(including the trail from downtown to Wrightsville Beach), shopping, movie theater and trendy restaurants. Not all Wilmington homes for sale are so centrally located. The neighborhood is also close to the hospital and medical centers(1.65 miles away). A quick trip to the grocery store is not a problem as a Food Lion is .65 miles away and a Harris Teeter is 2 miles from home. The Independence Mall is 2 miles away and Oleander Drive is just 2.4 miles away while College Road is 1.75 miles away. The busy intersection of Monkey Junction which has restaurants, Wal-Mart, and both Lowe’s and Home Depot hardware stores is just 3.5 miles away.About the Homes
</font color=purple> The Forks at Barclay, Wilmington NC is offering 72 single family homes and 52 town homes. They vary in size from 1600-2900 square feet situated on .12-.24 acre lots. The prices range from $300,000.00 to $600,000.00. The homes will be traditional architecture with an element of southern charm. Amenities include granite counter tops, stainless appliances, hardwood floors, fire places and sound systems. It is a great example of the new construction taking place in Wilmington and the new Wilmington homes for sale.The Pointe
</font color=purple> Right across the street is The Pointe. It has a metroplex movie theater, trendy restaurants and a Star Bucks. There are unique retail stores as well. Construction continues as they add more attractioins.Neighborhood Details
-
Price Range$300,000 - $600,000
-
Amenities
-
Features
-
Neighborhood Size124
-
Elementary SchoolPine Valley
-
Middle SchoolRoland-Grise
-
High SchoolHoggard
1234 Shipyard Boulevard Wilmington, NC 28412
$310,000
3
Beds
2
Baths
1,145
SqFt
Status
Active
MLS #
100487076
Property Type
Single Family Residence
Price Type
--
This beautifully updated patio home in Southwood offers the perfect mix of comfort and convenience, just five minutes from New Hanover Regional Medical Center.The open floor plan features modern LVP flooring, an updated kitchen with a new smart stove, and a smart thermostat for energy efficiency. The private master suite includes an en-suite bath and walk-in closet. Enjoy a fenced backyard with a two patios, plus a one-car garage for added convenience and storage.The HOA covers master insurance, exterior home maintenance, and grounds upkeep--making homeownership hassle-free.Move-in ready and centrally located.
1037 Tidal Lane Unit 6a Wilmington, NC 28401
$399,000
3
Beds
2.5
Baths
1,484
SqFt
Status
Active
MLS #
100487114
Property Type
Townhouse
Price Type
--
One year Builder Paid HOA Dues! MOVE IN READY! Discover your dream home in this stunning brand-new townhome by 70 West Builders, offering the perfect blend of modern style and functionality in nearly 1,500 square feet of open-concept living space. Step inside from your charming covered front porch and be greeted by a spacious living room that flows effortlessly into the stunning kitchen and inviting dining area. For those who love outdoor living, enjoy dining al fresco on your private, covered back porch! Upstairs, you'll find three generously sized bedrooms, each with its own walk-in closet, ensuring ample storage. The owner's suite is a true retreat, featuring a luxurious bath with dual vanities and a large, spa-like tiled shower.Perfectly situated just minutes from downtown Wilmington, Preservation Point offers an abundance of amenities designed for an active, vibrant lifestyle. Unwind at the community pool, explore the scenic walking trails, or work out in the state-of-the-art fitness center. The custom-built clubhouse is a great spot to socialize and relax. For even more recreation, a private island features a marina (with boat slips available for purchase), pickleball courts, and a dog park -- perfect for outdoor enthusiasts and pet lovers alike. And, NO Wilmington City Taxes!Live where convenience meets luxury -- schedule your tour today!
1005 Tidal Lane Unit 9b Wilmington, NC 28401
$425,000
3
Beds
2.5
Baths
1,581
SqFt
Status
Active
MLS #
100487206
Property Type
Townhouse
Price Type
--
MOVE IN READY! This spacious, beautiful, brand new construction townhome by 70 West Builders has all of the sought after features of today's buyer in nearly 1600 square feet of open concept living space. Upon entry from the covered front porch, you will find a spacious living room which opens up to the kitchen and eat in dining area. Or, enjoy dining outdoors on your private covered back porch! The upstairs boasts three generously sized bedrooms all with walk in closets! The owners suite features a luxury bathroom with dual vanities and a large tiled shower. Located minutes from downtown Wilmington, Preservation Point has all of the amenities to enhance your active lifestyle, such as a pool, walking trails, fitness center and custom built clubhouse. A private island features a marina, pickleball courts and a dog park. *Photos are of different interior color package* Boat slips available for purchase. Model home open Tuesday-Saturday 12-4pm
120 Claytor Lake Court Wilmington, NC 28401
$600,000
4
Beds
5
Baths
3,810
SqFt
Status
Active
MLS #
100487179
Property Type
Single Family Residence
Price Type
--
Welcome to this stunning 3-story home, built in 2021, located in the desirable Hanover Lakes community! The inviting covered front porch leads you into a spacious and beautifully designed interior. The heart of the home features a stunning, spacious kitchen with the perfect blend of elegance and functionality. Crisp white cabinets line the walls, offering a timeless, bright aesthetic while providing ample storage for all your kitchen essentials. The large gray island serves as a striking centerpiece, adding a touch of modern sophistication while offering additional prep space, seating, and hidden storage. Stainless steel appliances seamlessly integrate into the design, making cooking both efficient and enjoyable. Perfect for entertaining and everyday living, this kitchen is a dream come true for those who love both beauty and practicality. Cozy up by the gas fireplace in the living room, or step through the glass French doors into the bonus room, which is ideal for a home office, playroom, or additional living space. Upstairs, you'll find 4 generously-sized bedrooms, including a large master suite with a beautifully appointed master bath. The master bath conveniently connects to a spacious laundry room on the second floor. Each of the 5 full bathrooms is thoughtfully designed to accommodate the entire household. The screened-in back porch is a peaceful retreat, overlooking the fully fenced backyard, providing both privacy and a perfect setting for enjoying the Carolina evenings. The two-car garage offers plenty of space for vehicles and storage. In addition to the many features inside, residents of Hanover Lakes can enjoy the community pool for added recreation. Don't miss the opportunity to make this gorgeous home yours!
3802 River Front Place Unit Unit 204 Wilmington, NC 28412
$264,000
2
Beds
2
Baths
1,418
SqFt
Status
Active
MLS #
100486199
Property Type
Condominium
Price Type
--
This stunning second-floor condo nestled within The Marshes at Rivers Edge is calling you home. Adorned with vaulted ceilings and laminate flooring in the living and dining areas, this residence offers a blend of elegance and comfort. Embrace the warmth of the fireplace during winter or relish the refreshing marsh breezes from the covered, screened balcony. The open-concept layout flows effortlessly, with a kitchen boasting a peninsula for additional seating seamlessly connecting to the dining room. A generously sized laundry room ensures ample storage space. Both bedrooms exude spaciousness, boasting walk-in closets for added convenience. The primary suite is a sanctuary, featuring a bathroom complete with a walk-in shower, large soaking tub, double vanities, and a private water closet. Both bedrooms have new LVP flooring making this a carpet-free home. Residents of the Marshes at Rivers Edge enjoy access to the community pool, and your HOA dues include your Master Insurance Policy and exterior maintenance for added peace of mind and convenience. Positioned in a prime location, this residence provides effortless access to the serene shores of Carolina Beach, the vibrant shopping and dining scene at the Riverlights shopping center, and the array of dining, shopping, and entertainment options including a movie theater at the The Pointe at Barclay. Don't miss out on the opportunity to make this perfect condo yours today. Some images in the listing have been virtually staged to help show the intended use and true potential of the spaces in the home. For information about our preferred lender and the incentives you may qualify for, please ask your agent to review the agent comments for additional details.
3262 Camden Circle Wilmington, NC 28403
$325,000
3
Beds
2
Baths
1,152
SqFt
Status
Active
MLS #
100486304
Property Type
Single Family Residence
Price Type
--
Welcome home to this charming 3 bedroom, 2 full bath home backing up to Burnt Mill Creek. Recently updated with a new kitchen, new and refinished hardwood floors, and a new roof! Full of character, with real hardwood flooring and brick fireplace, you can move right in and complete any additional desired updates as you please with this fantastic solidly-built home. You cannot find a better backyard view at this price. It also has served as a successful long term rental property. Located on a quiet street with very little traffic, walking or biking distance to Mothers Park playground. Minutes to Independence Mall, Cape Fear Country Club, and UNCW, area beaches, and downtown Wilmington. Vacant and very easy to show. Schedule your appointment before its gone!
7245 Winding Marsh Court Wilmington, NC 28411
$1,395,000
5
Beds
4
Baths
3,048
SqFt
Status
Active
MLS #
100485828
Property Type
Single Family Residence
Price Type
--
Currently under construction. Welcome to your coastal retreat in the upscale community of Winding Marsh, conveniently situated in the heart of Ogden along Middle Sound Loop. Imagine a tranquil atmosphere with urban conveniences right at your fingertips in Wilmington!This upcoming residence, crafted by local homebuilder Coastal Cypress Building Co, effortlessly combines contemporary style with a coastal touch.Boasting 5 bedrooms, 4 full baths, and 2-car garage, the ''Heron Tidewater'' floor plan demands your full attention! The expansive living area flows the gourmet kitchen featuring premium appliances, full-overlay cabinetry, a spacious island, and a walk-in pantry, allowing you to create the culinary haven of your dreams. The first floor includes a flex room with full bath, along with the primary bedroom featuring a tray ceiling, a luxurious bathroom with a spacious tiled walk-in shower, a freestanding tub, and an adjoining walk-in closet. Upstairs, three additional bedrooms and 2 full baths await. Don't miss the substantial storage space on the ground floor. Expect top-of-the-line finishes and exceptional craftsmanship throughout the entire home, including Anderson 100 Fibrex composite windows, a Trane 15 SEER HVAC system, and a Tankless Rinnai water heater. The best part? You have the opportunity to personalize the interior selections to suit your style, transforming this into your personal coastal sanctuary. Eager to turn your dreams into reality? Contact us today to arrange an exclusive tour of this enchanting community in person.
629 Vale Drive Wilmington, NC 28411
$1,195,000
4
Beds
3.5
Baths
3,160
SqFt
Status
Active
MLS #
100485886
Property Type
Single Family Residence
Price Type
--
Completed & Move In Ready! Discover refined living in this stunning new construction home, offering 4 bedrooms, 3.5 bathrooms, and a spacious 3-car garage on a .23-acre lot in the desirable Marsh Landing Place community. Designed for those who value elegance and privacy, this home is uniquely positioned with protected land in front and behind, ensuring unobstructed wooded views and a serene, natural backdrop for years to come. Step inside to 3,160 sqft of impeccable craftsmanship, featuring an open-concept layout, high-end finishes, and two luxurious master suites. The main living area showcases LVP flooring, electric linear fireplace, custom built-ins, and an elevator shaft for future accessibility. The gourmet kitchen is equipped with quartz countertops, solid wood cabinets extending to the ceiling, soft-close cabinets, stainless steel appliances, and an oversized butler's pantry with a prep sink. Sliding glass doors lead to a spacious deck, perfect for relaxing or entertaining. The impressive first-floor master suite includes a large walk-in closet and an en suite bathroom with dual vanities and a fully tiled walk-in shower. Upstairs, the primary master suite offers private access to the top-floor deck, a generous walk-in closet, and a luxurious en suite bathroom with a fully tiled walk-in shower, a freestanding soaking tub, and dual vanities. The upper level also includes two additional bedrooms, a third full bathroom, and a conveniently located laundry room. Additional features include architectural roof shingles, 9-foot ceilings, and a fully landscaped yard. Your private backyard overlooks the lush tree line, while the front yard offers an unobstructed view of a natural common area. Located within a short golf cart ride to an array of shopping, dining, and entertainment options, Marsh Landing Place is a lush, wooded community with walking trails, a resort-style pool, and a community clubhouse. Builder is offering $10,000 Use As You Choose Credit!
212 N 16th Street Wilmington, NC 28401
$595,000
3
Beds
2
Baths
2,333
SqFt
Status
Active
MLS #
100485573
Property Type
Single Family Residence
Price Type
--
Charming Historic Home with Modern Touches in Downtown WilmingtonWelcome to 212 N 16th St, a stunning 3-bedroom, 2-bathroom historic home in the heart of Wilmington, NC. Spanning 2,333 sq. ft. on a .20-acre lot, this property combines timeless charm with modern conveniences.Step onto the large, inviting front porch, perfect for enjoying your morning coffee or relaxing with friends. Inside, you'll find spacious, light-filled bedrooms, a formal dining room, and a generous modern kitchen with a natural gas stove--perfect for cooking enthusiasts. The wood-burning fireplace adds cozy warmth, while the home's historical details provide unmatched character.The fenced-in backyard features a shed for extra storage and plenty of space for gardening or entertaining. Off-street parking is a rare bonus, making life downtown even more convenient.Located close to Wilmington's vibrant downtown district, this home offers easy access to local shops, restaurants, and cultural attractions. Don't miss the opportunity to own a piece of history with all the comforts of today.Schedule your showing today and fall in love with 212 N 16th St!


