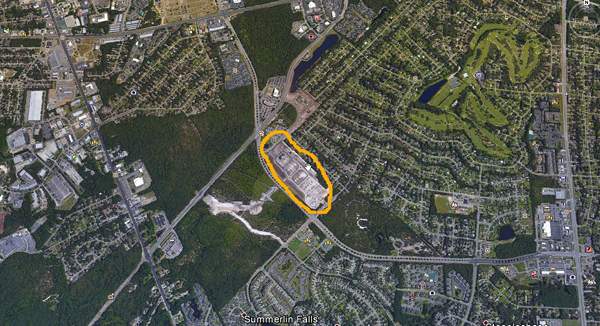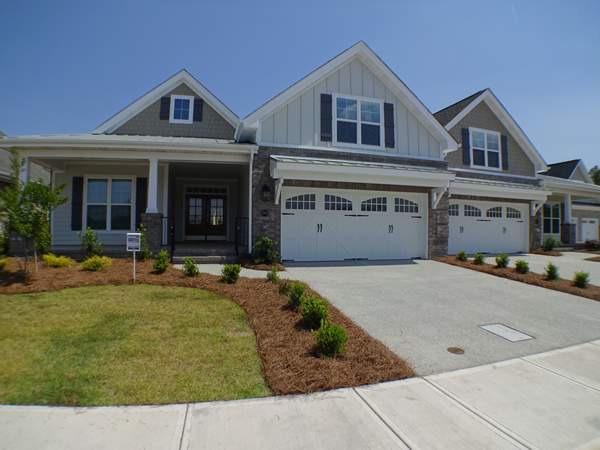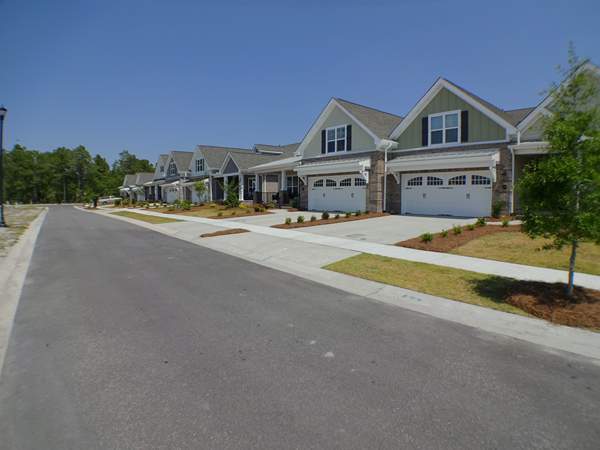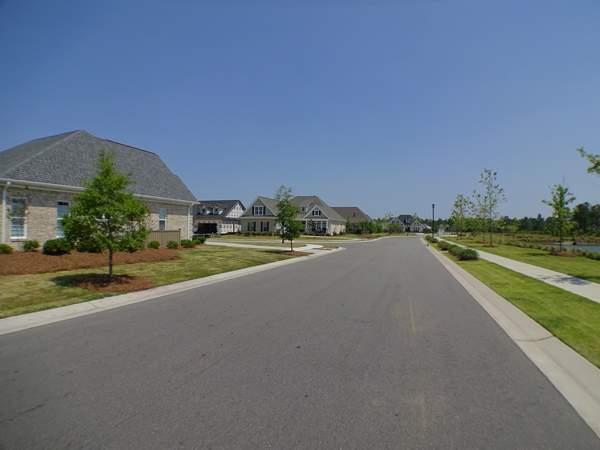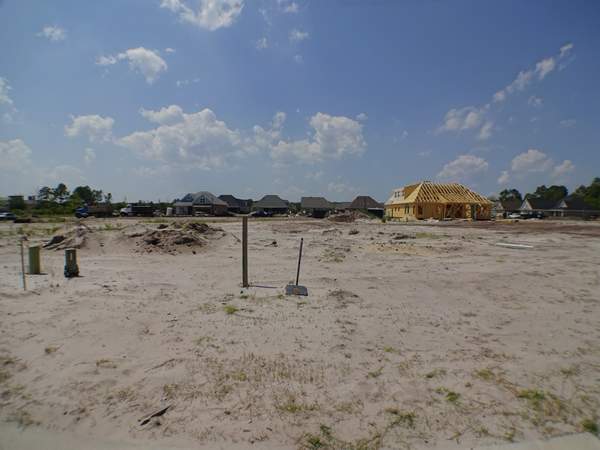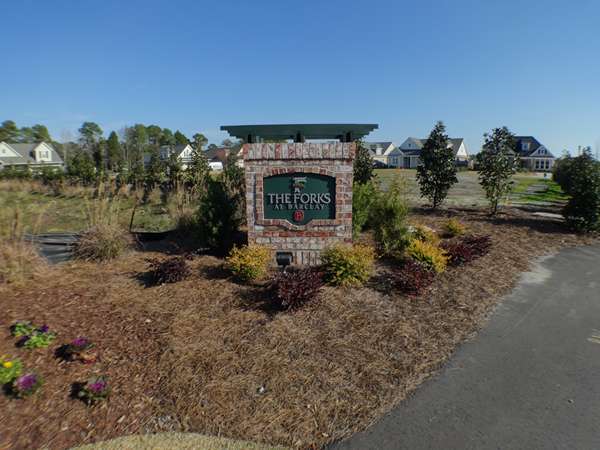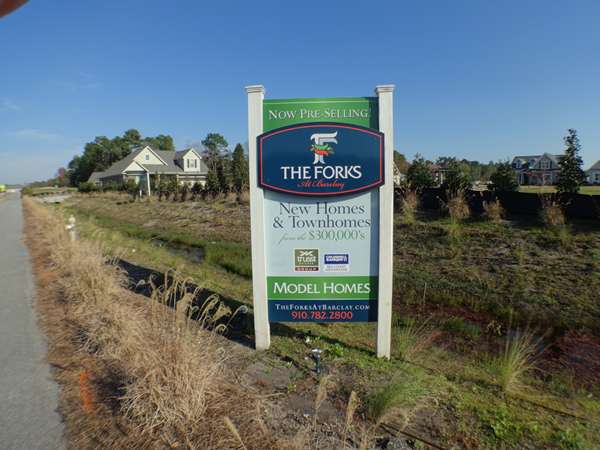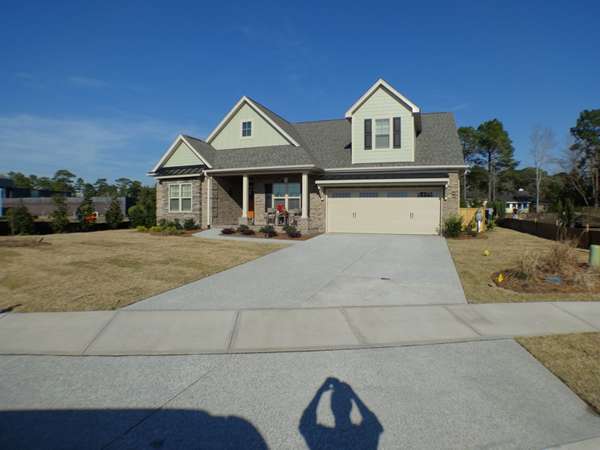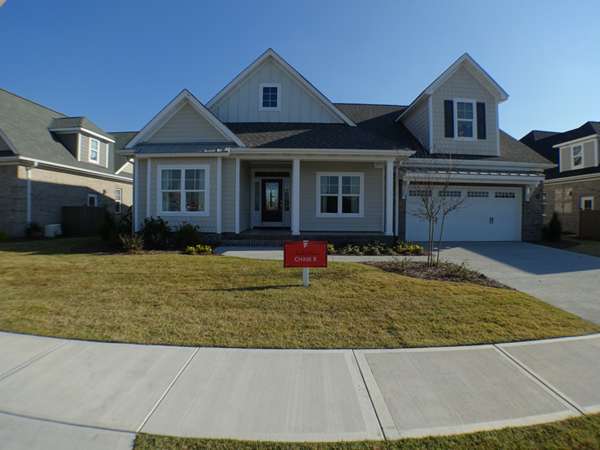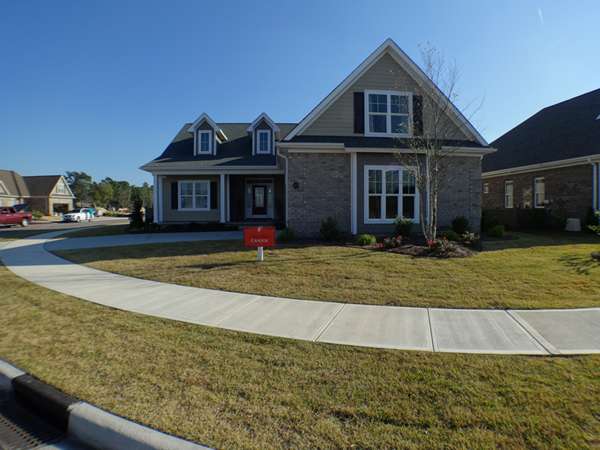Wilmington Homes for Sale
Location, Location, Location
The Forks At Barclay, Wilmington NC is an ideal location. It is at the City's center near the intersection of 17th St. and Independence Blvd. Construction began in 2015. Historic downtown Wilmington is 5 miles away. UNCW and area beaches are not far. Wrightsville beach is 8 miles away and Carolina Beach is 10 miles away. The Cameron Art Museum and Halyburton Park surround the Forks at Barclay. The Gary Shell community has it all: arts, culture, parks, trails(including the trail from downtown to Wrightsville Beach), shopping, movie theater and trendy restaurants. Not all Wilmington homes for sale are so centrally located. The neighborhood is also close to the hospital and medical centers(1.65 miles away). A quick trip to the grocery store is not a problem as a Food Lion is .65 miles away and a Harris Teeter is 2 miles from home. The Independence Mall is 2 miles away and Oleander Drive is just 2.4 miles away while College Road is 1.75 miles away. The busy intersection of Monkey Junction which has restaurants, Wal-Mart, and both Lowe’s and Home Depot hardware stores is just 3.5 miles away.About the Homes
</font color=purple> The Forks at Barclay, Wilmington NC is offering 72 single family homes and 52 town homes. They vary in size from 1600-2900 square feet situated on .12-.24 acre lots. The prices range from $300,000.00 to $600,000.00. The homes will be traditional architecture with an element of southern charm. Amenities include granite counter tops, stainless appliances, hardwood floors, fire places and sound systems. It is a great example of the new construction taking place in Wilmington and the new Wilmington homes for sale.The Pointe
</font color=purple> Right across the street is The Pointe. It has a metroplex movie theater, trendy restaurants and a Star Bucks. There are unique retail stores as well. Construction continues as they add more attractioins.Neighborhood Details
-
Price Range$300,000 - $600,000
-
Amenities
-
Features
-
Neighborhood Size124
-
Elementary SchoolPine Valley
-
Middle SchoolRoland-Grise
-
High SchoolHoggard
2007 Sea Canyon Lane Wilmington, NC 28403
$2,465,000
4
Beds
5.5
Baths
4,115
SqFt
Status
Active
MLS #
100490276
Property Type
Single Family Residence
Price Type
--
CUSTOMIZE AND MAKE YOUR OWN - A one-of-a-kind opportunity to take part in building this incredible and exclusive custom home in the jewelbox community of Airlie at Wrightsville Sound. Meticulously designed by Grace Custom Homes on one of the community's most premier homesites, the Oak Bluff home will be a pre-sale build only and can be fully customized for both design and structural elements. This home is designed with 3 spaces in mind - the primary home provides an abundance of open space on the main floor, including the primary bedroom, to lend to a free and relaxing flow form room to room. The thoughtful gourmet kitchen is an art piece to the rest of the house and includes both a pantry and scullery with prep sink. The spacious dining room that transitions well with the great room, overlook the tranquil outdoor spaces, including a sweeping outdoor pool, equipped with a sun shelf and hot tub as well as a spacious covered outdoor lounge with a gas grill and exterior fireplace. Connected to the lounge is a unique space to this home - a casita that includes a quaint kitchenette and full bath. Back in the main house, the primary bedroom provides stunning ceiling beam details to compliment the incredible lighting and trim details. The primary dreamy bathroom features a large walk-in shower, soaking tub, and dual vanity. The 2nd story is home to 2 bedrooms, lounge, and a large unfinished storage area. Finally, the 3rd space provides a gracious carriage house with it's own entrance - perfect for weekenders or long term guests with its lounge, kitchenette, and full bath. The Oak Bluff's craftsmanship and quality await with this exclusive build opportunity, just minutes from Wrightsville Beach, Mayfaire, and Airlie Gardens.
11 Bonaparte Street Unit Lot 155 Wilmington, NC 28411
$294,999
2
Beds
2
Baths
1,045
SqFt
Status
Active
MLS #
100490007
Property Type
Single Family Residence
Price Type
--
*Special financing available!* New Home Wilmington NC, The Perry is a 2-bedroom, 2-bathroom home with 1,045 square feet of living space. Upon entering through the front covered porch, you'll find a storage room for your beach gear. The open floor plan is perfect for entertaining, with a large Granite kitchen peninsula overlooking the spacious living room. At the back, the owner's suite features a large walk-in closet, dual vanity, and a walk-in shower. If you're looking for a stylish and functional new home, visit the Perry today. Home Is Connected(r) Smart Home Technology is included in your new home and comes with an industry-leading suite of smart home products including touchscreen interface, video doorbell, front door light, z-wave t-stat, & door lock all controlled by smartphone app with voice! The photos you see here are for illustration purposes only, interior and exterior features, options, colors and selections will vary from the homes as built.
804 Bedminister Lane Wilmington, NC 28405
$949,000
5
Beds
3.5
Baths
3,548
SqFt
Status
Active
MLS #
100489853
Property Type
Single Family Residence
Price Type
--
This one-of-a-kind model in the Regency, and likely all of Landfall, blends functionality with style. The main floor showcases craftsman moldings, tray ceilings, and rich hardwood floors. The family room flows effortlessly into the chefs kitchen, which features stainless steel appliances, granite countertops, and ample space for culinary creations. Boasting an open-concept design, the main-level primary suite features a spacious walk-in closet. The formal dining room and private office/study offer the perfect setting for entertaining, working from home, or enjoying some quiet time. A natural gas fireplace and stove top add both warmth and efficiency.Upstairs, you will find four generously sized bedrooms, ample storage, a versatile flex space, a Jack and Jill bath, an additional full bath, and convenient upstairs laundry.Step outside and discover a spacious, fenced backyard that backs up to a protected nature area, providing a peaceful and private retreat. Relax on the screened porch or entertain guests on the beautiful stone patio. Plus, the backyard is pre-wired in three areas for an outdoor kitchen, sound system, or lighting, and it's plumbed for an outdoor shower or kitchen. The natural gas hookup makes BBQs a breeze.Additional Highlights:NEW HVAC (2022) and breaker panel with built-in surge protection (2024).On-demand water heater perfect for large families or anyone who loves endless hot water.Long driveway with parking for up to six cars, plus space for a basketball hoop, pickleball court, or extra guests.Spacious crawl space with moisture control, ideal for kayak or grill storage.One of the few neighborhoods in Landfall with sidewalks, close to nature trails, and just a short walk or bike ride to Landfall Park.This home truly has it all: comfort, style, and functionality. Don't miss this rare opportunity! Schedule your private tour today!
4250 Wilshire Boulevard Unit 201-a Wilmington, NC 28403
$178,500
2
Beds
2
Baths
880
SqFt
Status
Active
MLS #
100490011
Property Type
Condominium
Price Type
--
Charming 2nd floor 2 bed 2 bath condo in a great location. Close to UNCW, shopping, restaurants, historic downtown, and local beaches. Sliding glass doors lead to a deck over looking the pool. Washer, dryer and fridge all convey. This unit does need significant refreshing which is reflected in the price as other units in this building are going for much more. Unit is currently cash flowing with renter in place on a month to month lease.
138 Beach Road S Wilmington, NC 28411
$6,250,000
4
Beds
3
Baths
2,436
SqFt
Status
Active
MLS #
100489707
Property Type
Single Family Residence
Price Type
--
Confirmed Buildable Lot! Figure 8 Island is North Carolina's most exclusive private island, offering seclusion, prestige, and breathtaking coastal beauty. This 4-bedroom, 3-bathroom home sits on 0.61 acres of pristine beachfront and has been uniquely grandfathered into a setback that places it slightly ahead of its neighbors, maximizing panoramic ocean views from its wraparound decks. To further confirm the property's exceptional potential, a new survey was completed on July 3rd, verifying that the First Stable Natural Line of Vegetation has not shifted, preserving the lot's full buildability and confirming that the previously designed 4,900 square foot home by Kersting Architecture remains feasible.Additionally, this home is safeguarded by high, wide dunes ensuring excellent storm resilience, while HOA-owned conservation land across the street guarantees unobstructed views and privacy. The first level features dual garages, a cozy den, and a private en-suite bedroom perfect for guests. Upstairs, the main living area is bathed in natural light, showcasing breathtaking ocean vistas, a spacious kitchen, and a dining area, with three additional bedrooms completing the upper level.This offering includes several rare and valuable assets: a founding membership to the Figure 8 Island Yacht Club, completed architectural plans by Kersting Architecture for a custom build, and approved septic permits--all of which will convey with the sale.Enjoy, renovate, or rebuild. 138 Beach Rd S is more than a home; it's an investment in lifestyle, privacy, and exclusivity.
416 Central Boulevard Wilmington, NC 28401
$925,000
4
Beds
2.5
Baths
4,531
SqFt
Status
Active
MLS #
100489794
Property Type
Single Family Residence
Price Type
--
A home like no other, 416 Central Blvd. welcomes you into the historic neighborhood of Sunset Park. Registered with Wilmington's Historic Foundation, the Chadwick-Teague House was built in 1913 and offers all the warmth and convenience of modern living, while embracing its historic charm. The inviting wraparound porch is accessible from the front walkway or the portico, and allows plenty of room for rocking chairs and a porch swing. Upon entering the front door, a well-preserved spiral staircase sets the scene. The first-floor floorplan offers an open flow among living areas, pocket doors for versatility, a bedroom with ensuite bathroom, and ornate details that remind you of the home's rich history. The kitchen has been updated over the years, but the cast iron sink is a nod to its historical past. A scullery with a copper sink and beverage cooler is perfect for a coffee set up or cocktail bar. Up the grand staircase is the primary suite, plus two more bedrooms and a study. What was once a second-floor kitchen is now a laundry room. The third floor can be used for a bonus room or man cave. The home has ample closet space throughout, as well as a basement for extra storage. Included on the 0.66 acre property is a detached 2-car garage and a 953 sq. foot guest house. Formerly a barber shop, the guest house has been turned into an income-generating 3-bedroom / 1-bathroom rental property. This home is in close proximity to Wilmington's vibrant downtown, Greenfield Lake Amphitheatre, and Greenfield Lake Park.
19 Hobie Wilmington, NC 28412
$850,000
4
Beds
4.5
Baths
3,066
SqFt
Status
Active
MLS #
100488846
Property Type
Townhouse
Price Type
--
Welcome to this stunning townhome nestled in the heart of Wilmington's vibrant RiverLights community. This expansive 4 story residence offers a harmonious blend of modern luxury and coastal charm. Enter through the lovely front door or the 2 car garage with epoxy floors to a functional office space on the ground floor with freshly re-stained hardwood floors. Head upstairs to the second floor, or take the elevator and you're greeted by an open-concept living area bathed in natural light, with large windows, balcony, and cozy natural gas fireplace. The gourmet kitchen is a chef's dream, featuring natural gas cooking, stainless steel appliances, a pantry, a reverse osmosis system, and ample counter space for culinary creations. The marble countertops and kitchen island offer an easy space for entertaining. The first of three en suite bedrooms is also on this floor. The third floor has two more ensuite bedrooms. The primary suite is a true retreat, offering a serene space to unwind after a day of coastal adventures, with its own private balcony complete with peek-a-boo views of the Cape Fear River, a walk-in shower, and dual vanities. The fourth floor has a bonus room or 4th bedroom and bathroom, along with extra storage. Whether you're entertaining guests or enjoying a quiet evening, the flow of the home allows for privacy and social gatherings, along with the patio and two balconies that enhance the home's outdoor living experience. Located just a short walk from the marina, shops, and dining options, this home offers unparalleled access to the best of Wilmington's coastal lifestyle. The RiverLights community is renowned for its amenities, including a clubhouse, fitness center, scenic walking trails, a gorgeous community pool, parks for humans and dogs, and a boat dock. Close to downtown Wilmington, this home is a perfect fit for anyone looking for urban luxury in our coastal town, offering the best of both worlds--modern convenience with waterfront serenity.
2018 Jumpin Run Drive Wilmington, NC 28403
$395,000
3
Beds
3
Baths
2,139
SqFt
Status
Active
MLS #
100488946
Property Type
Townhouse
Price Type
--
Discover this stunning 3-bed, 3-bath townhome in the heart of Wilmington! Featuring vaulted ceilings and floating walnut flooring, this home is designed for both style and comfort. The top-of-the-line kitchen appliances, cherry cabinets, and granite kitchen floors create a chef's dream space, while ample shelving and storage ensure organization is effortless. The primary suite is on the first floor and the second bathroom boasts a Jacuzzi Brand Tub. Did I mention all the storage?!? Enjoy the convenience of a quiet neighborhood with access to an HOA pool and clubhouse. Centrally located near the hospital and just minutes from shopping, dining, and entertainment, this home is perfect for those seeking a blend of a quite wooded neighborhood and convenience. This is move-in ready and offers the best of Wilmington living. Schedule your private showing today!
1907 Daniel Boone Trail Wilmington, NC 28411
$379,900
3
Beds
2.5
Baths
1,763
SqFt
Status
Active
MLS #
100489079
Property Type
Single Family Residence
Price Type
--
The Citadel model features two-story Single Family Home with open floor plan. Spacious living and formal dining areas. Large kitchen with quartz countertops and island that opens up into living area. Very large master bedroom with vaulted ceiling and walk-in closet. Bedrooms and laundry room upstairs.Multiple elevation options available. 6foot extension floor plan -- please refer to photos.


