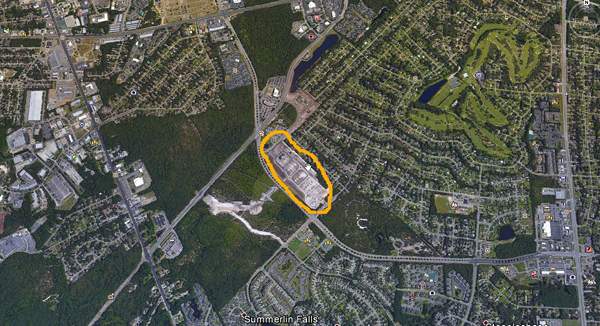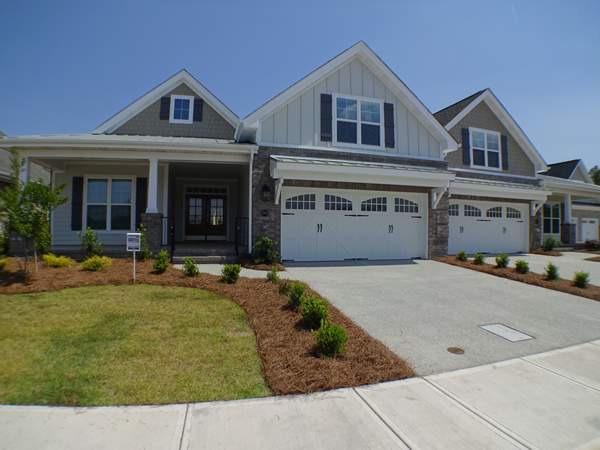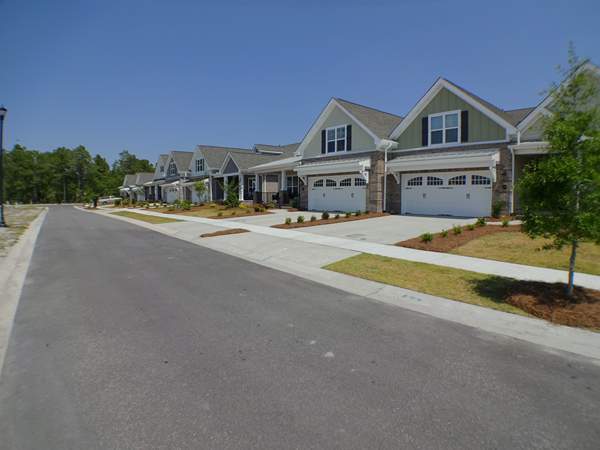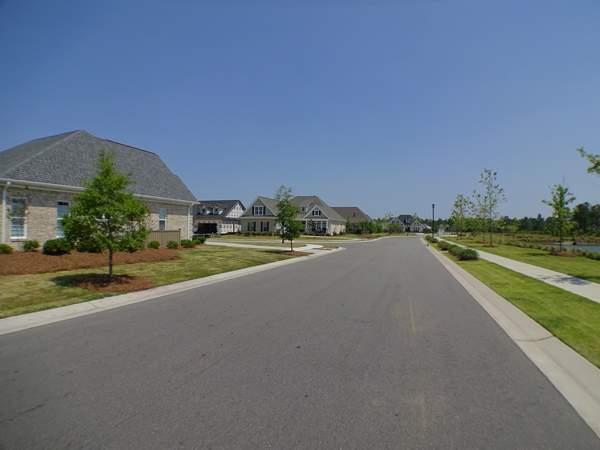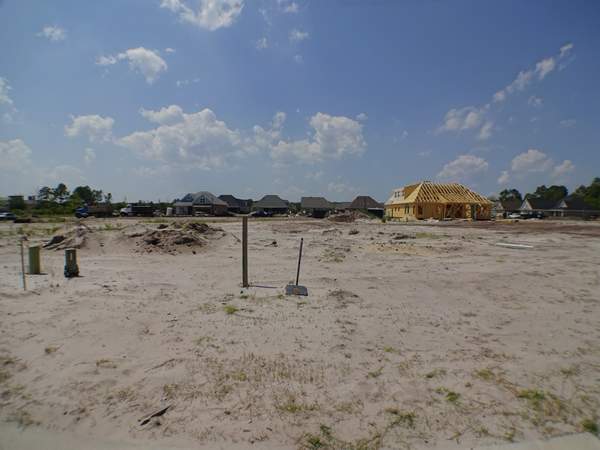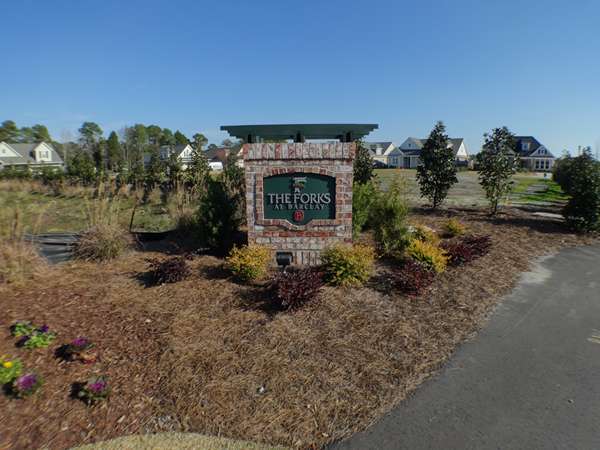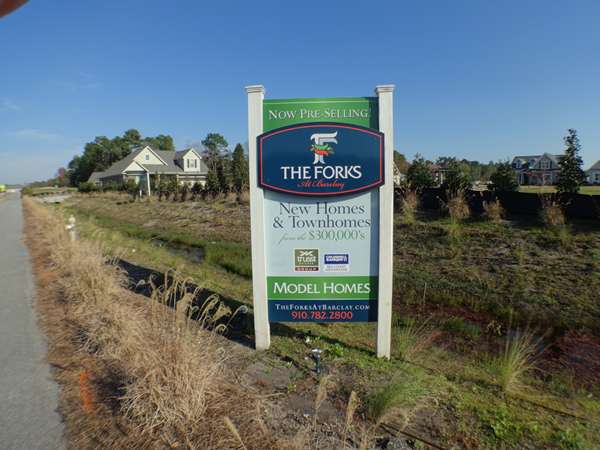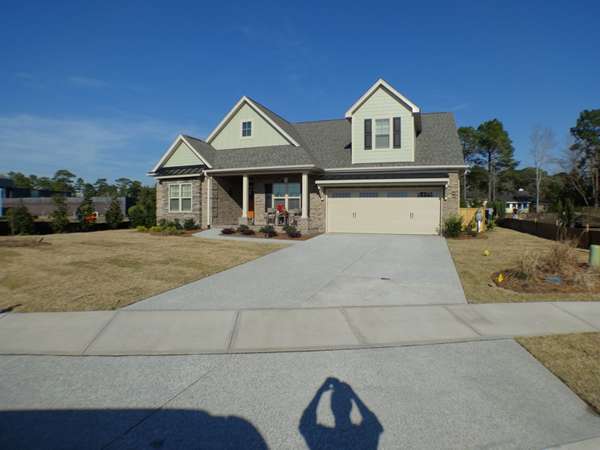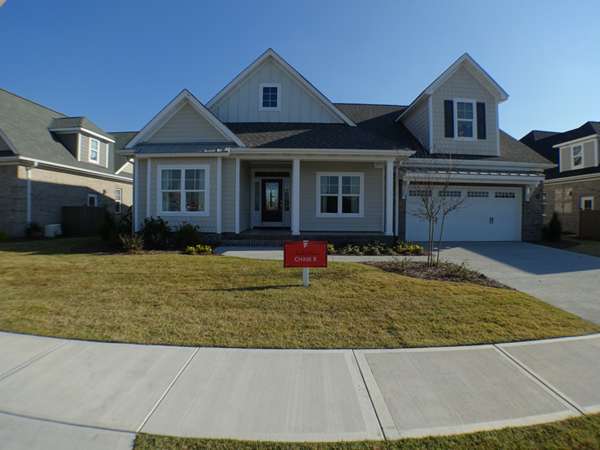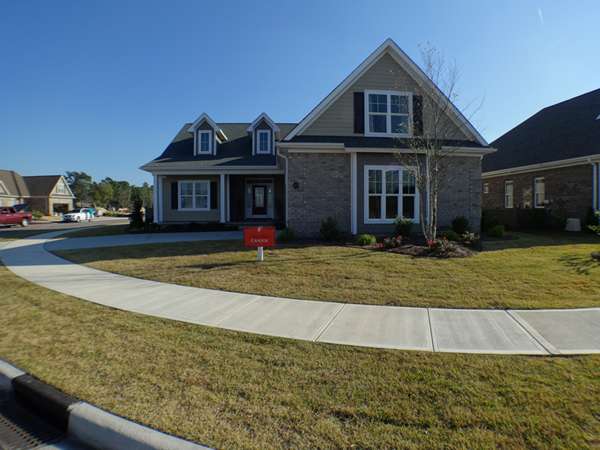Wilmington Homes for Sale
Location, Location, Location
The Forks At Barclay, Wilmington NC is an ideal location. It is at the City's center near the intersection of 17th St. and Independence Blvd. Construction began in 2015. Historic downtown Wilmington is 5 miles away. UNCW and area beaches are not far. Wrightsville beach is 8 miles away and Carolina Beach is 10 miles away. The Cameron Art Museum and Halyburton Park surround the Forks at Barclay. The Gary Shell community has it all: arts, culture, parks, trails(including the trail from downtown to Wrightsville Beach), shopping, movie theater and trendy restaurants. Not all Wilmington homes for sale are so centrally located. The neighborhood is also close to the hospital and medical centers(1.65 miles away). A quick trip to the grocery store is not a problem as a Food Lion is .65 miles away and a Harris Teeter is 2 miles from home. The Independence Mall is 2 miles away and Oleander Drive is just 2.4 miles away while College Road is 1.75 miles away. The busy intersection of Monkey Junction which has restaurants, Wal-Mart, and both Lowe’s and Home Depot hardware stores is just 3.5 miles away.About the Homes
</font color=purple> The Forks at Barclay, Wilmington NC is offering 72 single family homes and 52 town homes. They vary in size from 1600-2900 square feet situated on .12-.24 acre lots. The prices range from $300,000.00 to $600,000.00. The homes will be traditional architecture with an element of southern charm. Amenities include granite counter tops, stainless appliances, hardwood floors, fire places and sound systems. It is a great example of the new construction taking place in Wilmington and the new Wilmington homes for sale.The Pointe
</font color=purple> Right across the street is The Pointe. It has a metroplex movie theater, trendy restaurants and a Star Bucks. There are unique retail stores as well. Construction continues as they add more attractioins.Neighborhood Details
-
Price Range$300,000 - $600,000
-
Amenities
-
Features
-
Neighborhood Size124
-
Elementary SchoolPine Valley
-
Middle SchoolRoland-Grise
-
High SchoolHoggard
324 Foxwood Lane Wilmington, NC 28409
$475,000
4
Beds
2
Baths
1,956
SqFt
Status
Active
MLS #
100497803
Property Type
Single Family Residence
Price Type
--
This move-in ready, well-maintained 3-bedroom, 2-bath home with a bonus room, screened-in porch, fenced yard, two-car garage, and storage shed is a true gem. The open floor plan features a formal dining room with elegant columns and wainscoting, flowing seamlessly into a spacious living room with soaring ceilings and a cozy gas log fireplace. Luxury vinyl flooring extends through the living room, bedrooms, dining, room, breakfast nook. The kitchen impresses with granite counters, a tile backsplash, fresh white cabinetry, stainless steel appliances, tile flooring, and a breakfast bar with a charming beadboard accent. The master suite offers a stylish tray ceiling, a large walk-in closet, a walk-in tile surround shower, a garden tub, and dual sinks,. The two additional bedrooms are spacious and located away from the master for added privacy. Need more space? Head upstairs to the versatile bonus room. Step outside to enjoy morning coffee or evening relaxation on the screened-in porch, entertain guests on the patio, or unwind in the lush backyard with mature trees and a privacy fence. A roomy shed provides extra storage. New water heater was installed in 2025. Located in the sought-after Brenwyck neighborhood in Monkey Junction, this home is just minutes from shopping, dining, the prettiest beaches, and Downtown Wilmington. Up to $1,500 credit with use of preferred lender for qualified buyers.
5304 Masonboro Loop Road Wilmington, NC 28409
$3,750,000
3
Beds
5
Baths
3,902
SqFt
Status
Active
MLS #
100497867
Property Type
Single Family Residence
Price Type
--
Equestrian estate property offers a spacious stucco southwest-style home, complete with a horse stable and pastures. Situated on 14.77 acres, this rare find in new Hanover County presents endless possibilities. Whether you envision it as a private estate or as a family compound with room for horses and complete privacy, this property offers the perfect setting. The expansive land and exceptional features make it an ideal canvas for your dreams, combining both luxury and tranquility in a highly sough-after location. Located near Wilmington beaches and just a short drive to historic downtown, as well as all the amenities of our highly coveted community, this property is perfect blend of seclusion and convenience.
159 Foundry Drive Unit Lot 68 Wilmington, NC 28411
$674,134
5
Beds
3
Baths
2,636
SqFt
Status
Active
MLS #
100497751
Property Type
Single Family Residence
Price Type
--
The Edisto is a two-story home with four bedrooms and two-and-one-half baths. The entryway opens to the large great room that leads to the kitchen and eat-in dining area and sunroom. Off the eat-in area, you will find the bathroom and a garage entrance that leads to a guest bedroom with a walk-in closet. The second floor features a loft and three secondary bedrooms that share the hall bathroom. The primary suite, also upstairs, features a large walk-in closet and a primary bath with dual vanity, tile shower and tub. The backyard offers beautiful trees. Outside enjoy fully sodded front & back yards with irrigation. Located 5 minutes from Porters Neck Area and convenient to downtown Wilmington, the Wilmington Airport and area beaches. Welcome to Indigo at Abbey Preserve. This Master planned gated community offers amenities such as a walking trail with fitness stations, private access to Abbey Preserve Nature along with an adjacent park with playground, picnic area and dog park. *Photos are not of actual home. Finishes may vary.
16 Foundry Drive Unit Lot 93 Wilmington, NC 28411
$739,461
5
Beds
3.5
Baths
3,023
SqFt
Status
Active
MLS #
100497760
Property Type
Single Family Residence
Price Type
--
The Savannah is a two-story home with five bedrooms and three and one-half bathrooms. Upon entering, you are greeted by a dining room/flex with coffered ceiling. The great room, with fireplace, is open to the kitchen and eat-in. A sunroom has been added off the eat-in area. The coveted first-floor primary suite with boxed ceiling includes a private bath with shower. A powder bath and laundry room complete the first floor. Upstairs are three secondary bedrooms that share a full bath and another primary bedroom with bath with a loft space. Located just minutes to shopping and dining, area beaches and Historic Downtown Wilmington. *Photos are not of actual home. This Master planned gated community offers amenities such as a walking trail with fitness stations, private access to Abbey Preserve Nature along with an adjacent park with playground, picnic area and dog park. *Photos and videos are not of actual home. Finishes may vary. Home is to be built.
729 Wine Cellar Circle Wilmington, NC 28411
$629,900
4
Beds
3.5
Baths
2,600
SqFt
Status
Active
MLS #
100497692
Property Type
Single Family Residence
Price Type
--
Welcome to 729 Wine Cellar Circle, nestled in the highly sought after Vineyard Plantation Subdivision in the Porter's Neck area.This immaculate home in one of Wilmington's favorite subdivisions, offers a bright, airy ambiance with thoughtful updates and inviting finishes throughout.Boasting 4 bedrooms and 3.5 bathrooms, this home has been freshly updated with new interior paint, new carpet, new ceiling fans, and new light fixtures, making it move-in ready!The spacious main living area is enhanced with beautiful wood flooring, a cozy fireplace, and large windows that flood the space with natural light. The kitchen features elegant granite countertops, a stylish tile backsplash, and stainless-steel appliances, perfect for both cooking and entertaining. Adjacent to the kitchen is the dining room that could also be used as an office or study.The expansive primary bedroom offers stunning tray ceilings, a generous walk-in closet, and a luxurious en-suite bathroom with a double vanity, separate garden tub, and shower. Two additional bedrooms are conveniently located on the first floor. Upstairs, a true guest suite awaits; a large bedroom complete with its own bathroom and walk-in closet.Additionally, the home includes a large, unfinished attic/room that could easily be transformed into additional living space or utilized as a perfect storage area.Step outside to the screened-in porch, where you can unwind and enjoy the serene, private backyard. A built-in fire pit surrounded by warm, earth-toned pavers creates the perfect setting for summer evenings. The property also features a storage building for all your outdoor needs, along with fresh landscaping to enhance curb appeal.A modern square driveway with a 2-car garage provides ample parking and storage space. Vineyard Plantation offers fantastic amenities, including a community pool and clubhouse, making this a truly special place to call home!
4140 Lockwood Drive Wilmington, NC 28405
$349,000
3
Beds
2
Baths
1,100
SqFt
Status
Active
MLS #
100496860
Property Type
Single Family Residence
Price Type
--
Welcome to 4140 Lockwood Drive, nestled in the desirable Alandale neighborhood! This move-in-ready 3-bedroom, 2-bath gem offers the perfect blend of modern convenience and timeless charm. Step inside to discover gleaming hardwood floors throughout, complemented by stylish luxury vinyl plank flooring in the kitchen and dining area. Relax or entertain on the covered screened-in porch, a tranquil retreat overlooking the fully fenced-in rear yard--ideal for your furry friends to roam freely. Perfectly situated, this home is just minutes from the sandy shores of Wrightsville Beach, the vibrant energy of downtown Wilmington, and the convenience of ILM airport. Don't miss your chance to own this delightful property in an unbeatable location!
457 Motts Forest Road Unit (lot 69) Wilmington, NC 28412
$639,900
3
Beds
3
Baths
2,343
SqFt
Status
Active
MLS #
100497496
Property Type
Single Family Residence
Price Type
--
Rocky - Under Construction. AUGUST estimated completion! Other homes under construction too by Kirk Pigford Homes and Trusst Marketing Group. Motts Landing is Wilmington's premier brick-siding community. Maintenance-free, all-brick, one-story homes that with community pools, tennis, putting green, pickleball and beautifully landscaped grounds, all within minutes of downtown Wilmington and area beaches. Located just south of Mid-Town Wilmington and so close to a variety great dining, lots of shopping and the new movie theater. Pricing starts in the $600's. New single family section coming soon too $800k-$1M. This fun home features a wide open feel! 2 BR down with full guest suite with its own private bathroom upstairs. Open with a more casual design with a huge kitchen island lends itself to fun easy entertaining with telescoping sliding doors that lead to a spacious screen porch. Sound system, Linear electric fireplace for year-round use, decorative mantle with decorative surround. Security system and smart home technology are just some of the many standard luxury finishes!
2702 S 17th Street Unit Apt A Wilmington, NC 28412
$162,500
2
Beds
2
Baths
969
SqFt
Status
Active
MLS #
100497524
Property Type
Condominium
Price Type
--
Welcome to Cobblestone Condominiums! This 2 bed 2 bath condo nestled in the heart of Wilmington and conveniently located to nearby grocers, medical, restaurants and parks would make the perfect long term rental or place to call home for those searching for a low maintenance lifestyle. Included in the low HOA dues is a pool, master insurance, exterior maintenance and grounds maintenance.
807 S 12th Street Wilmington, NC 28401
$269,500
2
Beds
2
Baths
1,201
SqFt
Status
Active
MLS #
100497277
Property Type
Single Family Residence
Price Type
--
This adorable, completely renovated (2) bedroom (2) bath home with 1200 sq. ft. boasts updates galore!! New appliances, lightfixtures, and LVP flooring throughout. The home offers large bedrooms, a rocking chair front porch, a shed & paved patio for entertaining. Located just a few milesfrom the New Castle Antique District, Cargo District, & Downtown Wilmington Riverfront. If you prefer nature, Greenfield Lake is just minutes away with plenty ofwildlife viewing, biking, walking trails, kayaking, or canoeing. This charming house is conveniently located between Wooster and Dawson Streets for easy accessin and out of Wilmington via the Cape Fear Memorial Bridge. This home is priced to sell and will not last long!


