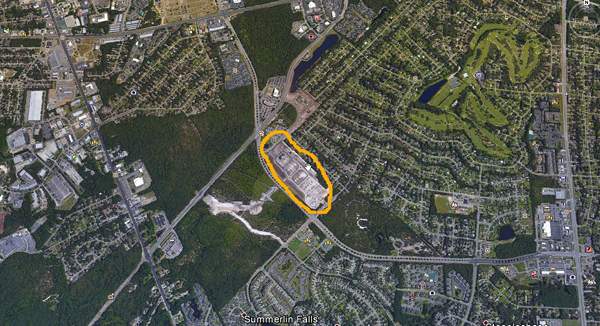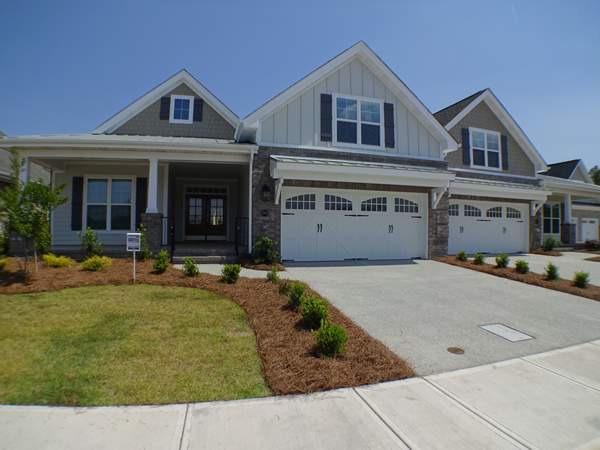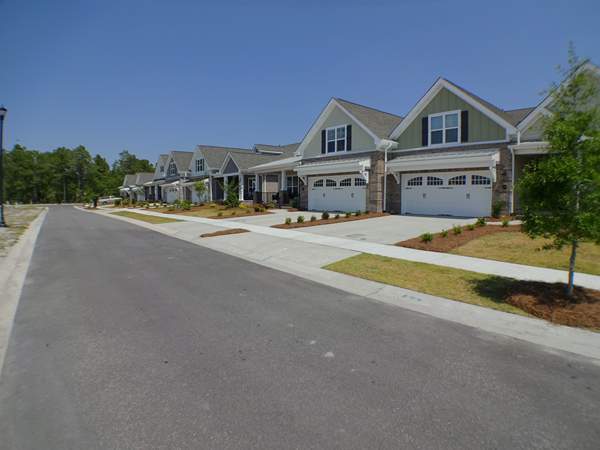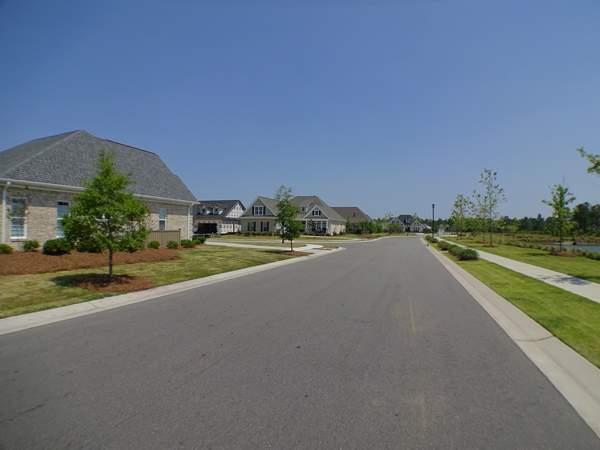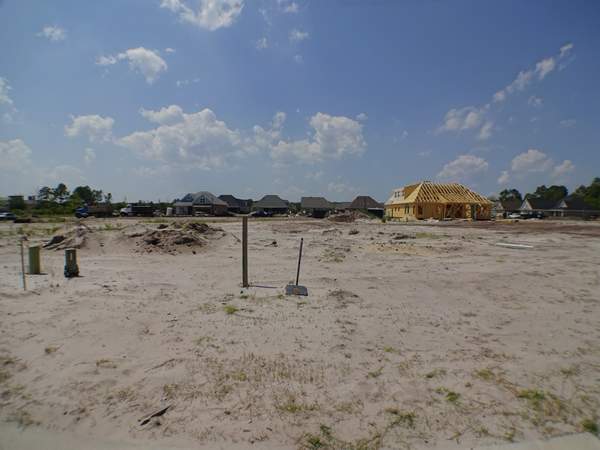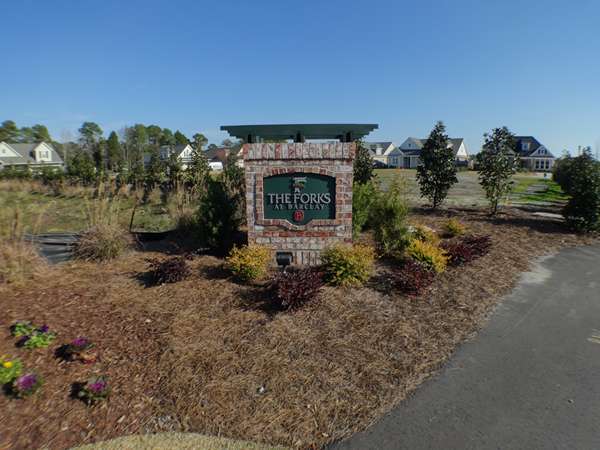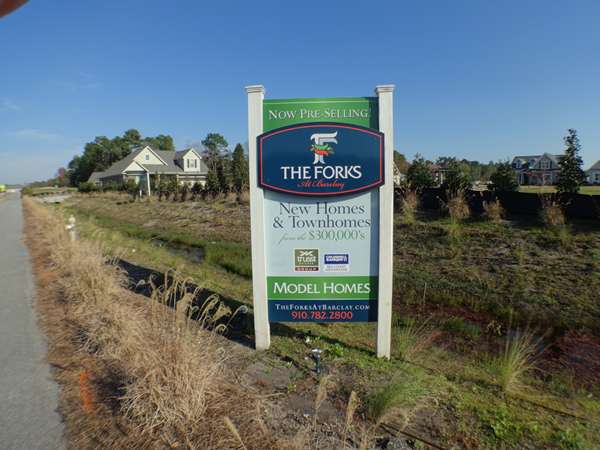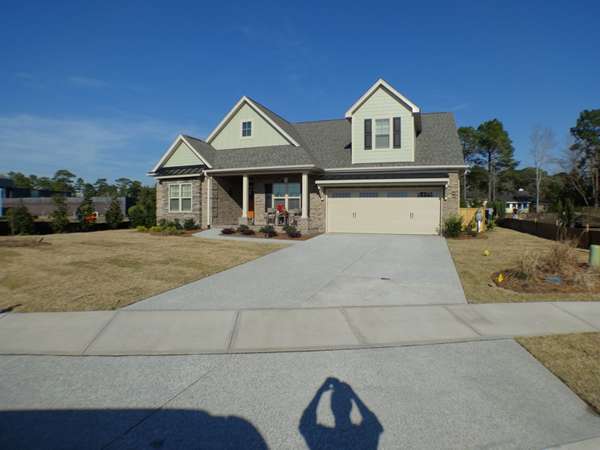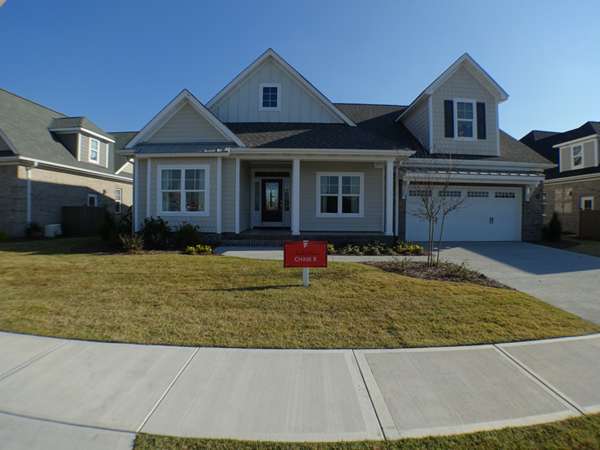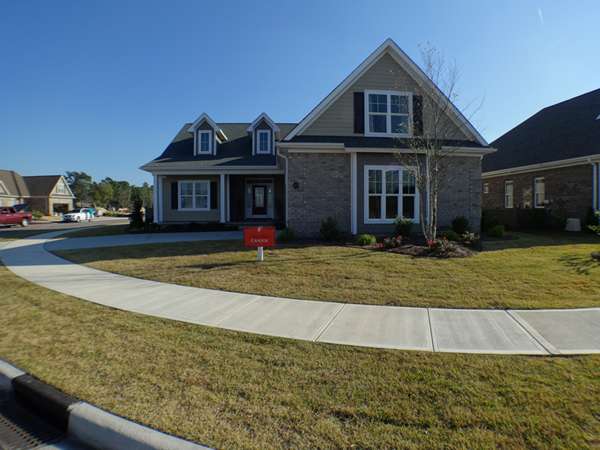Wilmington Homes for Sale
Location, Location, Location
The Forks At Barclay, Wilmington NC is an ideal location. It is at the City's center near the intersection of 17th St. and Independence Blvd. Construction began in 2015. Historic downtown Wilmington is 5 miles away. UNCW and area beaches are not far. Wrightsville beach is 8 miles away and Carolina Beach is 10 miles away. The Cameron Art Museum and Halyburton Park surround the Forks at Barclay. The Gary Shell community has it all: arts, culture, parks, trails(including the trail from downtown to Wrightsville Beach), shopping, movie theater and trendy restaurants. Not all Wilmington homes for sale are so centrally located. The neighborhood is also close to the hospital and medical centers(1.65 miles away). A quick trip to the grocery store is not a problem as a Food Lion is .65 miles away and a Harris Teeter is 2 miles from home. The Independence Mall is 2 miles away and Oleander Drive is just 2.4 miles away while College Road is 1.75 miles away. The busy intersection of Monkey Junction which has restaurants, Wal-Mart, and both Lowe’s and Home Depot hardware stores is just 3.5 miles away.About the Homes
</font color=purple> The Forks at Barclay, Wilmington NC is offering 72 single family homes and 52 town homes. They vary in size from 1600-2900 square feet situated on .12-.24 acre lots. The prices range from $300,000.00 to $600,000.00. The homes will be traditional architecture with an element of southern charm. Amenities include granite counter tops, stainless appliances, hardwood floors, fire places and sound systems. It is a great example of the new construction taking place in Wilmington and the new Wilmington homes for sale.The Pointe
</font color=purple> Right across the street is The Pointe. It has a metroplex movie theater, trendy restaurants and a Star Bucks. There are unique retail stores as well. Construction continues as they add more attractioins.Neighborhood Details
-
Price Range$300,000 - $600,000
-
Amenities
-
Features
-
Neighborhood Size124
-
Elementary SchoolPine Valley
-
Middle SchoolRoland-Grise
-
High SchoolHoggard
4406 Fireside Court Wilmington, NC 28412
$755,000
4
Beds
3.5
Baths
3,022
SqFt
Status
Active
MLS #
100518364
Property Type
Single Family Residence
Price Type
--
Nestled in the heart of the highly desirable Bexley subdivision, this 4-bedroom, 3.5-bath brick home is full of charm, quality craftsmanship, and thoughtful updates throughout. From the inviting curb appeal to the stylish interior and standout outdoor living spaces, every detail has been carefully considered to create a home that's both beautiful and functional. Step inside to an open and inviting layout, where the main-level primary suite serves as a peaceful retreat with a spa-like ensuite featuring double vanities, a walk-in shower, a soaking garden tub, and generous closet space. The kitchen is perfect for entertaining, offering granite countertops, timeless white cabinetry, and easy access to the formal dining room. The spacious living area boasts vaulted ceilings, skylights, a cozy gas fireplace, and French doors that open to your private backyard oasis. Step outside to enjoy a brand-new deck, a new privacy fence, and a custom pergola over the in-ground pool. The screened-in porch and expansive deck provide the perfect setting for relaxing or entertaining guests. New Andersen UV-protective patio doors enhance the indoor-outdoor flow, and a recently replaced pool light adds peace of mind. Upstairs, two generously sized bedrooms share a well-appointed bathroom, while a third bedroom enjoys the privacy of its own bath and a cozy sitting area. A large bonus room offers flexible space ideal for a media room, playroom, or home office. Additional updates include two new Andersen UV-protective windows on the upper level for improved energy efficiency and year-round comfort. With standout features, tasteful updates, and a prime location in one of Wilmington's most sought-after communities, this home offers the perfect blend of comfort, style, and lifestyle.
6416 Ehler Court Wilmington, NC 28409
$430,000
3
Beds
2
Baths
2,058
SqFt
Status
Active
MLS #
100518365
Property Type
Single Family Residence
Price Type
--
Charming Home in Sought-After Sentry OaksNestled on a quiet cul-de-sac in the desirable Sentry Oaks neighborhood, this beautifully maintained home offers the perfect blend of comfort, space, and style. Boasting 3 spacious bedrooms plus a versatile bonus room over the garage, there's plenty of room for a home office, guest suite, or playroom.Enjoy the warmth and ambiance of a cozy wood-burning fireplace in the open-concept living area, where the kitchen seamlessly flows into the living and dining spaces--ideal for everyday living and entertaining.The home features 2 full bathrooms, including a private master suite that stuns with soaring 17.5' ceilings, creating an airy retreat. Step outside to a fully fenced backyard--perfect for pets, play, or gardening--and unwind on the inviting back deck.With a low HOA, a prime location in Sentry Oaks, and thoughtful touches throughout, this home offers the lifestyle you've been looking for.
508 Dressage Way Wilmington, NC 28411
$775,000
6
Beds
4
Baths
3,523
SqFt
Status
Active
MLS #
100518374
Property Type
Single Family Residence
Price Type
--
Welcome to 508 Dressage Way, a beautifully maintained home nestled in one of the most desirable neighborhoods. Situated on a large corner lot and backing up to a tranquil pond, this residence offers a seamless blend of comfort, style, and functionality, perfect for both everyday living and entertaining. As you step inside, you're greeted by an inviting open floor plan filled with natural light, high ceilings, and tasteful finishes throughout. The spacious kitchen features modern appliances, ample counter space, and a large island that opens into the dining and living areas, making it the heart of the home.The primary suite is a peaceful retreat, complete with a walk-in closet and a luxurious ensuite bathroom designed for relaxation. Additional bedrooms are generously sized, offering flexibility for guests, a home office, or a growing household. Step outside to a private backyard oasis with a beautifully landscaped yard and a patio perfect for outdoor dining or weekend gatherings.Ideally located just minutes from top-rated schools, shopping, dining, and parks, 508 Dressage Way is a rare find. This home truly has it all, modern comfort, timeless design, and a serene setting you'll love coming home to.
630 Trace Drive Wilmington, NC 28411
$610,000
4
Beds
3.5
Baths
3,418
SqFt
Status
Active
MLS #
100518378
Property Type
Single Family Residence
Price Type
--
Welcome to 630 Trace Drive, a fantastic fixer-upper opportunity nestled in one of Wilmington's most desirable locations. This spacious home sits on a large corner lot, offering plenty of outdoor space and a fenced yard perfect for pets, gardening, or future enhancements. This property provides a solid foundation for customization and long-term value. The roof was replaced in 2018, giving peace of mind for years to come, and the home is equipped with three HVAC units, two electric and one propane, ensuring efficient climate control throughout the seasons. Whether you're an investor or a homeowner ready to bring your vision to life, this property is a rare chance to create something special in a prime coastal community.
218 Borden Avenue Wilmington, NC 28403
$415,000
2
Beds
1
Bath
1,226
SqFt
Status
Active
MLS #
100518401
Property Type
Single Family Residence
Price Type
--
Sip your coffee on the front porch of this lovely 1940's cottage, in the desireable Brookwood community, with a view of your white picket fence and one of Wilmington's massive, stunning Live Oaks. The character is abundant, and the updates are as well! Some of the updates include granite counter-tops and tile in the bathroom, granite counter-tops and new sink in the kitchen, new stainless steel dishwasher and refrigerator, kichen backsplash, a new roof on the main part of the house in 2024, irrigation in the lush front yard, and the driveway has even been extended for additional parking! Step out onto the large back deck, great for entertaining, and enjoy an expansive, fenced in back yard, which backs up to a park! This gem has it all, and is right in the center of everything that Wilmington has to offer, from the charm of it's historic downtown, to the beautiful surrounding beaches. Schedule a showing today for an opportunity to make this charming home your own!
613 Saint Vincent Drive Wilmington, NC 28412
$262,500
2
Beds
2
Baths
1,089
SqFt
Status
Active
MLS #
100518444
Property Type
Townhouse
Price Type
--
Step into easy living at 613 St Vincent Drive, nestled in the desirable Windswept community of Wilmington, NC. This seldom-available townhome boasts a **newly painted interior** throughout, enhancing its fresh and modern appeal. Offering 1,089 square feet of well-designed living space, this home seamlessly combines comfort with convenience, providing a warm and inviting atmosphere that is both spacious and cozy.This home offers a blend of comfort and convenience. With 1,082 square feet of living space, this home provides a welcoming environment that is both spacious yet cozy.The living area features vaulted ceilings, enhancing the sense of openness while maintaining a warm and inviting feel.Step outside to your private porch--a perfect spot to unwind and enjoy the outdoors. With Carolina Beach just one mile away, you're just a short drive away from sandy shores, ocean breezes, and a variety of dining and recreational activities. Whether you're looking to soak up the sun or enjoy a stroll along the boardwalk, Carolina Beach offers it all! Downtown Wilmington is only about 20 minutes away, offering a blend of historic charm and modern attractions. The scenic Riverwalk provides stunning views of the Cape Fear River, and there's a vibrant arts scene and diverse dining options to explore as well!This home is a fantastic find for anyone seeking a primary residence or a charming getaway spot. With the HOA handling yard work and exterior maintenance, you'll have more time to enjoy all this lively area has to offer. Don't miss your chance to own a piece of paradise in Wilmington!
898 Wine Cellar Circle Wilmington, NC 28411
$499,900
3
Beds
2.5
Baths
2,232
SqFt
Status
Active
MLS #
100518468
Property Type
Single Family Residence
Price Type
--
This wonderful home is in the Porters Neck area in the sought-after neighborhood of Vineyard Plantation. The Home has just had a Major Remodel and is still in the process of Transformation. New LVP Flooring all through the home, All New Paint, New Fixtures and Upgrades inside and out.; more to come. Hardi plank siding, this home is ready to move in now with 3 bedrooms, 2.5 baths, Crown Molding Office/Study or formal living room, a formal dining room with chair rails and a huge Great/Family Room with a wonderful bright high ceiling bringing in plenty of natural light and gas fireplace. The Open kitchen with Bar and eat in area has a nice size panty, Spacious counterspace and cabinets and recessed lighting, a Broom Closet and Laundry/Mud Room leads from the Garage to the Kitchen. The Master suite is a must see' as you walk the the double doorway with a sitting area, vaulted ceiling, huge walk-in closet, stand up shower, garden tub, water closet and dual vanities. Off the master bath is a huge walk-in closet with built-in shelves and walk-in eves extra storage with tons of space. back the Backyard is fenced in with lots of mature trees and landscaping and back deck for enjoying the outdoors and entertaining. Just in front and to the right of the home is a community common area/park, perfect for the kids and pets to play! Very active community with amenities of a pool and clubhouse. Great location close to shopping, schools and local beaches.
201 Longhill Drive Wilmington, NC 28412
$509,605
3
Beds
2
Baths
1,782
SqFt
Status
Active
MLS #
100518073
Property Type
Single Family Residence
Price Type
--
Proposed Construction! All the design selections can be customized by the buyer. The Julian, built by New Leaf Builders is a practical single-story living space with an optional bonus room designed for convenience. Featuring three bedrooms and a dedicated study on the main level, it offers a functional layout for everyday living. The open living space is infused with natural light, creating a bright and inviting atmosphere. What makes the Julian unique is the optional loft, providing the flexibility to add a fourth bedroom or adapt the space to suit changing needs. This thoughtful design allows for easy customization, whether for accommodating guests or creating a home office. Riverlights is a new home community surrounded by the coast and Cape Fear River, where nature is part your everyday routine. With easy access to the Cape Fear River, the intercoastal waterways, a family-friendly pool, a new dog park, gym and a 38-acre lake, you can kayak, paddleboard or stroll along the community dock any time of day. Enjoy the three-mile loop around the lake and scenic nature trails that weave throughout Riverlights. Conveniently located minutes to Historic downtown Wilmington, beaches, restaurants and shopping the location of Riverlights is unbeatable. Pictures are from a finished Julian Floorplan, not the actual home.
8124 Grand Harbour Court Wilmington, NC 28411
$1,095,000
4
Beds
3.5
Baths
3,381
SqFt
Status
Active
MLS #
100518047
Property Type
Single Family Residence
Price Type
--
Welcome to 8124 Grand Harbour Ct. This beautifully finished home has it all; views, location, and space for all your needs!Located on a quiet cul-de-sac in the growing community of Waterstone, the house checks all the boxes for your next coastal oasis. The interior of the house is finished with engineered hardwood floors, quartz counter tops, tile finishes in the bathrooms and large sliding glass doors on the back to soak up the marsh and pond views.The primary bedroom is on the main living area, with two additional bedrooms on the third floor and one on the ground level. There's an additional flex space for entertainment on the back right corner of the main ground floor that has access to the backyard as well. To top it all off, the Waterstone community provides a Pool and walking trails to satisfy all your exercise and leisure needs! Come see it!


