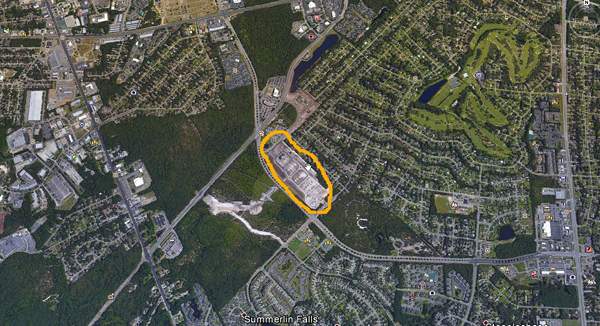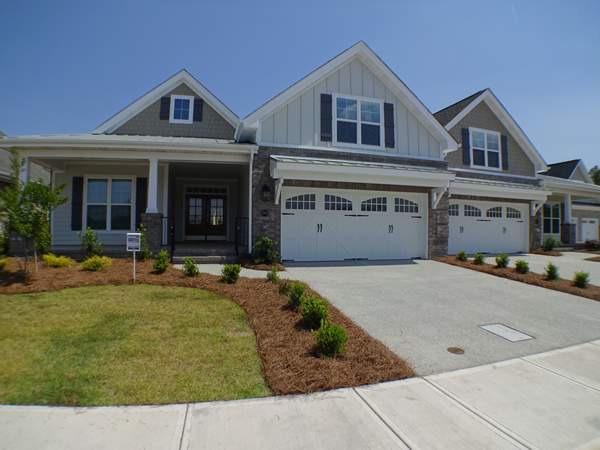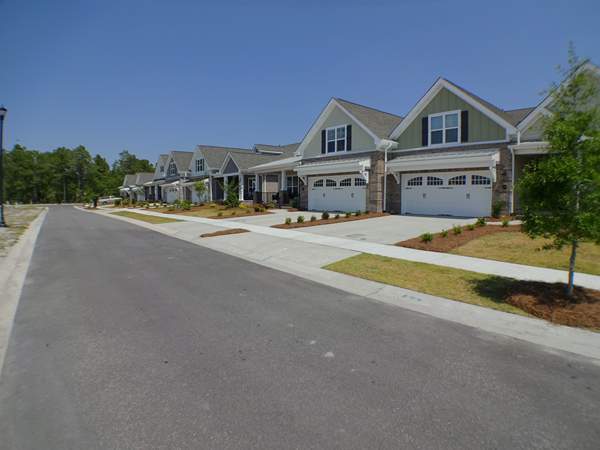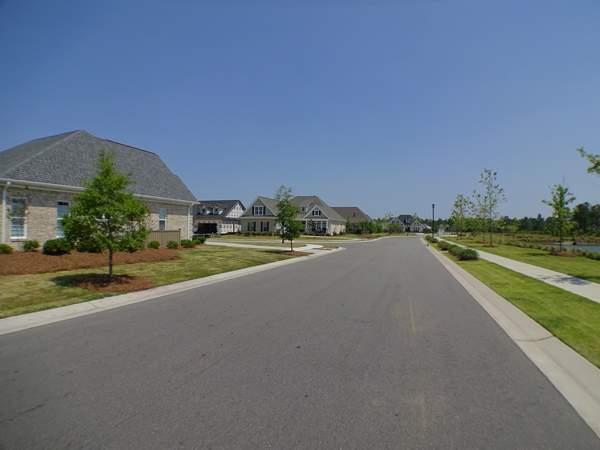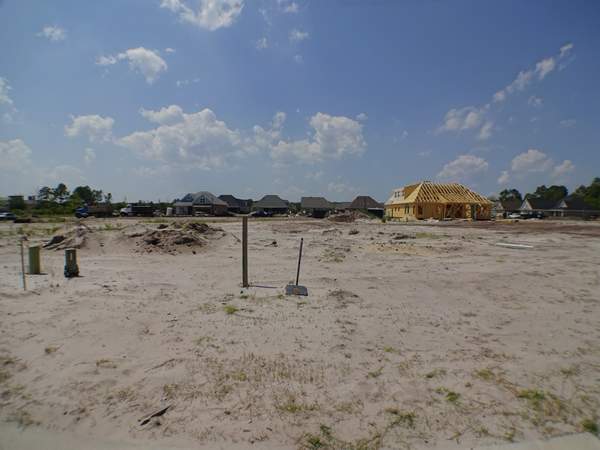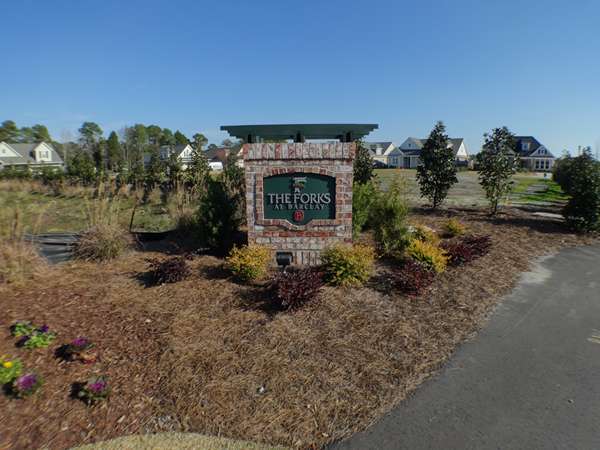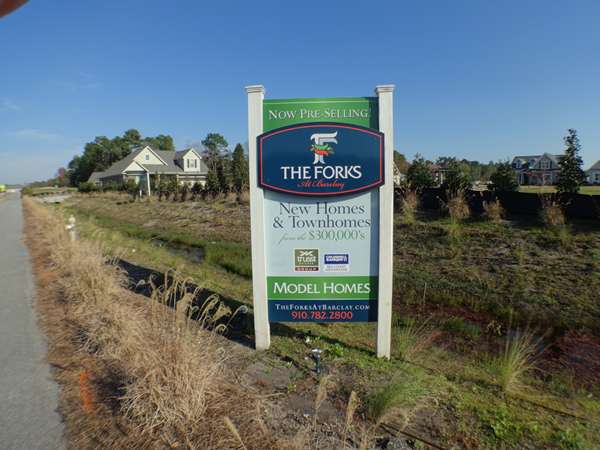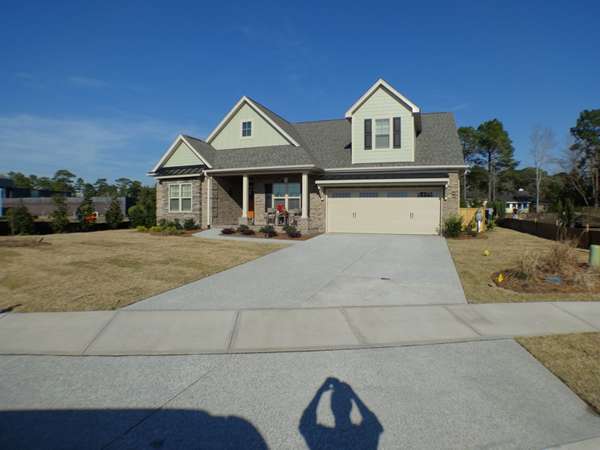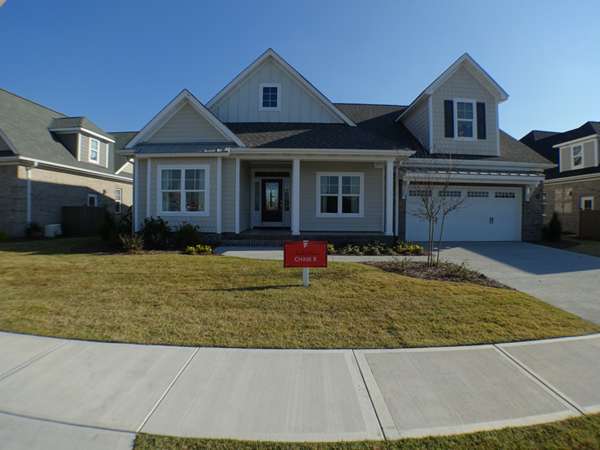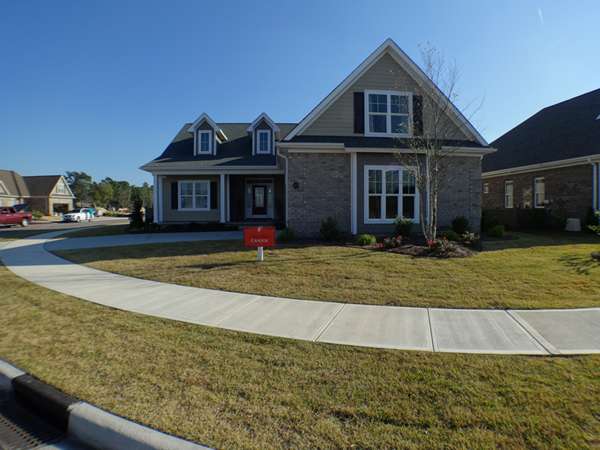Wilmington Homes for Sale
Location, Location, Location
The Forks At Barclay, Wilmington NC is an ideal location. It is at the City's center near the intersection of 17th St. and Independence Blvd. Construction began in 2015. Historic downtown Wilmington is 5 miles away. UNCW and area beaches are not far. Wrightsville beach is 8 miles away and Carolina Beach is 10 miles away. The Cameron Art Museum and Halyburton Park surround the Forks at Barclay. The Gary Shell community has it all: arts, culture, parks, trails(including the trail from downtown to Wrightsville Beach), shopping, movie theater and trendy restaurants. Not all Wilmington homes for sale are so centrally located. The neighborhood is also close to the hospital and medical centers(1.65 miles away). A quick trip to the grocery store is not a problem as a Food Lion is .65 miles away and a Harris Teeter is 2 miles from home. The Independence Mall is 2 miles away and Oleander Drive is just 2.4 miles away while College Road is 1.75 miles away. The busy intersection of Monkey Junction which has restaurants, Wal-Mart, and both Lowe’s and Home Depot hardware stores is just 3.5 miles away.About the Homes
</font color=purple> The Forks at Barclay, Wilmington NC is offering 72 single family homes and 52 town homes. They vary in size from 1600-2900 square feet situated on .12-.24 acre lots. The prices range from $300,000.00 to $600,000.00. The homes will be traditional architecture with an element of southern charm. Amenities include granite counter tops, stainless appliances, hardwood floors, fire places and sound systems. It is a great example of the new construction taking place in Wilmington and the new Wilmington homes for sale.The Pointe
</font color=purple> Right across the street is The Pointe. It has a metroplex movie theater, trendy restaurants and a Star Bucks. There are unique retail stores as well. Construction continues as they add more attractioins.Neighborhood Details
-
Price Range$300,000 - $600,000
-
Amenities
-
Features
-
Neighborhood Size124
-
Elementary SchoolPine Valley
-
Middle SchoolRoland-Grise
-
High SchoolHoggard
30 Foundry Drive Unit Lot 92 Wilmington, NC 28411
$669,077
5
Beds
2.5
Baths
2,626
SqFt
Status
Active
MLS #
100519321
Property Type
Single Family Residence
Price Type
--
The Nottely is a two-story home with five bedrooms and two and one-half baths and a fireplace. Upon entering, you will notice a flex space that can be used as a dining room. The open concept kitchen leads to a beautiful sunroom and overlooks the great room and patio. There is a walk-in pantry and a butler's pantry for your entertaining. This plan also has a guest room/bedroom 5 on the first floor. A powder room and large storage closet complete the first floor. The primary suite is on the second floor with a large walk-in tile shower and two walk-in closets and its own balcony! There are also three additional bedrooms and a bonus room, a full bath, linen closet and laundry room to complete the second floor. Outside enjoy fully sodded front & back yards with irrigation. Located 5 minutes from Porters Neck Area and convenient to downtown Wilmington, the Wilmington Airport and area beaches. Welcome to Indigo at Abbey Preserve. This Master planned gated community offers amenities such as a walking trail with fitness stations, private access to Abbey Preserve Nature along with an adjacent Pender County Park. *Photos are not of actual home.
235 Heart Pine Avenue Unit Lot 94 Wilmington, NC 28411
$629,584
3
Beds
2.5
Baths
2,483
SqFt
Status
Active
MLS #
100519315
Property Type
Single Family Residence
Price Type
--
This two-story, Craftsman-style Jensen plan features three bedrooms and two and a half baths with an office. The kitchen includes a spacious corner pantry and a large island which is open to the dining area and family room. The primary suite overlooks the backyard and features a large walk-in closet, water and linen closet and a large walk-in tile shower. The secondary bedrooms have walk-in closets along with an open loft and are located upstairs. There is fireplace in family room as well as an outdoor fireplace on the covered porch. Outside enjoy fully sodded front & back yards with irrigation. Located 5 minutes from Porters Neck Area and convenient to downtown Wilmington, the Wilmington Airport and area beaches. Welcome to Indigo at Abbey Preserve. This Master planned gated community offers amenities such as a walking trail with fitness stations, private access to Abbey Preserve Nature along with an adjacent Pender County Park.
8321 Winding Creek Circle Wilmington, NC 28411
$949,500
4
Beds
3
Baths
2,974
SqFt
Status
Active
MLS #
100519264
Property Type
Single Family Residence
Price Type
--
Welcome to The Hazel plan by Hardison Building. Enjoy the ease of mostly one-level living in this beautifully designed home featuring a spacious open floor plan. The main level offers three comfortable bedrooms and two full bathrooms, ideal for family living or hosting guests. A large sunroom extends your living space --perfect for entertaining or relaxing. Upstairs, a versatile bonus room over the garage includes a full bathroom, providing an ideal space for a guest suite, home office, or media room. Waterstone community offers top-tier amenities including a 1.5-mile walking trail, two pickleball courts, two cozy firepits, a community pool and clubhouse, and a day dock with access to Pages Creek--ideal for launching kayaks or paddleboards.
322 Whalebone Avenue Unit Lot 199 Wilmington, NC 28411
$474,999
4
Beds
2
Baths
1,983
SqFt
Status
Active
MLS #
100519277
Property Type
Single Family Residence
Price Type
--
Our Litchfield floorplan wins the hearts of many by its beloved layout featuring a front porch, 2032 square feet enclosing 4 bedrooms, 2 bathrooms. The kitchen, living room, and dining room are centered in the middle of home, providing tons of entertainment space. The main feature to boast is the 4 panel, double slider door separating the open living space from the 24-foot-long covered patio that backs up to a protected tree line. The primary bedroom is tucked away in the back of the home, with split walk-in closets and a double door opening to the primary bathroom. Our amenity center is in the works that will include a swimming pool, splash pad, playground, multisport court, grilling area, etc. Blake Farm is close to multiple beaches, Wrightsville, Surf City, and Carolina Beach to name a few. Pender county school district. All homes come with gutters and an industry-leading suite of smart home products including touchscreen interface, video doorbell, front door light, z-wave t-stat, & door lock all controlled by included Alexa Pop and smartphone app with voice commands.
217 Wetland Drive Wilmington, NC 28412
$575,000
4
Beds
2.5
Baths
2,211
SqFt
Status
Active
MLS #
100518977
Property Type
Single Family Residence
Price Type
--
Experience luxury golf course living with this stunning all-brick home along the Beau Rivage Golf Course. Open floor plan with cool neutral colors. As you enter there are two bedrooms and a full bathroom to your right. There is a bonus room/bedroom upstairs with its own half bathroom and features a separate thermostat. The first-floor master suite features a luxurious ensuite bathroom complete with dual vanities, a soaking tub, and a separate walk-in tile shower and entry to screened in porch. Spacious living room with vaulted ceiling and a updated electric fireplace. The gorgeous kitchen features granite counters, tile backsplash, and stainless-steel appliances, large breakfast bar overlooking the living room. Enjoy peaceful and tranquil times in the oversized screened in porch overlooking the golf course. Updated with a new roof in 2018, HVAC in 2017 and with the HOA covering lawn maintenance, mulching, and annual pressure washing, this home promises easy living. Optional golf and resort memberships available for the pool, pickleball courts, and social activities, with fees based on membership size.
7132 Arbor Oaks Drive Wilmington, NC 28411
$585,000
3
Beds
2
Baths
1,818
SqFt
Status
Active
MLS #
100519118
Property Type
Single Family Residence
Price Type
--
Welcome to 7132 Arbor Oaks Lane, a meticulously maintained, single-story brick home located in the coveted natural gas community of Cottage Grove. Tucked along charming, sidewalk-lined streets just off the highly sought-after Middle Sound Loop Road, this prime location offers unbeatable convenience, steps from Publix, minutes to Market Street shopping and dining, Mayfaire Town Center, I-40, the Hampstead Bypass, and only 5 miles to Wrightsville Beach. Built in 2017, this 3 bedroom, 2 bathroom residence offers 1,818 square feet of thoughtfully designed living space. Upon entry, you're welcomed into an open concept floor plan centered around the inviting living room, complete with vaulted ceilings, a cozy gas log fireplace, custom built-in shelving, and oversized sliding glass doors that fill the space with natural light. The gourmet kitchen is a showstopper, featuring upgraded cabinetry, granite countertops, a stylish tile backsplash, stainless steel appliances including a gas range, a large island with seating, and a reverse osmosis water system. A charming breakfast nook overlooks the lush backyard, while the formal dining room showcases elegant wainscoting. Retreat to the spacious primary suite, tucked away at the back of the home for added privacy. It includes a walk-in closet within the bedroom and a second walk-in closet with custom wood shelving inside the ensuite bathroom along with his-and-her vanities and a zero-entry tiled walk-in shower. Two additional bedrooms and a full guest bathroom are located toward the front of the home, along with a dedicated laundry room that leads to a generously sized side-entry two-car garage with an epoxy-coated floor. Step outside to enjoy the screened-in porch and adjacent patio overlooking a beautifully landscaped, irrigated lawn. Combining refined finishes with everyday comfort, this exceptional home offers low-maintenance luxury in one of Wilmington's most desirable locations/communities.
7065 Forest Bend Lane Wilmington, NC 28411
$495,000
4
Beds
3
Baths
2,096
SqFt
Status
Active
MLS #
100519127
Property Type
Single Family Residence
Price Type
--
Lovely 4 bedroom 3 bathroom home in gorgeous Carrington Woods! This quiet single entrance community rarely has homes available on market due to its low traffic and peaceful environment. Enjoy a vibrant community with access to safe sidewalks perfect for strolls with your pets! Surrounded by mature trees, lush green common areas, a charming community gazebo, a picnic area, a fishing pond, and scenic walking trails, you would never know you're only a few minutes drive from everything Wilmington has to offer! 7 miles to wrightsville beach, 4 miles to Mayfair shopping center, and only 10 miles to the downtown riverwalk! Low-Maintenance Living: Ideal for those seeking a hassle-free lifestyle in a top-rated school district and a high-valued zip code. Visit 7065 Forest Bend Lane in Carrington Woods and fall in love with your forever home! Schedule a tour today to experience why this property is a gem.
5101 Avine Court Wilmington, NC 28409
$635,000
3
Beds
2
Baths
2,343
SqFt
Status
Active
MLS #
100519162
Property Type
Single Family Residence
Price Type
--
Charming one story brick home situated on a corner lot in the desirable neighborhood of Treybrooke. This midtown location offers easy access to shopping, dining, local beach communities and the Masonboro Loop Trail. The home features vaulted ceilings in the living room and primary bedroom, an eat in kitchen, formal dining room and a finished room over the garage. Recent updates include fresh paint on the interior walls of the home, popcorn ceilings removed and a new HVAC for the room over the garage installed July 2025. Relax in the sunroom or on the oversized deck that features a remote controlled awning. Additionally, a small shed in the backyard has space to store gardening supplies, yard tools and also houses the hurricane shutters. Ample attic storage with a partially floored 25 x 24 foot space accessible via the room over the garage. The crawl space has been encapsulated and has a dehumidifier. Washer, dryer and refrigerator to convey. The property is currently in an estate which is still open to creditors and is being sold as is.
443 Lightning Whelk Way Wilmington, NC 28412
$335,000
3
Beds
2.5
Baths
1,293
SqFt
Status
Active
MLS #
100519251
Property Type
Townhouse
Price Type
--
Welcome to this beautifully maintained one-story townhome, ideally located just 15 minutes from Carolina Beach and 20 minutes from vibrant downtown Wilmington. This 3-bedroom, 2.5-bath home offers a spacious, open layout with thoughtful details throughout and features brand new carpeting and a new HVAC. A cozy, covered front porch leads into the main living area, where vaulted ceilings create an airy atmosphere. The kitchen features stainless steel appliances, granite countertops, a tile backsplash, and bar seating--perfect for everyday meals or entertaining. Chair rail detailing adds charm to the open living and dining areas, which flow seamlessly to the screened-in porch with a tile floor and an adjacent patio, perfect for outdoor grilling. The primary bedroom includes a walk-in closet and a private ensuite bath with a walk-in shower. Two additional bedrooms and a full bath are tucked away for added privacy. A convenient half bath, laundry closet, and one-car garage round out this well-appointed home. Enjoy low-maintenance living in a prime location with quick access to the beach, shopping, dining, and more.


