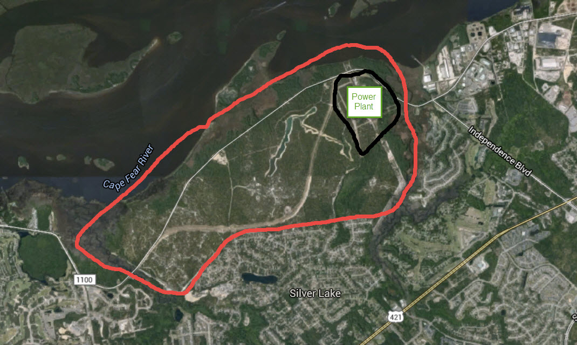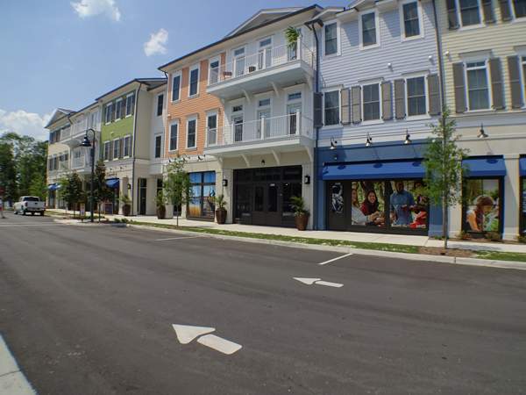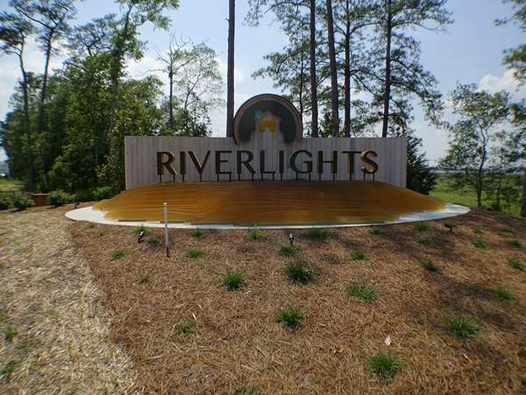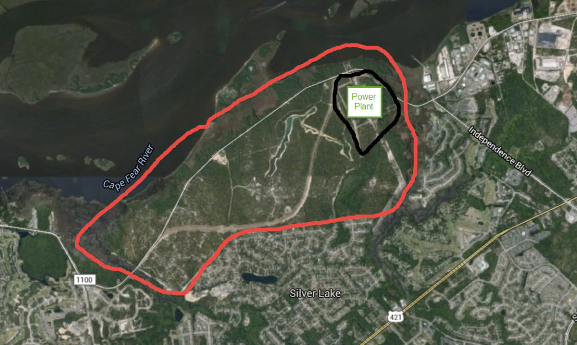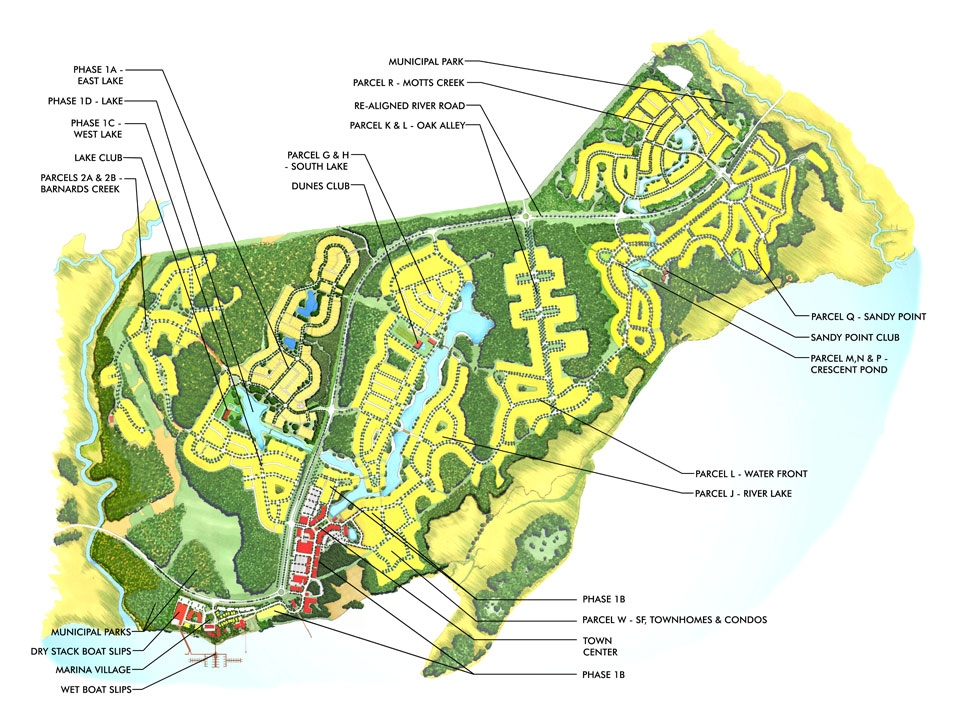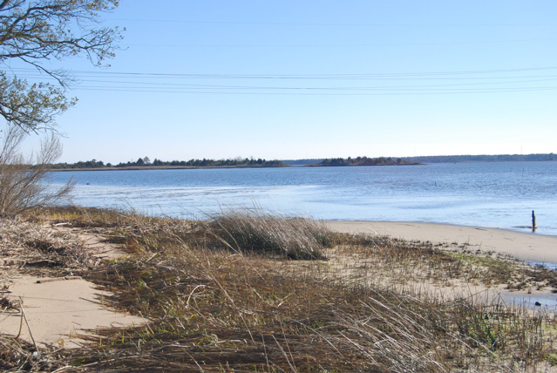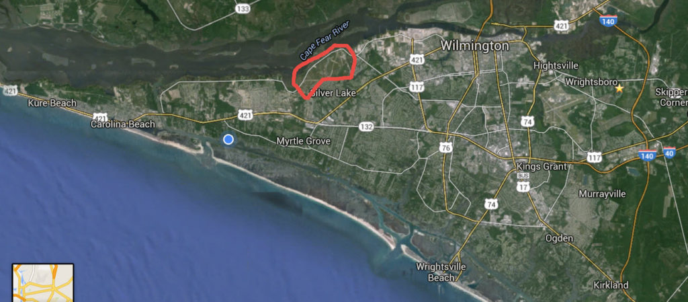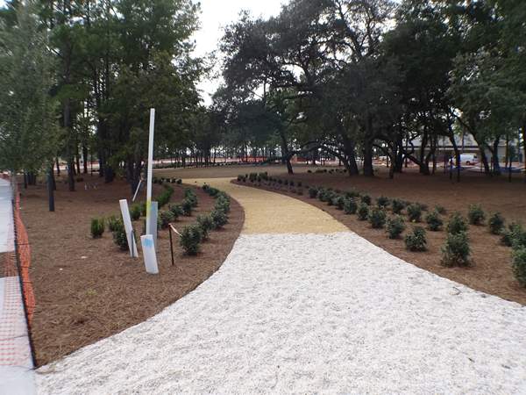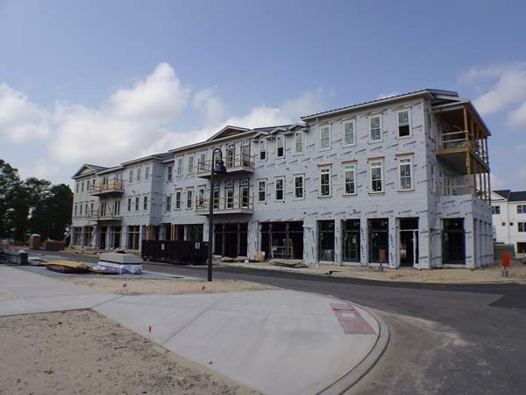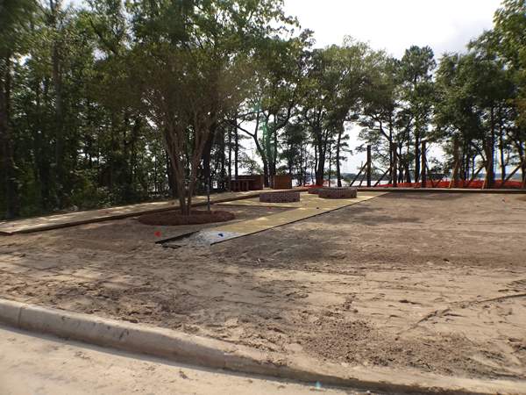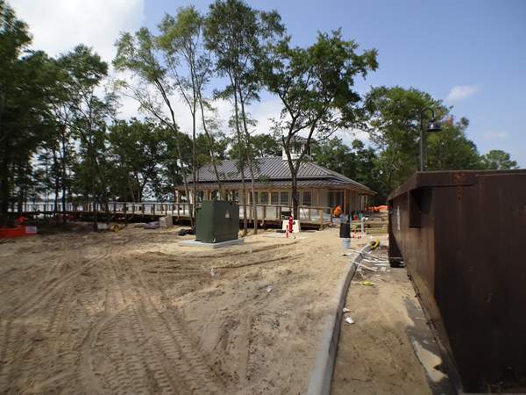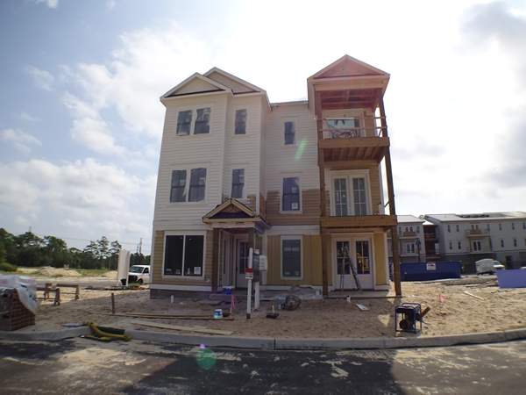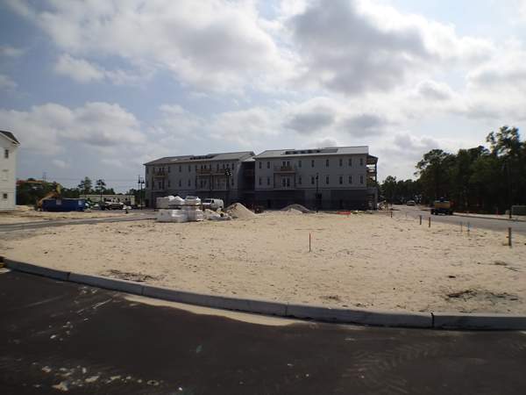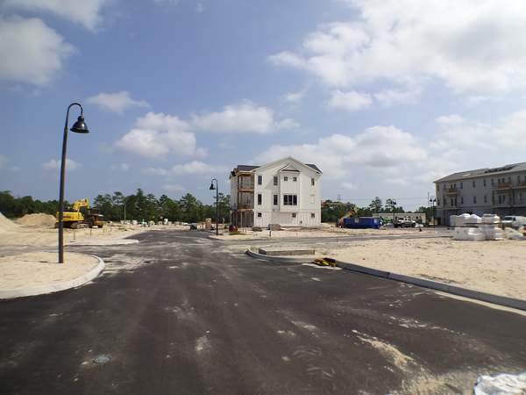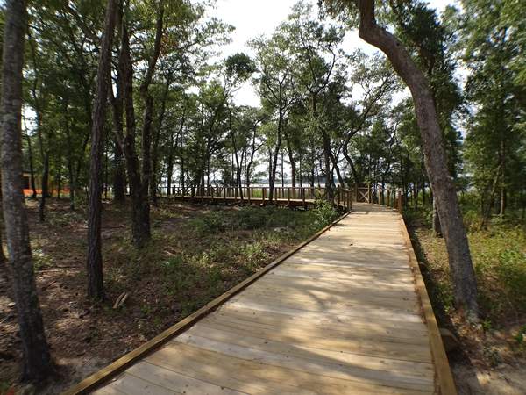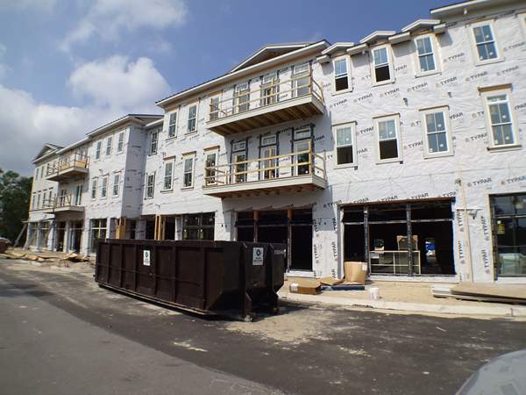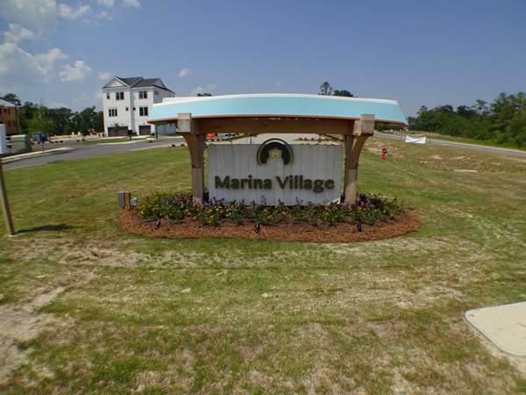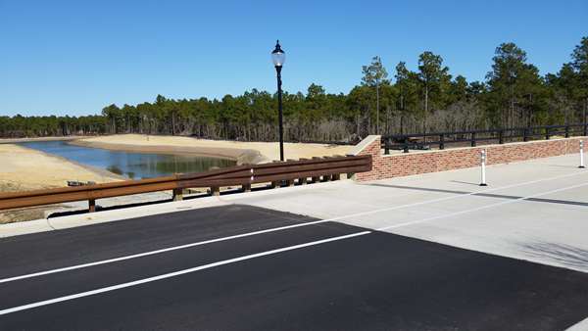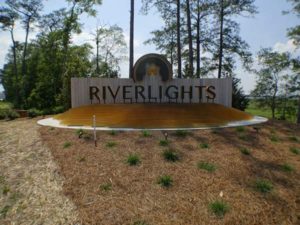
A New Community-RiverLights, Wilmington NC
RiverLights Homes for Sale
In 2008 Newland Communities bought 1,400 acres of land along the Cape Fear River. They began building a new neighborhood - RiverLights, Wilmington NC. It required moving River Road which helped restore natural wetlands and preserve sand dunes and wildlife. The existing road was realigned throughout the property. The speed limit on the new River Road was reduced to 45 mph. Now it has traffic circles to slow drivers at both entrances of the development.Development
Today, RiverLights is fast tracking development. The Marina Village and the new restaurant, Smoke on the Water are open to the public under rave reviews. Events are planned in and around the Marina Village for everyone to enjoy. Oyster roasts, Muffins and Mimosas, and even outdoor movies are just a few of the events. Construction is underway on the RiverLights homes for sale and houses are finished what seems like daily. Multiple builders are working hard to fulfill the more than 2000 home planned development. Model homes from 8 builders are open.Dell Web Retirement Community
The Dell Web Community, a 55 and older neighborhood, has completed many homes and the activity center. Like Marina Village for the rest of RiverLights, Dell Webb plans many activities on and off sight. Exercise groups to volunteer opportunities and much more will keep seniors busy and fulfilled.The Vision
Located along three miles of the Cape Fear River, RiverLights Wilmington NC, is designed to be an environmentally friendly community, and will ultimately include more than 2,000 homes, a town center, shops, restaurants, parks, five ponds, a 112 boat slip marina and a dry dock. The town center, shops, restaurants and municipal parks will be open to the public. RiverLights is zoned for up to 1 million square feet of commercial property on 184 acres. There will also be a 27-acre, mile and a half long lake stocked with fish with a three and a half mile walking trail around it.The Neighborhoods
There are ten neighborhoods in RiverLights, Wilmington NC. Four around the lake: East Lake, West Lake, South Lake and River Lake. On the rest of the property are Motts Creek, Sandy Point, Oak Alley, Barnard’s Creek, and Crescent Pond. Sandy Point will have a clubhouse as well as one located on the lake. There will also be a neighborhood of condos and townhomes at Marina Village. There are many RiverLights homes for sale here.Contact:
For more information on RiverLights Wilmington NC, please contact Mike Malina at 910-547-4653.Neighborhood Details
-
Price Range$300,000 - $600,000
-
Amenities
-
Features
-
Year Built2015
-
Neighborhood Size2200


