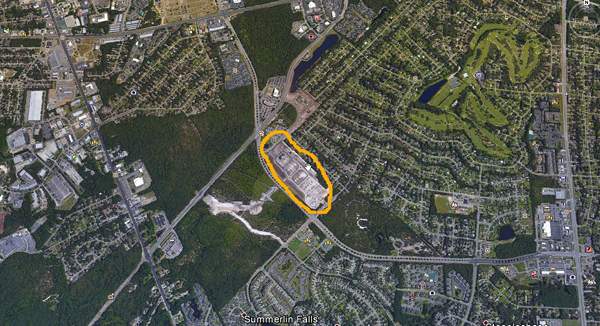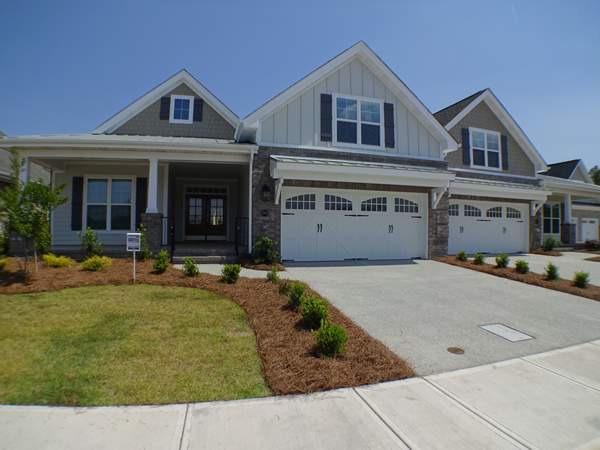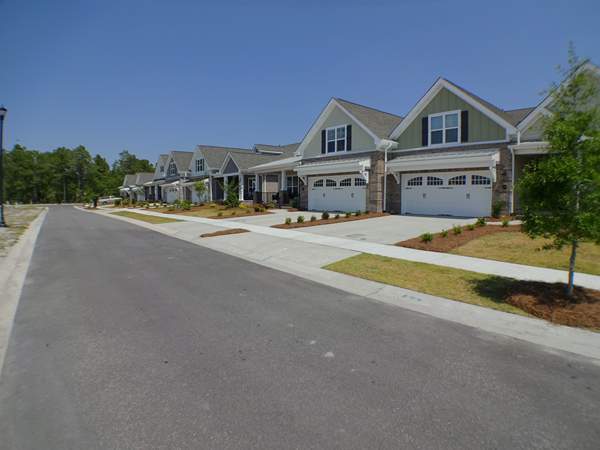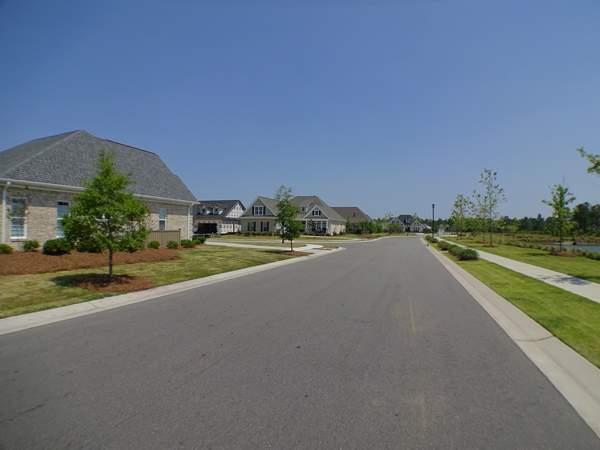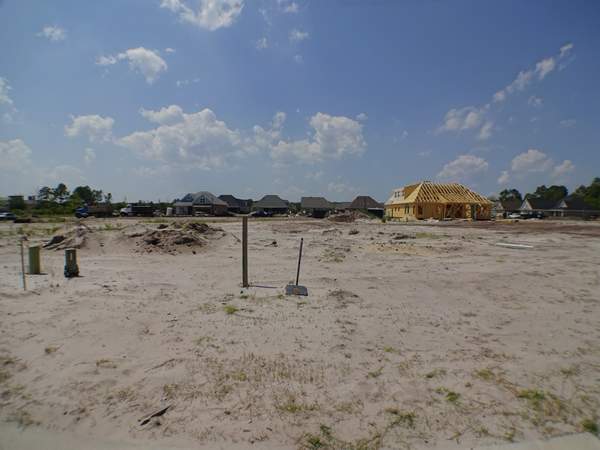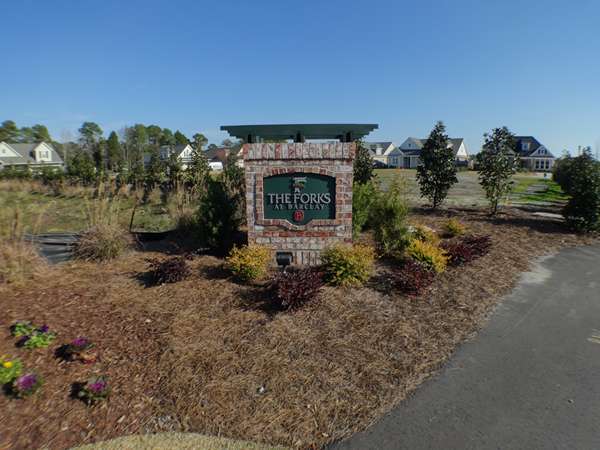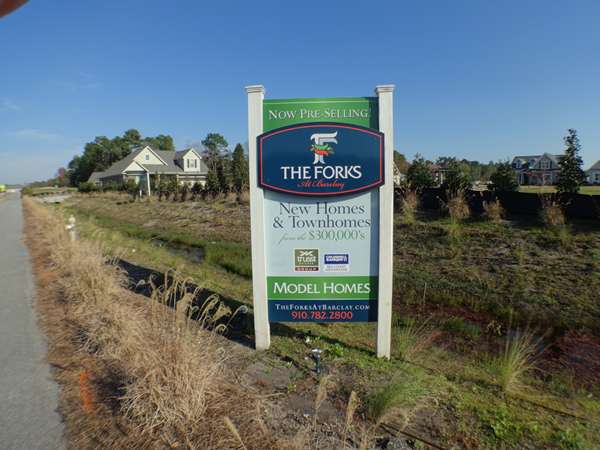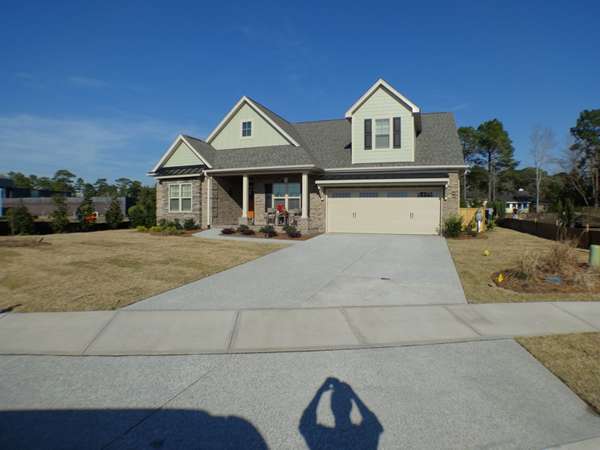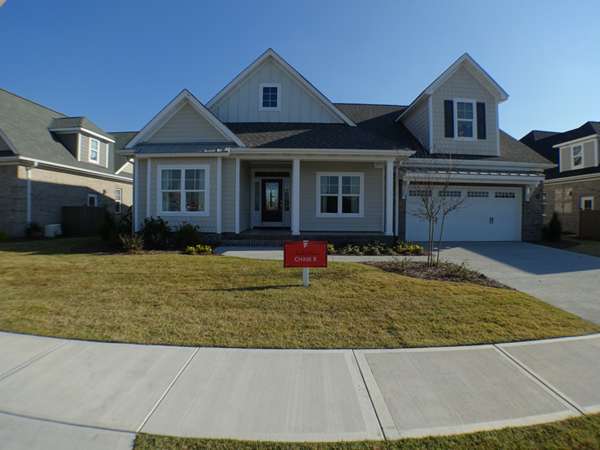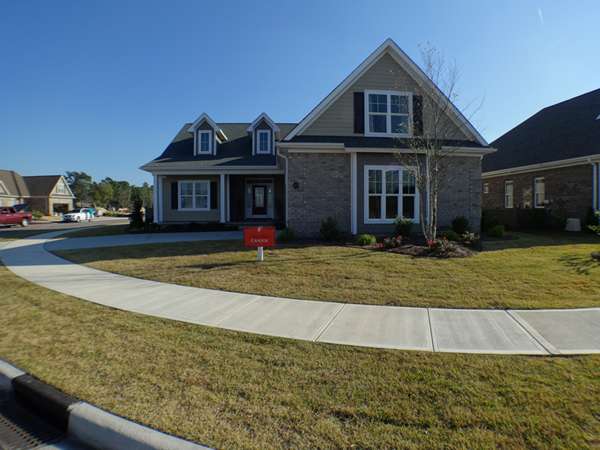Wilmington Homes for Sale
Location, Location, Location
The Forks At Barclay, Wilmington NC is an ideal location. It is at the City's center near the intersection of 17th St. and Independence Blvd. Construction began in 2015. Historic downtown Wilmington is 5 miles away. UNCW and area beaches are not far. Wrightsville beach is 8 miles away and Carolina Beach is 10 miles away. The Cameron Art Museum and Halyburton Park surround the Forks at Barclay. The Gary Shell community has it all: arts, culture, parks, trails(including the trail from downtown to Wrightsville Beach), shopping, movie theater and trendy restaurants. Not all Wilmington homes for sale are so centrally located. The neighborhood is also close to the hospital and medical centers(1.65 miles away). A quick trip to the grocery store is not a problem as a Food Lion is .65 miles away and a Harris Teeter is 2 miles from home. The Independence Mall is 2 miles away and Oleander Drive is just 2.4 miles away while College Road is 1.75 miles away. The busy intersection of Monkey Junction which has restaurants, Wal-Mart, and both Lowe’s and Home Depot hardware stores is just 3.5 miles away.About the Homes
</font color=purple> The Forks at Barclay, Wilmington NC is offering 72 single family homes and 52 town homes. They vary in size from 1600-2900 square feet situated on .12-.24 acre lots. The prices range from $300,000.00 to $600,000.00. The homes will be traditional architecture with an element of southern charm. Amenities include granite counter tops, stainless appliances, hardwood floors, fire places and sound systems. It is a great example of the new construction taking place in Wilmington and the new Wilmington homes for sale.The Pointe
</font color=purple> Right across the street is The Pointe. It has a metroplex movie theater, trendy restaurants and a Star Bucks. There are unique retail stores as well. Construction continues as they add more attractioins.Neighborhood Details
-
Price Range$300,000 - $600,000
-
Amenities
-
Features
-
Neighborhood Size124
-
Elementary SchoolPine Valley
-
Middle SchoolRoland-Grise
-
High SchoolHoggard
138 Victoria Drive Wilmington, NC 28401
$349,900
3
Beds
1.5
Baths
1,279
SqFt
Status
Active
MLS #
100535095
Property Type
Single Family Residence
Price Type
--
There's something special about this little cottage. Built in 1926, it carries the charm of simpler days -- a quiet front porch made for morning coffee, the sound of the fountain trickling in the yard, and sunlight spilling through the windows. Located just a few miles from historic downtown Wilmington, but it feels worlds away from the rush. The air is softer here, the pace a little slower, and the feeling of ''home'' unmistakable. Offering 3 bedrooms, updated full bath with walk in shower, and a half bath. Large eat-in kitchen with vintage buttercream cabinets and wall covering featuring cheerful illustrations of fruit baskets, floral pitchers and kitchen treasures. Head out back to your workshop and large, long lush backyard.Whether you're curling up on the porch swing or hosting friends for an evening under the stars, this cozy cottage wraps you in comfort and invites you to stay awhile.
158 Tributary Circle Wilmington, NC 28401
$379,000
3
Beds
2
Baths
1,476
SqFt
Status
Active
MLS #
100535105
Property Type
Single Family Residence
Price Type
--
Beautifully updated 3BR/2BA home in Wilmington's Riverside Community, just minutes from the ILM airport and easy access to Wrightsville Beach. This 1,476 sq. ft. home features granite countertops, 2-car garage, stainless steel kitchen appliances (new refrigerator), a walk-in closet in the primary suite and two additional bedrooms that provide flexible space for family, guests, or even an in-home office.The property has recently been updated with a privately fenced backyard, additional windows for more natural light, a large 16'x31' stamped concrete patio, new landscaping, solar panels and a modern outdoor shower space with a changing room! Seller also purchased a new storage shed that will be included in the sale.Listing agent is related to the Seller.
509 Brunswick Street Wilmington, NC 28401
$224,900
3
Beds
1
Bath
994
SqFt
Status
Active
MLS #
100535109
Property Type
Single Family Residence
Price Type
--
Downtown Wilmington Fixer Upper! Great Investment Opportunity! Brooklyn Arts District, This 3/1 Bungalow with parking is just a short walk to the restaurants/breweries/Downtown River walk & CFCC. Being Sold as a Package with 1301 Church St. MLS# 100535111 Seller Financing Available Being Sold AS IS
2820 Bloomfield Lane Unit Unit 204 Wilmington, NC 28412
$250,000
2
Beds
2
Baths
1,164
SqFt
Status
Active
MLS #
100535110
Property Type
Condominium
Price Type
--
Rare opportunity in Bellingham Park. This move-in ready 2 bedroom, 2 bath second floor condo includes a deeded GARAGE, offering extra storage and covered parking. Freshly painted with brand new carpet, this 1,164 sqft home features hardwood floors in the main living and dining areas, an open kitchen with all major appliances, and spacious bedrooms with ceiling fans and blinds. Refrigerator, washer, and dryer convey. Residents enjoy resort-style amenities including a pool, fitness center, clubhouse, theater, tennis and basketball courts, and dog park. Convenient midtown location near The Pointe at Barclay, Cameron Art Museum, and minutes to Wrightsville Beach and Carolina Beach. Perfect for full-time living, snowbirds, or investors.
1301 Church Street Wilmington, NC 28401
$275,000
4
Beds
1.5
Baths
1,448
SqFt
Status
Active
MLS #
100535111
Property Type
Single Family Residence
Price Type
--
Downtown Investment opportunity, This home needs some TLC but would be a great rental or starter home is being sold as a package with 509 Brunswick MLS#1005235109, Seller Financing Available. Sold ''As Is''
5217 Little Knollwood Lane Unit 1005 Wilmington, NC 28412
$575,265
3
Beds
2.5
Baths
2,354
SqFt
Status
Active
MLS #
100534794
Property Type
Single Family Residence
Price Type
--
Experience elevated living in the Royston in Riverlights! A thoughtfully designed floorplan that combines comfort, style, and practical living. This residence offers three bedrooms and two and a half bathrooms, arranged in a flexible layout that suits contemporary lifestyles. Upon arrival, a covered patio warmly welcomes you, setting a charming tone before you step inside. The interior features an open-concept design that seamlessly connects the dining area, gathering room, kitchen, and staircase, creating a spacious and inviting environment perfect for everyday living and entertaining. The main living spaces showcase upgraded luxury vinyl plank flooring, blending durability with a modern aesthetic, while the bedrooms feature soft carpeting for added comfort. The gourmet kitchen stands out with its elegant combination of white cabinetry, quartz countertops, and a light gray herringbone backsplash. Nickel hardware accents enhance the sophisticated yet functional design, making this kitchen ideal for cooking and social gatherings. Adjacent to the kitchen, the owner's suite offers a peaceful retreat with direct access to the patio and convenient entry to the two-car rear-load garage. The owner's bathroom continues the upscale theme with quartz countertops, white cabinetry, and shower surround, creating a clean and spa-like atmosphere. You will also find a covered, screened-in patio just off the owner's suite, providing a private and relaxing outdoor space. Upstairs, a spacious loft provides a versatile second living area that can serve as a media room, lounge, or play space. Two additional bedrooms and a full bathroom accommodate family or guests comfortably, while a flexible room adds even more possibilities, perfect for a home office, gym, guest suite, or creative area. With the primary suite on the main floor and secondary bedrooms upstairs, this home offers a well-planned layout that balances privacy and convenience for everyone.
5308 Sunfish Lane Unit 1012 Wilmington, NC 28412
$574,865
3
Beds
2.5
Baths
2,354
SqFt
Status
Active
MLS #
100534831
Property Type
Single Family Residence
Price Type
--
Introducing the Royston at Riverlights! A beautifully crafted home that blends modern style, comfort, and everyday functionality. Featuring three bedrooms and two and a half bathrooms, this thoughtfully designed layout fits the needs of today's lifestyles with a focus on flexible living spaces. From the moment you arrive, a welcoming covered front patio sets the tone for the charm and warmth you'll find inside. The heart of the home is an open-concept main level where the kitchen, dining area, gathering room, and staircase flow effortlessly together, creating a bright, spacious atmosphere ideal for both daily life and entertaining. Luxury vinyl plank flooring adds a sleek, durable finish throughout the main living areas, while plush carpeting brings coziness to the bedrooms. The kitchen is a standout feature with its clean white cabinetry, quartz countertops, and stylish dark gray subway tile backsplash. Polished nickel hardware adds a touch of sophistication, making this space as functional as it is elegant. Just off the kitchen, the owner's suite offers a quiet retreat with direct access to a private, screened-in covered patio and a convenient entry to the rear-load two-car garage. The adjoining owner's bath continues the refined design with white cabinetry, quartz counters, and a light gray tile shower surround, delivering a spa-inspired feel. Upstairs, a spacious loft provides a second living area with endless potential--ideal for a media room, play space, or casual hangout. Two additional bedrooms share a full bathroom, offering comfortable accommodations for family or guests. A separate flex room on this level adds even more versatility and can easily be transformed into a home office, workout space, guest suite, or creative studio. With the owner's suite thoughtfully located on the main floor and secondary bedrooms upstairs, this layout is designed to offer both privacy and convenience. Come tour your future home today!
5304 Sunfish Lane Unit 1011 Wilmington, NC 28412
$538,865
3
Beds
2.5
Baths
2,229
SqFt
Status
Active
MLS #
100534843
Property Type
Single Family Residence
Price Type
--
Welcome to the Raymond, a thoughtfully designed home by esteemed builder Pulte. Offering 2,229 square feet of living space, this residence includes three bedrooms, two and a half bathrooms, a private office, and a spacious loft, ideal for a variety of lifestyles. The heart of the home is the beautifully appointed kitchen, where a large island with upgraded pendant lighting creates a striking centerpiece. Quartz countertops reflect natural light throughout the room, complemented by rich brown cabinetry and a stylish tile backsplash that ties the space together. This upgraded kitchen features premium KitchenAid gas appliances, a large single-basin sink, and enhanced hardware finishes that elevate both function and style. Located on the main level, the owner's suite is a true retreat. The ensuite bath showcases dual quartz vanities, a walk-in shower with elegant tile surround and frameless glass door, and a generous walk-in closet. Just steps from the suite, the main-level laundry room adds daily convenience. Also on the first floor, the open-concept gathering room flows seamlessly to a screened-in porch, perfect for relaxing or entertaining. Upstairs, the home offers a large, versatile loft space along with an additional flex room that can be tailored to your needs. Two secondary bedrooms and a full bathroom complete the second floor, providing comfort and privacy for family or guests. Throughout the home, you'll find hard surface flooring with cozy carpet in the bedrooms. Additional features include solid oak stair treads with wood baluster railing, window blinds, LED lighting, an upgraded interior trim package, a base paint upgrade, programmable thermostat, Ring doorbell camera, and a two-car garage. This home is ideal for those seeking the ease of primary living on the first floor while still having ample space for visitors and extended family.
1913 Prestwick Lane Wilmington, NC 28405
$799,000
3
Beds
2
Baths
1,931
SqFt
Status
Active
MLS #
100534758
Property Type
Single Family Residence
Price Type
--
Picture Perfect View of the newly renovated Pete Dye Golf Course in Landfall. This charming Prestwick Patio Home has been beautifully cared for and includes lovely hardwood floors, stainless steel appliances, new countertops and bright cheerful rooms with lots of windows and sunlight. This home features three bedrooms, a renovated master bath, and an immaculate two car garage.


