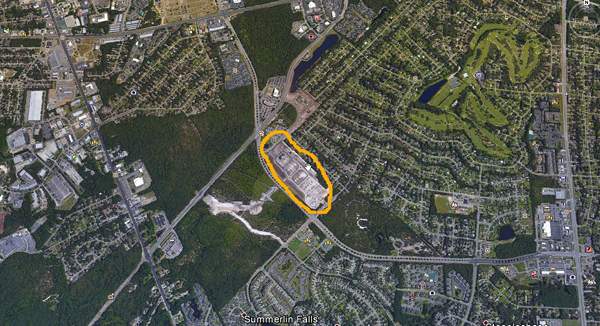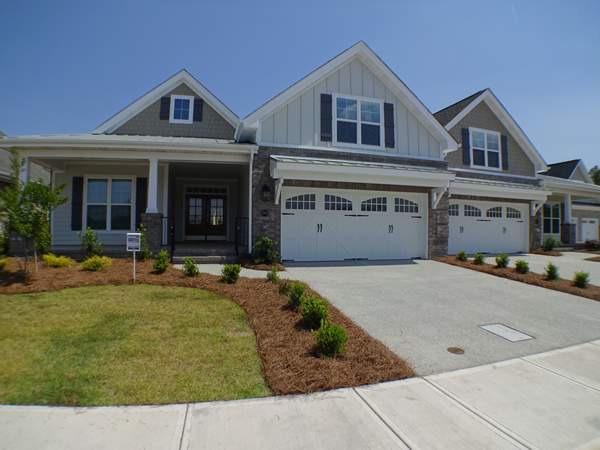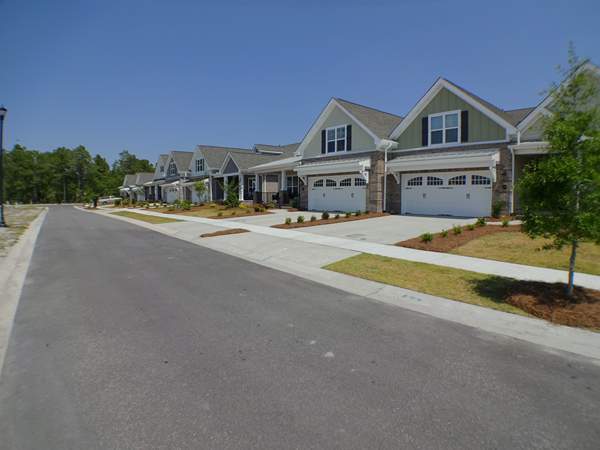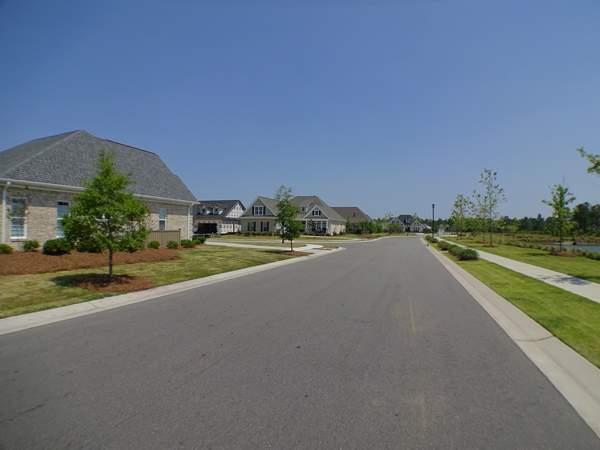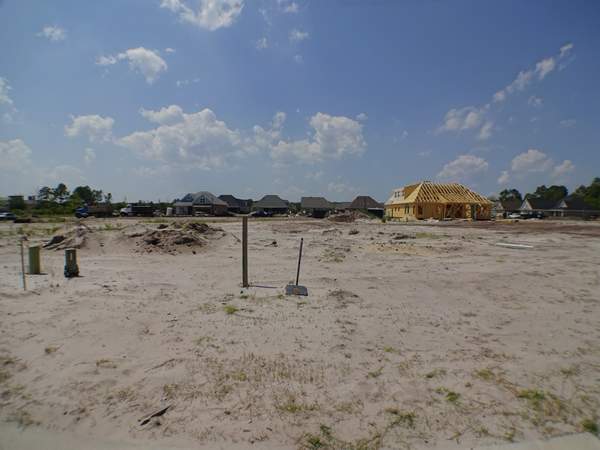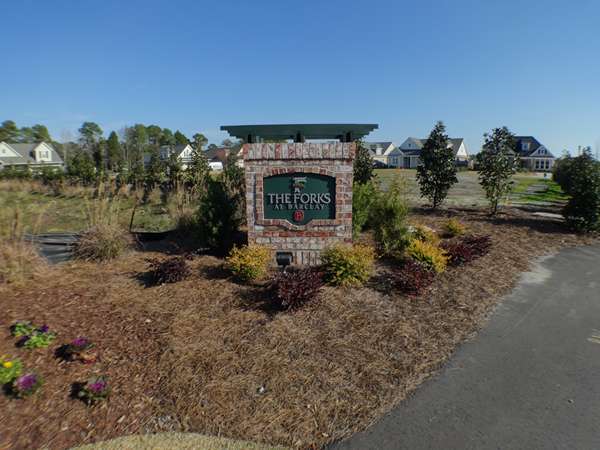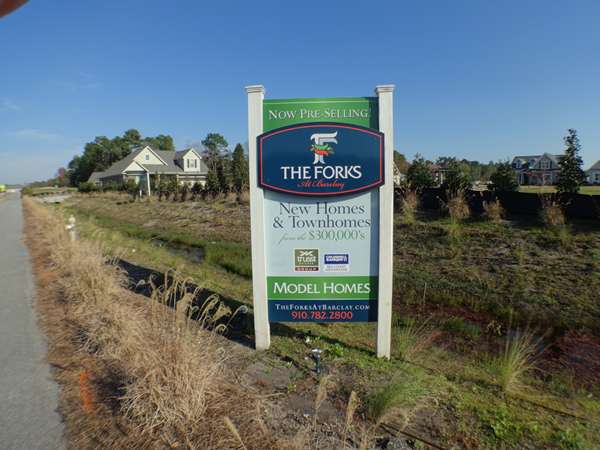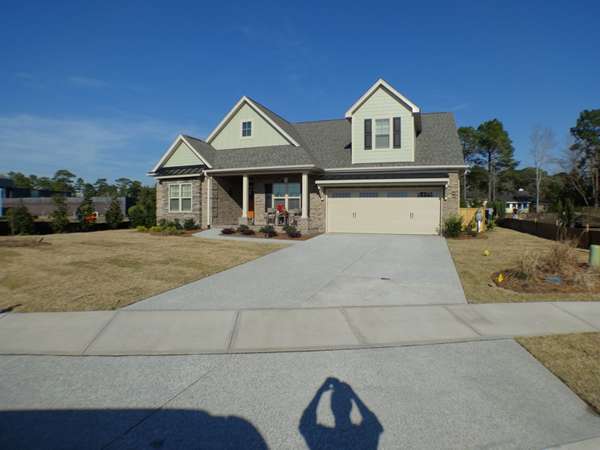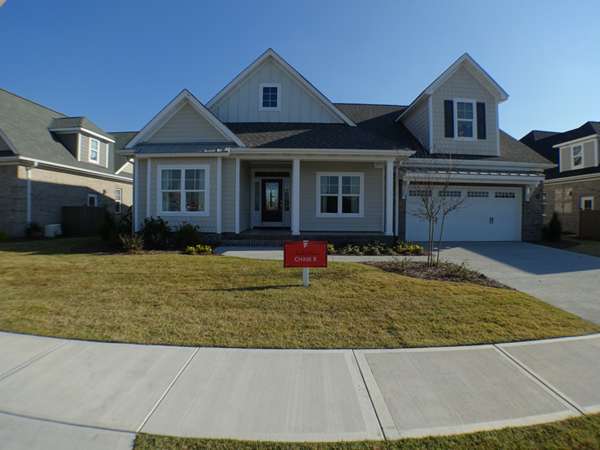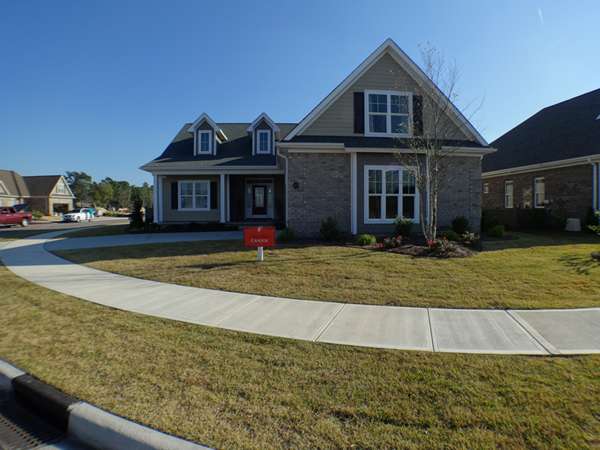Wilmington Homes for Sale
Location, Location, Location
The Forks At Barclay, Wilmington NC is an ideal location. It is at the City's center near the intersection of 17th St. and Independence Blvd. Construction began in 2015. Historic downtown Wilmington is 5 miles away. UNCW and area beaches are not far. Wrightsville beach is 8 miles away and Carolina Beach is 10 miles away. The Cameron Art Museum and Halyburton Park surround the Forks at Barclay. The Gary Shell community has it all: arts, culture, parks, trails(including the trail from downtown to Wrightsville Beach), shopping, movie theater and trendy restaurants. Not all Wilmington homes for sale are so centrally located. The neighborhood is also close to the hospital and medical centers(1.65 miles away). A quick trip to the grocery store is not a problem as a Food Lion is .65 miles away and a Harris Teeter is 2 miles from home. The Independence Mall is 2 miles away and Oleander Drive is just 2.4 miles away while College Road is 1.75 miles away. The busy intersection of Monkey Junction which has restaurants, Wal-Mart, and both Lowe’s and Home Depot hardware stores is just 3.5 miles away.About the Homes
</font color=purple> The Forks at Barclay, Wilmington NC is offering 72 single family homes and 52 town homes. They vary in size from 1600-2900 square feet situated on .12-.24 acre lots. The prices range from $300,000.00 to $600,000.00. The homes will be traditional architecture with an element of southern charm. Amenities include granite counter tops, stainless appliances, hardwood floors, fire places and sound systems. It is a great example of the new construction taking place in Wilmington and the new Wilmington homes for sale.The Pointe
</font color=purple> Right across the street is The Pointe. It has a metroplex movie theater, trendy restaurants and a Star Bucks. There are unique retail stores as well. Construction continues as they add more attractioins.Neighborhood Details
-
Price Range$300,000 - $600,000
-
Amenities
-
Features
-
Neighborhood Size124
-
Elementary SchoolPine Valley
-
Middle SchoolRoland-Grise
-
High SchoolHoggard
5017 Dockside Drive Wilmington, NC 28409
$1,175,000
4
Beds
3.5
Baths
3,003
SqFt
Status
Active
MLS #
100508421
Property Type
Single Family Residence
Price Type
--
Welcome to a stunning semi-custom Logan-built home nestled in the prestigious gated waterfront community of Helms Port. Ideally located on the Intracoastal Waterway, this peaceful neighborhood offers private marina access and a luxurious coastal lifestyle about 15 minutes to Carolina Beach and 20 to Wrightsville Beach. This impeccably maintained, one-owner home backs to UNCW marine property, providing a serene and private backyard oasis beautifully landscaped with an irrigation system. Inside, the home offers 10+ foot ceilings, custom wainscoting, and hand-crafted Rose Hill plantation shutters made from North Carolina-sourced wood. Rich bamboo flooring flows throughout the main living areas, complemented by a natural gas fireplace and a sunlit sitting room. The home's layout is thoughtfully designed for both everyday living and entertaining, featuring an open flow between the living room, kitchen, eat-in dining area, formal dining room, and adjoining sitting room. This seamless connection of spaces creates a warm, welcoming environment ideal for gatherings or simply relaxing at home. The chef's kitchen features quiet Bosch appliances, a natural gas stove, a large center island, granite countertops, and an eat-in breakfast area, perfect for casual meals or morning coffee. The spacious primary suite includes a tiled walk-in shower, dual vanities, and a generous walk-in closet. Storage is abundant with large closets and a walk-in attic. The 2.5-car garage offers room for vehicles, a golf cart, or hobby space. Upstairs, the FROG includes a full bathroom--ideal for guests or a home office. One of the owners' favorite features is the backyard patio--a peaceful space for dining al fresco and sipping drinks at sunset. They enjoy the sense of community, with friendships and neighborly gatherings enriching daily life. This rare opportunity offers both luxury and lifestyle in one of Wilmington's most sought-after waterfront communities. *Boat slip possibly available separately.
520 Inlet Acres Road Wilmington, NC 28412
$217,000
2
Beds
2
Baths
938
SqFt
Status
Active
MLS #
100510517
Property Type
Manufactured Home
Price Type
--
Step inside this charming 938 sq ft home, perfectly sited on a sprawling half-acre parcel. From the moment you arrive, you'll appreciate the privacy and room to roam--ideal for gardening, play space, or future outdoor projects. The seamless flow from living to dining makes entertaining a breeze, while the adjacent kitchen--complete with ample cabinetry and counter space--offers both functionality and comfort for everyday meals.. The private primary suite boasts an en-suite bath, while the second bedroom is served by a full guest bath. A versatile recreational room offers endless options--home office, playroom, or hobby space. Outside, mature landscaping enhances curb appeal together with an inviting covered front porch, making an ideal spot for your favorite rocking chair or a cozy bistro set. The expansive, level yard is ready for gardening, entertaining, or outdoor fun. Minutes from local schools and major highways, this property blends country living with commuter convenience.
6514 Shark Tooth Trail Wilmington, NC 28412
$365,000
3
Beds
2.5
Baths
1,601
SqFt
Status
Active
MLS #
100510590
Property Type
Townhouse
Price Type
--
Discover coastal living at its finest in this beautifully designed townhome in the desirable Grand Bay community. Offering low-maintenance living and timeless curb appeal, this home features a one-car garage and a welcoming open-concept layout perfect for the modern lifestyle. The stylish kitchen is a chef's dream, complete with sleek quartz countertops, stainless steel appliances, and a seamless flow into the spacious living room, which creates a space ideal for entertaining. A convenient half bath completes the main floor. Upstairs, retreat to the expansive master suite with vaulted ceilings, a luxurious en suite bathroom, and a generous walk-in closet. Two additional guest bedrooms share a well-appointed full bathroom, providing comfort and privacy for family or visitors. On the main floor, step outside through the sliding doors to a private deck overlooking the tranquil beauty of River Road Park, a perfect setting for morning coffee or evening relaxation. Residents of Grand Bay enjoy a true waterfront lifestyle with amenities that include a riverfront pool area, a scenic community pier, a peaceful gazebo, convenient kayak storage, and a private beach area. Just a quick kayak or boat ride away lies Shark Tooth Island, a local treasure known for its abundance of fossilized shark teeth. Ideally located with the perfect blend of convenience and coastal charm, this community is just minutes from Carolina Beach and surrounded by numerous restaurants, shops, and coastal attractions. Don't miss the chance to own a piece of paradise in this vibrant and sought-after community!
2208 Drawing Court Wilmington, NC 28412
$575,000
3
Beds
3
Baths
2,316
SqFt
Status
Active
MLS #
100510644
Property Type
Townhouse
Price Type
--
Beautiful brick townhouse at The Forks at Barclay built by Trusst Builder. This home has the popular Plum Island II floor plan with 3 bedrooms, 3 bathrooms, and an office. As you walk up, there is a big front porch with a swing and view of the pond across the street. Enter the home through the double doors with an open foyer and wood floors throughout the common areas. A guest bedroom and full bath are off a privacy hall to the left. Entry to the two-car garage with a storage closet, and laundry room are off to the right. On the 2nd floor is a 3rd bedroom/bonus room and bathroom with a closet that leads to the walk in attic. The living room is spacious with built-ins, a gas fireplace, and coffered ceilings. You will find many custom features, including plantation shutters, two 8-foot telescoping sliding doors (one with 3 panels and one with 2 panels), crown molding, wainscoting, and rounded edge walls. The kitchen has lots of counter space, granite countertops, an island, stainless steel appliances, and a large sink. Off of the kitchen, is a dining area with an illuminated tray ceiling. There is a large main bedroom with a backlit tray ceiling, sitting area, and access to the porch. In the main bedroom there is lots of closet space with two separate walk in closets. The en-suite has a double sink vanity, a large tiled shower, and a water closet. Enjoy the screened in sky-lit porch and large fenced-in backyard with ornamental shrubbery and trees. The HOA maintains your lawn and most of the exterior. Situated in Midtown, this home is close to shopping, restaurants, healthcare facilities, the Pointe, Cameron Art Museum, and has direct access to the Cross City Trail.
644 Village Park Drive Unit 207 Wilmington, NC 28405
$559,500
2
Beds
2
Baths
1,630
SqFt
Status
Active
MLS #
100510671
Property Type
Condominium
Price Type
--
Welcome to 644 Village Park Drive #207, a TOP FLOOR 2BR/2BA condo sited in one of the city's most desirable locations. This coastal ownership opportunity appeals to all those seeking a truly low maintenance lifestyle: primary residence, second home, or investment rental. Enter a condo that lives much larger than it measures due to an abundance of upgrades and customized ergonomic features. The cozy gas fireplace is flanked by built-in cabinetry. Closets and pantry offer luxe upfits from California Closets, applying function + fashion. Spacious living area opens to covered patio with unobstructed pond views. Bonus flex space can be your THIRD BEDROOM, home office, or casual family lounge. Condo enjoys a generous window package offering fantastic ambient light and plantation shutters throughout. Elevator access. Fully enclosed garage. The five star pool is a short stroll away, and speaking of amenities: The Village At Mayfaire offers an amenity package that is second to none: pool, hot tub, tennis, fitness, movie theatre, the list goes on ... The Village At Mayfaire is ideally located less than three miles from Wrightsville Beach, a short stroll to nearby shops and trendy local eateries. Look no further for the perfect blend of style, location, and functionality - an incredible opportunity to embrace the best of coastal Carolina living.
1501 Meridian Terrace Wilmington, NC 28411
$899,000
4
Beds
3.5
Baths
3,063
SqFt
Status
Active
MLS #
100510683
Property Type
Single Family Residence
Price Type
--
$10,000 seller credit with an acceptable offer by August 15th! Listed below appraised value, this home offers instant equity in the peaceful waterfront community of Avenel.Tucked away on over half an acre in a private cul-de-sac, this beautifully updated brick home offers both privacy and convenience, with water access just steps away and Porters Neck conveniences just a short drive. Enjoy the quiet, coastal lifestyle in one of Wilmington's most tranquil neighborhoods.Inside the home, enjoy 10-foot ceilings, hardwood floors, crown molding, fresh paint, and updated lighting, while a cozy gas-log fireplace anchors the living room. The kitchen features a new wall oven/microwave, vent hood, stainless appliances, farmhouse sink, granite countertops, and freshly painted cabinetry.Across from the formal dining room, the flexible sitting room with barn doors at the front of the home is perfect for an office or playroom. The split floor plan includes two guest bedrooms with a Jack-and-Jill bath and a spacious first-floor primary suite with a custom walk-in closet, double vanity, Jacuzzi tub, and walk-in shower.Upstairs, the large bonus room serves as a 4th bedroom with its own full bath, new carpet, and a separate entrance--perfect for a private guest suite, home office, or media room. The screen and projector will be conveyed! The updated half bath on the main level features new tile and a pedestal sink.The expansive screened porch is the heart of the home, ideal for morning coffee, al fresco dining, or relaxing with views of the private backyard filled with mature trees, blooming azaleas, and wildlife. Additional highlights include a 2019 HVAC, two-car garage, walk-in crawl space, and attic storage with potential to expand living space.With generous upgrades, a large lot, flexible living space, and community water access, this Avenel gem is a rare find!
1501 W Morning Dove Court Wilmington, NC 28403
$685,000
3
Beds
3.5
Baths
2,281
SqFt
Status
Active
MLS #
100510753
Property Type
Single Family Residence
Price Type
--
Location, location location! This beautiful brick Patio home is located within easy walking/biking distance to Wrightsville Beach, Lumina Station, Landfall Center and Mayfaire Town Center. This home features vaulted ceilings, an open layout and a combination living/dining area. There are 3 bedrooms and 3.5 bathrooms plus a large sunroom that can be a den, playroom or office. All stainless appliances in the kitchen with solid surface tops and a gas oven/cooktop. All appliances including washer/dryer convey. There is a dedicated laundry room and hardwood flooring throughout the first floor main living area. Fresh paint throughout with new disposal, dishwasher, light fixtures and ceiling fans. Beautiful corner lot with easy access in and out of the neighborhood and plenty of natural light. Front yard is maintained by the HOA. Finally, a large 2-car garage is located at the back of the house giving this home extra curb appeal. You'll also love the covered front porch and spacious private backyard with wood privacy fence.
3108 Rivendell Place Wilmington, NC 28411
$1,695,000
5
Beds
3.5
Baths
4,617
SqFt
Status
Active
MLS #
100510760
Property Type
Single Family Residence
Price Type
--
Welcome to this beautifully crafted 5-bedroom, 3.5-bathroom custom home in the sought-after Demarest Landing subdivision, just off Middle Sound Loop Road. Situated on a spacious half-acre lot, this gorgeous home was built by a local builder, and it shows--every inch reflects thoughtful upgrades and exceptional attention to detail. At the heart of the home is a massive living room with soaring ceilings, a cozy gas log fireplace, and custom built-ins, The formal dining room provides an elegant space for gatherings, while a sunny breakfast nook offers a casual spot to enjoy your morning coffee. The chef's kitchen features granite countertops, stainless steel appliances, and custom cabinetry. A well-designed split floor plan places three bedrooms and a full bath on one side of the home, with the luxurious master suite tucked privately on the other. The master offers a large walk-in closet and a spa-like ensuite with dual vanities, a soaking tub, and a walk-in shower. Also on the main floor: a laundry room and convenient half bath. Upstairs, you'll find a versatile sitting room, a spacious bonus room, and a second primary suite complete with its own ensuite bathroom--ideal for guests or multigenerational living. Step outside to enjoy the covered back porch overlooking the lush, fully fenced backyard--your private oasis. Demarest Landing offers an incredible array of community amenities including a pool, tennis courts, clubhouse, waterfront docks, scenic parks, and charming gazebos.
310 White Swan Court Wilmington, NC 28412
$799,900
3
Beds
3
Baths
2,250
SqFt
Status
Active
MLS #
100510416
Property Type
Single Family Residence
Price Type
--
Discover refined coastal living in this exceptional 3-bedroom, 3-bath Executive Home by Premier Homes, ideally located on a tranquil and private cul-de-sac lot in the prestigious Cypress Parke section of the all-brick community, The Village at Motts Landing. Just minutes from historic downtown Wilmington and pristine beaches, this home offers the perfect blend of luxury, comfort, and convenience.This upgraded residence boasts a 4-season screened lanai with Eze-Breeze panels, vaulted ceiling, and integrated speakers--ideal for year-round entertaining. The private backyard includes very mature landscaping, built-in grill, and serene water feature. Interior highlights include 9-foot ceilings, hardwood flooring, custom built-ins, whole-house sound, wired security system, and a striking floor-to-ceiling stone fireplace. The gourmet kitchen features KitchenAid appliances, granite counters, and elegant cabinetry. New HVAC system in 2022. The spacious primary suite offers dual walk-in closets, a coffered ceiling, and a luxurious en-suite bath. A climate-controlled garage storage room, epoxy floors, and ample built-in storage complete the package.Motts Landing features low-maintenance, all-brick homes and resort-style amenities including two pools, tennis and pickleball courts, and beautifully landscaped common areas.Don't miss this rare opportunity to enjoy elevated coastal living in one of Wilmington's most desirable neighborhoods. Schedule your private tour today.


