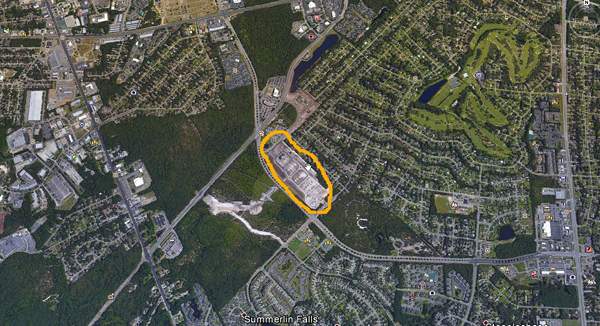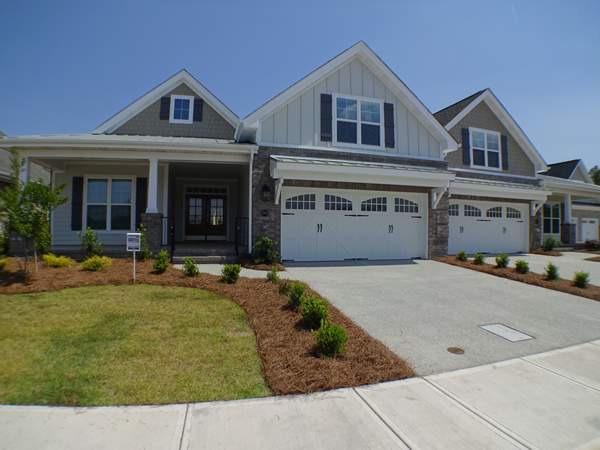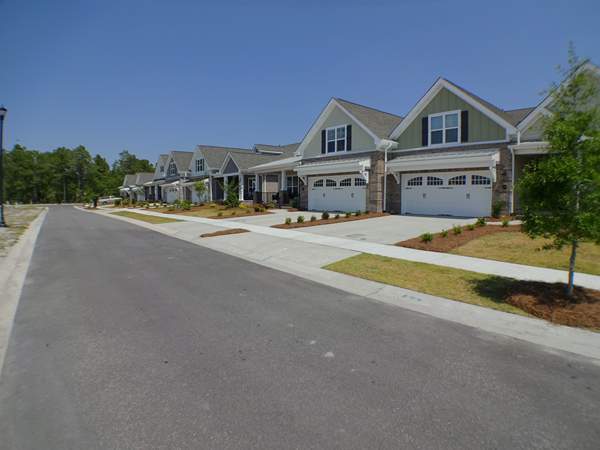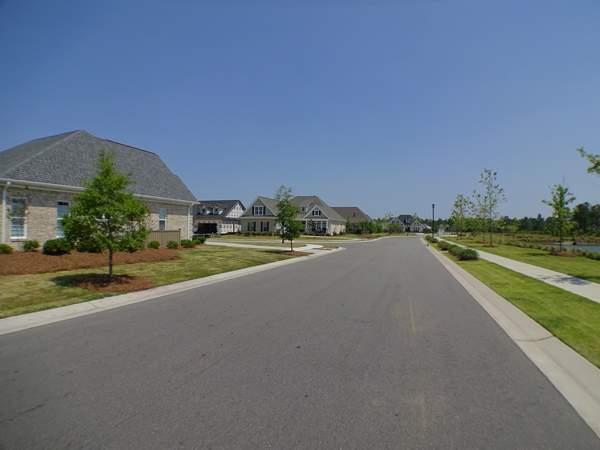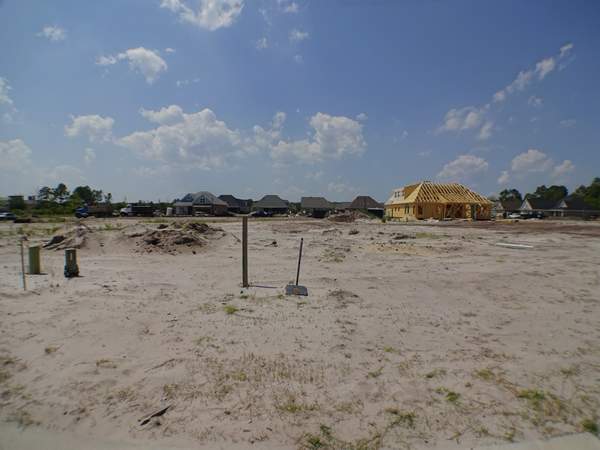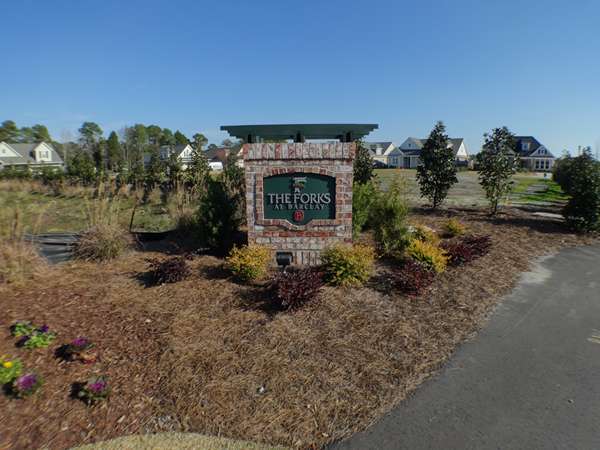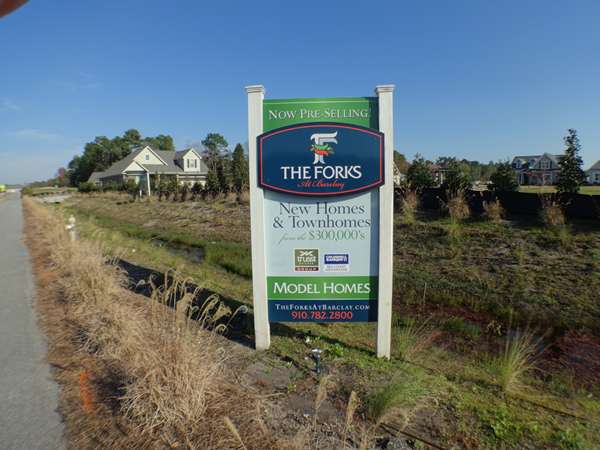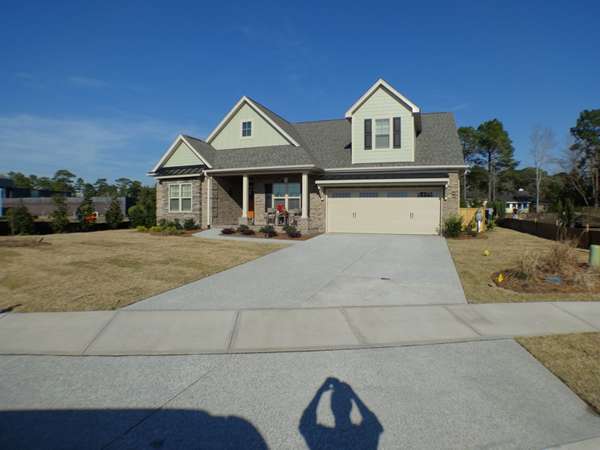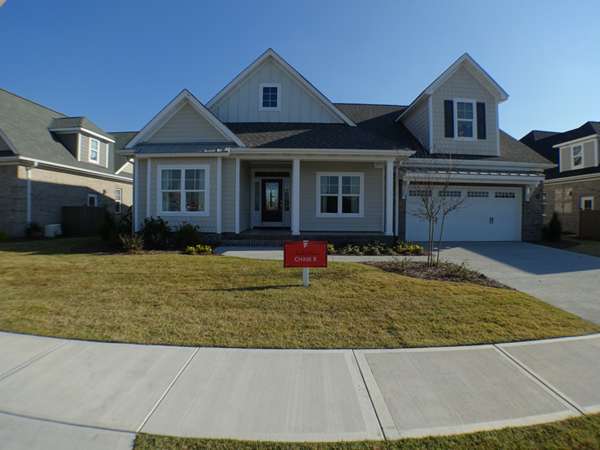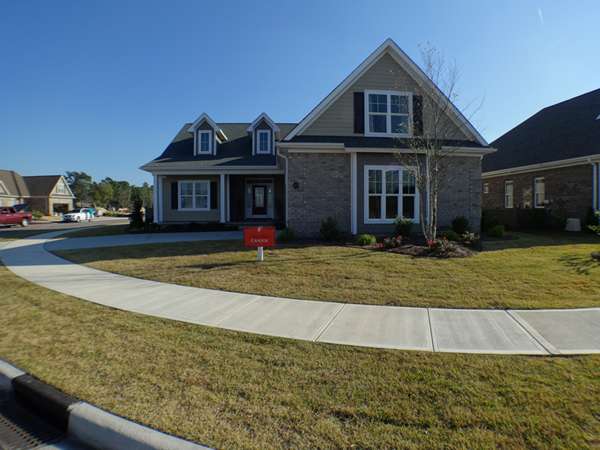Wilmington Homes for Sale
Location, Location, Location
The Forks At Barclay, Wilmington NC is an ideal location. It is at the City's center near the intersection of 17th St. and Independence Blvd. Construction began in 2015. Historic downtown Wilmington is 5 miles away. UNCW and area beaches are not far. Wrightsville beach is 8 miles away and Carolina Beach is 10 miles away. The Cameron Art Museum and Halyburton Park surround the Forks at Barclay. The Gary Shell community has it all: arts, culture, parks, trails(including the trail from downtown to Wrightsville Beach), shopping, movie theater and trendy restaurants. Not all Wilmington homes for sale are so centrally located. The neighborhood is also close to the hospital and medical centers(1.65 miles away). A quick trip to the grocery store is not a problem as a Food Lion is .65 miles away and a Harris Teeter is 2 miles from home. The Independence Mall is 2 miles away and Oleander Drive is just 2.4 miles away while College Road is 1.75 miles away. The busy intersection of Monkey Junction which has restaurants, Wal-Mart, and both Lowe’s and Home Depot hardware stores is just 3.5 miles away.About the Homes
</font color=purple> The Forks at Barclay, Wilmington NC is offering 72 single family homes and 52 town homes. They vary in size from 1600-2900 square feet situated on .12-.24 acre lots. The prices range from $300,000.00 to $600,000.00. The homes will be traditional architecture with an element of southern charm. Amenities include granite counter tops, stainless appliances, hardwood floors, fire places and sound systems. It is a great example of the new construction taking place in Wilmington and the new Wilmington homes for sale.The Pointe
</font color=purple> Right across the street is The Pointe. It has a metroplex movie theater, trendy restaurants and a Star Bucks. There are unique retail stores as well. Construction continues as they add more attractioins.Neighborhood Details
-
Price Range$300,000 - $600,000
-
Amenities
-
Features
-
Neighborhood Size124
-
Elementary SchoolPine Valley
-
Middle SchoolRoland-Grise
-
High SchoolHoggard
2005 Northstar Place Wilmington, NC 28405
$1,995,000
4
Beds
4.5
Baths
3,710
SqFt
Status
Active
MLS #
100536039
Property Type
Single Family Residence
Price Type
--
Absolutely magical home overlooking Landfall's largest lake, the Pete Dye Lake with sunset views to the recently redesigned Dye golf course. The special home is located at the end of the cul-de-sac on an end lot with loads of privacy and long views over the lake.With a total heated square footage of over 4100 square feet, this home features four bedrooms 3 1/2 baths in the main residence with a connecting breezeway to a two car garage and additional fifth bedroom and bath over the garage for the ultimate private guest suite. As you step across the bluestone covered front porch and into the welcoming foyer, you'll be greeted with warm arches and detailed moldings that frame the lake view from nearly every room. The dining room offers front door access to the covered porch while the remodeled kitchen and great room overlook the lake, pergola terrace and multiple ground level patios all lushly landscaped and accented with night lighting. A gas fireplace with built-in bookshelves grace the first floor great room with a sitting room with an adjacent master suite including large walk-in closet and elegant bath. The upstairs features three bedrooms, two baths and a loft with cozy nook and built-in bench seat tucked in beside a huge lake front picture window, the perfect place for a cozy winter nap or catching up on a great book. This lovely home has been beautifully decorated and features a long list of updates since 2020. Additional features include natural gas and an outdoor shower. Come enjoy the good life in the Landfall Lakeside Villa area where the association maintains the grass so you can relax and enjoy all that Wilmington has to offer!
928 Taliga Lane Wilmington, NC 28412
$340,000
2
Beds
2
Baths
1,298
SqFt
Status
Active
MLS #
100536074
Property Type
Single Family Residence
Price Type
--
Welcome to this well maintained home located in the highly desirable Carriage Hills neighborhood, known for its fantastic community amenities including a pool, playground, tennis court, clubhouse, and charming sidewalk-lined streets perfect for evening strolls. Step inside to discover an open floor plan with soaring ceilings and an abundance of natural light that fills the space, creating a warm and inviting atmosphere. The layout is perfect for entertaining or simply relaxing at home. Nestled on a private lot, the backyard features a patio ideal for grilling out or enjoying your morning coffee in peace. Whether you're hosting friends or unwinding solo, this outdoor space offers comfort and privacy. Enjoy the convenience of an excellent Midtown Wilmington location, just minutes from shopping, dining, and the scenic trails of Halyburton Park. This home truly offers the perfect blend of comfort, community, and location. For information about our preferred lender and the incentives you may qualify for, please ask your agent to review the agent comments for additional details.
906 Parkway Boulevard Wilmington, NC 28412
$365,000
3
Beds
2
Baths
1,356
SqFt
Status
Active
MLS #
100536101
Property Type
Single Family Residence
Price Type
--
Welcome to your perfect starter home! This charming brick ranch in Hanover Heights offers 3 bedrooms, 2 bathrooms, and over 1,300 sq. ft. of living space, plus a detached bonus room (not in total sq.ft.) with electrical and a window unit--perfect for hobbies or work. Located in a walkable neighborhood with no HOA, it's close to downtown Wilmington, the Cargo District, and The Pointe at Barclay, where you can enjoy a movie, get your nails done, grab dinner, or take a yoga class--to name a few. There's also a cute city park with a playground. Inside, the living room features a large picture window overlooking mature landscaping and original hardwood floors that continue into the bedrooms (both bathrooms feature updated tile). The home's transitional layout creates a nice balance of openness and definition: the living room, dining room, and kitchen remain distinct spaces--perfect for containing noise and maintaining temperatures. The primary suite includes a spacious walk-in closet and tub-shower combo. Two guest bedrooms share a full bathroom with a walk-in shower. The home also includes a Ring Doorbell, Nest Thermostat, and a Smart home system. The roof was replaced in 2019 and energy-saving solar panels help reduce monthly electric costs (remaining balance will be paid off at closing--so you start enjoying the savings from day one). Outside, the fenced back yard features a fire pit and patio, plus a shed for storage. A carport provides shade for parking. Whether you're a first-time homebuyer or simply ready for something manageable and full of charm, this home delivers the best of Wilmington living with style, updates, and unbeatable convenience.
109 Durands Landing Wilmington, NC 28412
$340,000
3
Beds
2.5
Baths
1,743
SqFt
Status
Active
MLS #
100536158
Property Type
Townhouse
Price Type
--
Discover the perfect blend of comfort and style in this stunning three-bedroom, two-and-a-half-bath townhome nestled in a desirable riverfront community in Wilmington. This Charleston-style gem offers modern amenities while being surrounded by nature's beauty, allowing you to enjoy a serene lifestyle with convenient access to everything this vibrant city has to offer.Step inside to a newly painted open living space that radiates warmth and sophistication, featuring extra tall white cabinetry paired with beautiful black granite countertops in the kitchen. Recent updates, including a newer water heater and HVAC system, ensure peace of mind and energy efficiency. The inviting kitchen, complete with a refrigerator, flows seamlessly into the dining and living areas, making it an ideal setting for entertaining family and friends.Retreat to the extra-large primary suite, where sweeping river views provide a picturesque backdrop. This oasis offers two spacious closets, including a generous walk-in, as well as an en-suite bathroom featuring a luxurious soaker bathtub, perfect for unwinding after a long day. Guests will appreciate the convenient powder room located on the main level, adding an extra layer of comfort and accessibility.Outside, enjoy the tranquility of the community with its delightful pool overlooking the Cape Fear River. The home boasts durable fiber cement siding and features both a welcoming front porch and a back deck that overlooks protected woods, providing a peaceful outdoor escape. The common green space enhances your living experience, making this townhome not just a place to reside, but a true home. Don't miss this opportunity to live in harmony with nature while enjoying modern comforts and conveniences all while in Wilmington with NO city taxes!
4829 Gordon Road Wilmington, NC 28411
$299,900
3
Beds
2
Baths
1,842
SqFt
Status
Active
MLS #
100536159
Property Type
Single Family Residence
Price Type
--
Charming Brick Ranch with Endless Potential!Discover this 3-bedroom, 2-bath brick ranch nestled on nearly a half-acre along Gordon Road. This home offers good bones and is ready for your personal touch--an ideal fixer-upper opportunity for investors or first-time buyers with vision. Enjoy the character of original hardwood floors that just need a little love, a spacious backyard perfect for entertaining or gardening, and no HOA restrictions. Conveniently located near shopping, medical facilities, and just a short drive to the beach--this home combines potential and location in one great package. Sold As-Is. Don't miss your chance to make it your own!
4454 Bannock Circle Wilmington, NC 28409
$379,000
2
Beds
2
Baths
1,328
SqFt
Status
Active
MLS #
100536181
Property Type
Townhouse
Price Type
--
Charming 2BR/2BA Townhome in Desirable Whiskey Branch - Wilmington, NCWelcome to this beautifully maintained 2-bedroom, 2-bathroom townhome located in the sought-after Whiskey Branch community! Built in 2021, this 1,328 sq ft home features a classic brick exterior, a welcoming rocking chair front porch, and thoughtful details throughout.Step inside to a spacious entrance foyer that leads into an open, airy living space with ceiling fans and plenty of natural light. The well-designed floor plan flows seamlessly into the kitchen and living areas, ideal for both everyday living and entertaining. Enjoy your morning coffee or evening relaxation on the private screened back porch, perfect for enjoying the outdoors year-round.Additional highlights include an irrigation system, low-maintenance exterior, and a cozy yet functional layout.Whiskey Branch offers resort-style amenities including a Clubhouse, Gated entrances,Saltwater pool with swim lanes and a sun deck, covered cabana, showers, and restrooms adjacent to the pool area.There's a Clubhouse / community building for gatherings, a common green / open lawn area for casual recreation or yard games, a fire pit area for evening gatherings, and preserved woodlands / natural landscaping integrated into the community plan.Located in a top-rated school district and just minutes from local shopping, dining, and Wilmington's beautiful beaches, this home blends comfort and convenience in one perfect package.Don't miss your chance to own this adorable townhome in one of Wilmington's most desirable communities!
21 Mercer Avenue Wilmington, NC 28403
$169,900
1
Bed
1
Bath
524
SqFt
Status
Active
MLS #
100536212
Property Type
Single Family Residence
Price Type
--
This cozy bungalow on Mercer Avenue offers convenient living just minutes from Wilmington's mall, Wrightsville Beach, local parks, shopping, dining, and more. The home features one bedroom that opens to the living room, along with a full bathroom and kitchen. Washer and dryer hookups are in place for added convenience. Enjoy off-street parking and a nicely fenced backyard, perfect for relaxing or entertaining. Elevated from the road and updated over the years, this charming home combines comfort, character, and a fantastic location.
1605 Corbett Street Wilmington, NC 28401
$389,000
3
Beds
2.5
Baths
2,286
SqFt
Status
Active
MLS #
100535857
Property Type
Single Family Residence
Price Type
--
Experience coastal living made easy in this modern 3-bed, 2.5-bath home built in 2022 with brand new carpet and paint throughout. Bright, open spaces flow seamlessly from the inviting living room to a stylish kitchen with stainless appliances and a spacious island--perfect for entertaining or everyday comfort. Upstairs, the primary suite offers a private retreat, while two additional bedrooms provide space for guests or a home office. Enjoy a two-car garage, low-maintenance yard, and energy-efficient systems for peace of mind. Ideally located just minutes from Downtown Wilmington, Greenfield Lake, and a short drive to Wrightsville Beach--this home delivers the perfect blend of convenience, charm, and coastal lifestyle.
1908 Princess Street Wilmington, NC 28405
$450,000
3
Beds
2
Baths
1,833
SqFt
Status
Active
MLS #
100535914
Property Type
Single Family Residence
Price Type
--
Perched high above one of the most picturesque streets in Wilmington, this historic gem is the perfect symbol of the charm and grace of Carolina Heights. Beautiful woodwork, great natural light, and a rocking chair front porch. There is a well built 270 sq foot workshop in the back with a 250 sq ft partially finished second floor.Home has been well maintained but needs some updating. Upstairs bonus room 11 x 11 not included in square footage due to ceiling height.


