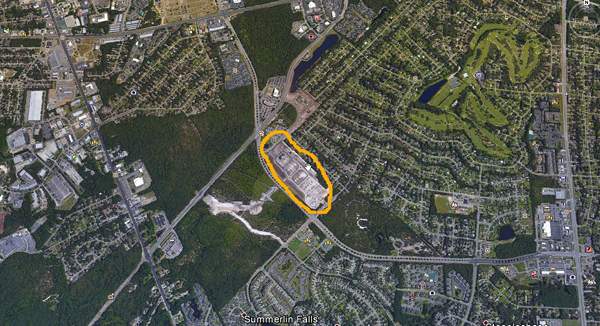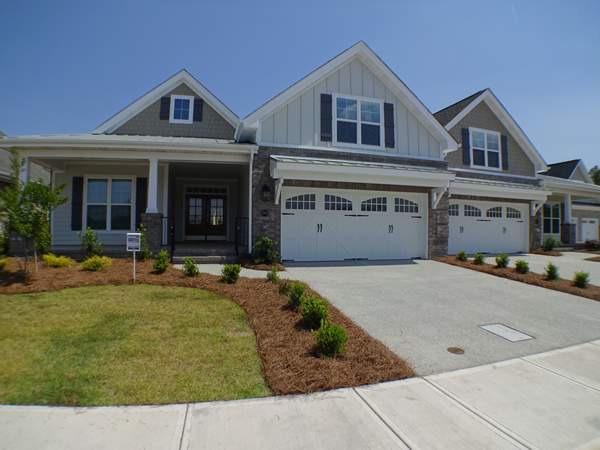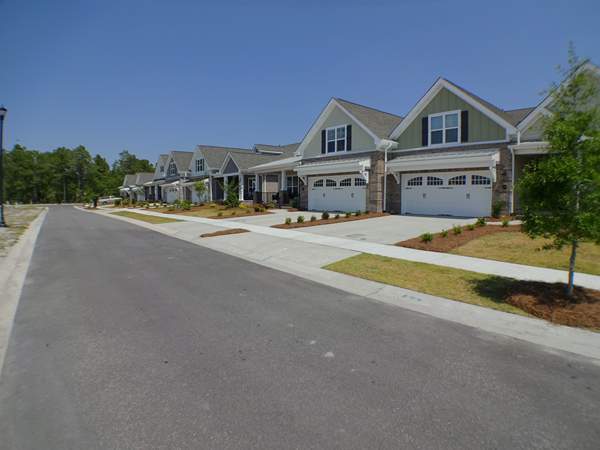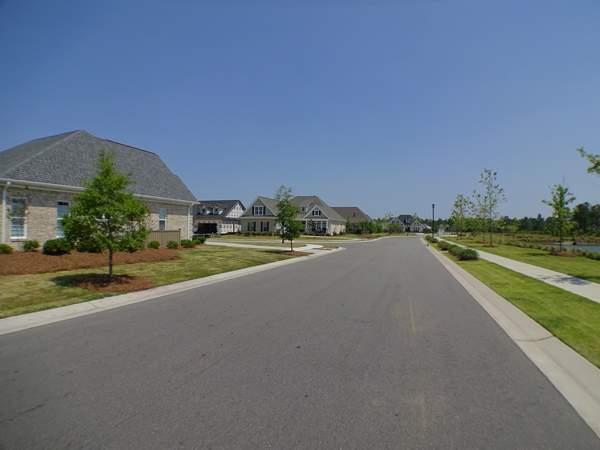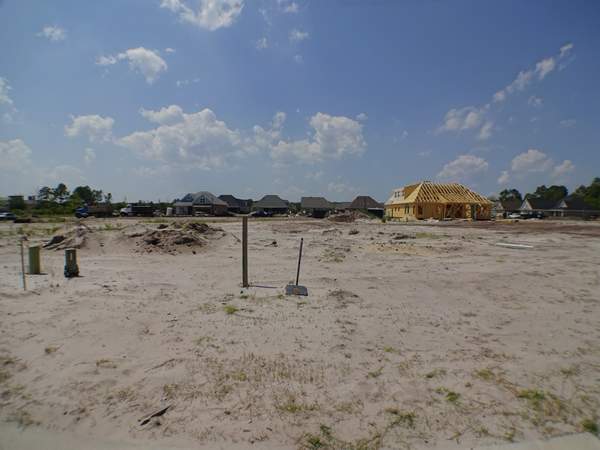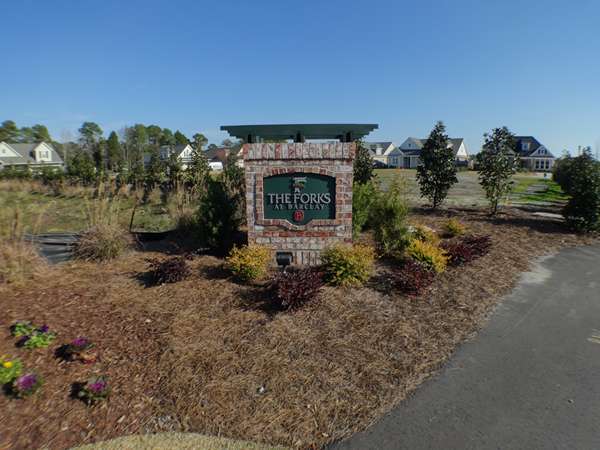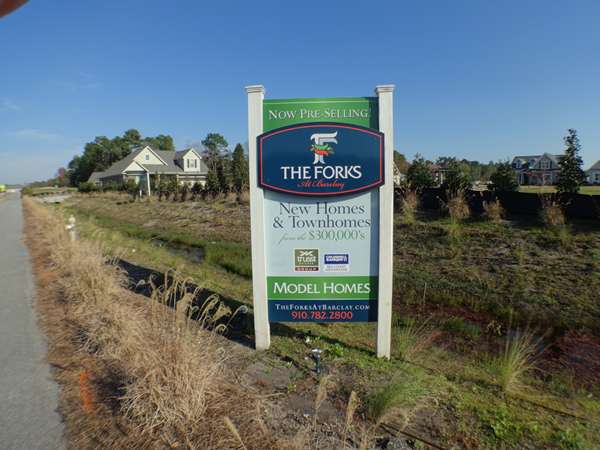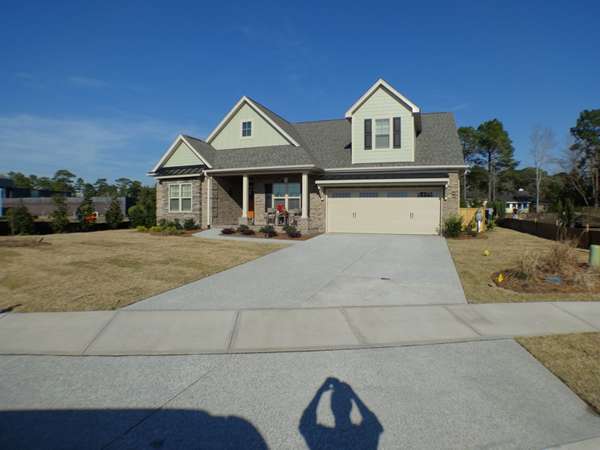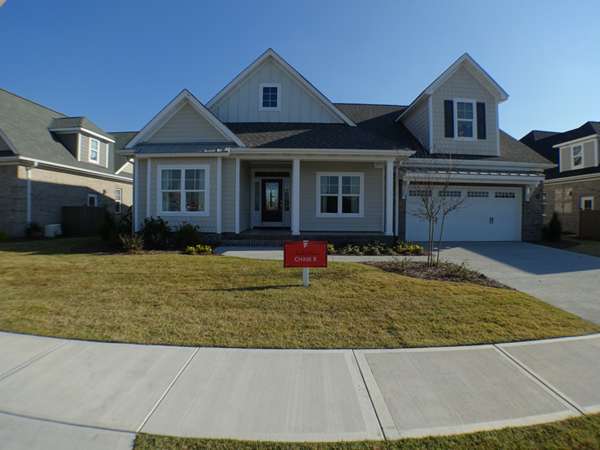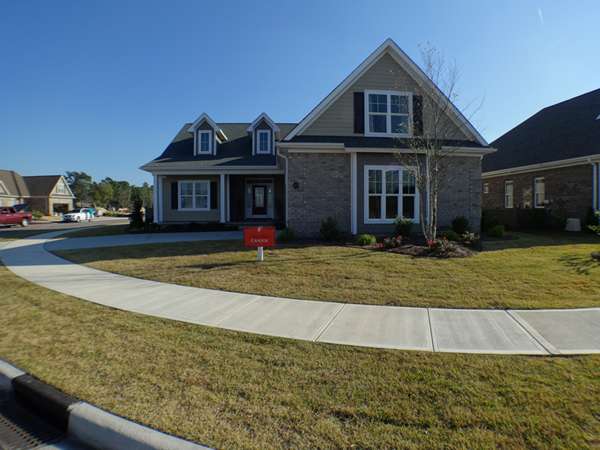Wilmington Homes for Sale
Location, Location, Location
The Forks At Barclay, Wilmington NC is an ideal location. It is at the City's center near the intersection of 17th St. and Independence Blvd. Construction began in 2015. Historic downtown Wilmington is 5 miles away. UNCW and area beaches are not far. Wrightsville beach is 8 miles away and Carolina Beach is 10 miles away. The Cameron Art Museum and Halyburton Park surround the Forks at Barclay. The Gary Shell community has it all: arts, culture, parks, trails(including the trail from downtown to Wrightsville Beach), shopping, movie theater and trendy restaurants. Not all Wilmington homes for sale are so centrally located. The neighborhood is also close to the hospital and medical centers(1.65 miles away). A quick trip to the grocery store is not a problem as a Food Lion is .65 miles away and a Harris Teeter is 2 miles from home. The Independence Mall is 2 miles away and Oleander Drive is just 2.4 miles away while College Road is 1.75 miles away. The busy intersection of Monkey Junction which has restaurants, Wal-Mart, and both Lowe’s and Home Depot hardware stores is just 3.5 miles away.About the Homes
</font color=purple> The Forks at Barclay, Wilmington NC is offering 72 single family homes and 52 town homes. They vary in size from 1600-2900 square feet situated on .12-.24 acre lots. The prices range from $300,000.00 to $600,000.00. The homes will be traditional architecture with an element of southern charm. Amenities include granite counter tops, stainless appliances, hardwood floors, fire places and sound systems. It is a great example of the new construction taking place in Wilmington and the new Wilmington homes for sale.The Pointe
</font color=purple> Right across the street is The Pointe. It has a metroplex movie theater, trendy restaurants and a Star Bucks. There are unique retail stores as well. Construction continues as they add more attractioins.Neighborhood Details
-
Price Range$300,000 - $600,000
-
Amenities
-
Features
-
Neighborhood Size124
-
Elementary SchoolPine Valley
-
Middle SchoolRoland-Grise
-
High SchoolHoggard
3436 Regency Drive Wilmington, NC 28412
$315,000
3
Beds
3
Baths
1,804
SqFt
Status
Active
MLS #
100534292
Property Type
Townhouse
Price Type
--
Welcome to this spacious 3-bedroom, 3-bath townhome offering 1,804 square feet of comfortable living in a prime Wilmington location! Inside, you'll find a thoughtfully designed layout with wood and tile flooring throughout and three full bathrooms, each featuring a beautiful tiled shower. This spacious plan creates an inviting atmosphere with plenty of room to gather or unwind, while the covered back porch provides the perfect spot to relax and enjoy the fenced-in backyard. Don't miss this opportunity to own a home close to Wilmington's shopping, dining, and beaches! *20 mins to CB/WB/airport, 10 mins to downtown ILM/UNCW, 2 miles to Long Leaf Park, walkable to Publix*
8109 Grand Harbour Court Wilmington, NC 28411
$1,675,000
5
Beds
6
Baths
3,817
SqFt
Status
Active
MLS #
100534317
Property Type
Single Family Residence
Price Type
--
Luxury Coastal Living with UNBELIEVABLE MARSH VIEWS!Welcome to this stunning 5 bedroom, 5 Bath home in the highly sought-after Waterstone community, offering show-stoping marsh views and spacious yard ready for the ultimate backyard retreat (pool gas hook up has already been installed).Inside, you'll find a chef's Kitchen with quartz countertops, GE Cafe appliances, beverage fridge, ice maker, custom backsplash and a dedicated wine room that will be the envy of the neighborhood.The family room features wood beams and an upgraded stone fireplace, while the master suite includes its own fireplace, spa- style bath with glass shower and custom closet organizers.Enjoy the outdoors year-round with a screened porch, outdoor fireplace, built-in BBQ, outdoor shower, and covered inclosed dog run.Additional upgrades include luxury vinyl flooring, epoxy-coated garage and dog run floors, mahogany porch ceiling, deck railing, stair lighting, retaining wall, exterior fencing, foam insulation, reverse osmosis water system, and a durable metal roof rated for high winds.The home combines thoughtful design, modern upgrades, and unbeatable marsh view-a rare opportunity to live the coastal lifestyle in true luxury.Definitely a must see!
7809 Trap Way Wilmington, NC 28412
$309,000
3
Beds
2
Baths
1,277
SqFt
Status
Active
MLS #
100534065
Property Type
Townhouse
Price Type
--
Welcome to 7809 Trap Way, a light-filled end-unit townhome in the sought after coastal community of Cypress Island! This 3 bedroom, 2 bathroom home offers custom California Closets in each bedroom, an open floor plan with vaulted ceilings, a spacious layout perfect for entertaining, and a nice screened in patio for outdoor relaxing! Enjoy the incredible community amenities including a 9-hole Par 3 Golf Course, tennis/pickleball courts, swimming pool, shuffleboard, clubhouse, and scenic private nature trail. Located just minutes from the ocean and all that Pleasure Island has to offer, with quick access to Monkey Junction, Downtown Wilmington, and Wrightsville Beach. Don't miss the chance to own this beautiful move-in ready home just minutes from the BEACH! Schedule your private tour today!
213 Fullford Lane Unit Unit 202 Wilmington, NC 28412
$285,000
2
Beds
2
Baths
1,353
SqFt
Status
Active
MLS #
100532353
Property Type
Condominium
Price Type
--
This is a stunning second-floor condo at The Marshes at Rivers Edge! Beautifully updated 2-bedroom, 2-bath condo with modern upgrades including KitchenAid appliances, LVP flooring throughout the home. Very well decorated home that the furniture is negotiable as well. Upgrades include all new fixtures and designer lighting with Smart Home features and many more. HVAC system is service annually and will carry over to new owner. Vaulted ceilings in the living and dining areas. Enjoy the warmth of the natural gas fireplace and embrace the cool breeze and the view of the pond in the covered, screened balcony. The oversized laundry room ensures plenty of storage space. The primary suite, featuring a bathroom complete with a walk-in shower, large soaking tub, double vanities, and a walk-in closet. Residents can enjoy access to the community pool, and HOA dues include your Master Insurance Policy and exterior maintenance, trash, water and sewer.
2016 Deep Creek Wilmington, NC 28411
$3,395,000
3
Beds
3.5
Baths
2,819
SqFt
Status
Active
MLS #
100533871
Property Type
Single Family Residence
Price Type
--
Modern coastal living meets timeless Carolina beauty at 2016 Deep Creek Run -- a rare waterfront retreat offering commanding views of the Intracoastal Waterway and Figure Eight Island.Built in 2015 on one of the highest elevations along the Intracoastal, this home combines peace of mind with effortless elegance -- mostly single-floor living, no flood insurance required, and a whole-home generator. Thoughtfully designed for both relaxation and entertainment, the 3-bedroom, 3.5-bath features 2819 square feet of light-filled space where the outdoors takes center stage and nearly every room has a view of the Intracoastal. The home lives large, thanks to the tremendous blend of indoor/outdoor living space.From the 40-foot private deep water dock built in 2022, spend the day exploring the Intracoastal, Mason's Inlet, or the Atlantic Ocean, then unwind beside the waterview pool and spa, perfectly positioned for enjoying sunsets that stretch across the Intracoastal. Inside, an open coastal plan and refined finishes create an atmosphere of understated luxury and connection to the surrounding natural beauty. Located in Wilmington's coveted Middle Sound community, this is a rare opportunity to own a newer waterfront home that balances luxury, livability, and lasting value -- all just minutes from Wrightsville Beach and Mayfaire.2016 Deep Creek Run isn't just a home on the water -- it's a front-row seat to the best of coastal Carolina living.
116 Stonehead Court Wilmington, NC 28411
$600,000
3
Beds
2
Baths
1,892
SqFt
Status
Active
MLS #
100533907
Property Type
Single Family Residence
Price Type
--
Introducing 116 Stonehead Court--an exceptional home nestled amongst the trees of the Stoneybrook subdivision in the Middle Sound Loop area of Wilmington. Designed for both comfort and functionality, this one-of-a-kind residence offers privacy, natural beauty, and timeless craftsmanship. Inside, you'll find an open floor plan, with a soaring living room ceiling, an eat-in kitchen with custom cabinets and granite countertops, and a primary suite separated from the guest bedroom area. The inviting living room hosts a wood burning fireplace, great for making indoor s'mores and for warming up on cool weather nights. Open the French doors to the screened-in back porch that overlooks the beautiful backyard. Step outside to enjoy two patios, one with a stone fire pit, and the other with a lovely arbor and landscape lighting, both perfect for relaxing or entertaining. Enjoy the fig trees, fruiting muscadine grape trellis, and additional raised garden planters in the backyard. Additional highlights include a stand-alone 2-car garage with a full attic, abundant storage in the main house with another full attic, a partially encapsulated crawlspace with a new vapor barrier and insulation, both from September 2025. Residents of Stoneybrook have no HOA and are a quick drive away from Pages Creek Park Preserve as well as one of North Carolina's Top 25 elementary schools, Ogden Elementary. Other nearby attractions include retail areas such as Mayfaire, Wrightsville Beach, Downtown Wilmington, and Wilmington International Airport. Schedule your private tour today!
7400 Springwater Drive Wilmington, NC 28411
$455,000
4
Beds
3.5
Baths
2,196
SqFt
Status
Active
MLS #
100533920
Property Type
Townhouse
Price Type
--
Welcome to this beautifully designed almost new 4-bedroom, 3.5 bathroom townhome featuring two owner's suites- one conveniently located on the main floor and another upstairs. With an open floor plan and stylish finishes throughout, this home is perfect for both everyday living and entertaining.The gourmet kitchen boasts ample counter space, a deep sink, and modern appliances, ideal for home chefs and family gatherings. Plantation shutters add timeless charm, while the screened porch offers a relaxing retreat to enjoy the outdoors year-round.Upstairs, you'll find the second owner's suite along with two additional spacious bedrooms, perfect for family, guests, or a home office setup.Located in a highly desirable area, minutes to Mayfaire and Wrightsville Beach. This townhome offers comfort, space, and convenience, all in one. Don't miss your chance to make it yours!
5029 Monck Court Wilmington, NC 28409
$759,900
3
Beds
3.5
Baths
2,849
SqFt
Status
Active
MLS #
100533946
Property Type
Single Family Residence
Price Type
--
Welcome home to this beautiful well maintained home in sought after Masonboro Forest located in Midtown area of Wilmington outside of city limits! You'll love the gorgeous windows that offer great natural light. This all brick low maintenance home was built in 2001 by the quality builder Eddie Evans. It has almost 2,900 sqft with 3 beds and a large bonus room with 3.5 baths situated on a quiet dead end culdesac street! Once you enter there is a spacious foyer that greets you along with a formal dining and den to the left and right. Enjoy the split floor plan with the primary suite on one side with his and her closets and the other bedrooms on the opposing side of the home with Jack and Jill bath. The living room has a gas fireplace and there is an additional breakfast room. Some other features include: pristine hardwoods throughout living areas, double trey and vaulted ceilings, gorgeous trim work and built in's, newer trex deck overlooking private nature like setting backyard, irrigation system, ample storage, laundry room with sink, and more! The kitchen has corian countertops, tile backsplash, and bar seating. All appliances in the convey including refrigerator, washer, and dryer. There is a walk in attic space perfect for all your storage needs. HVAC is a 5 ton unit installed in 2013. Water heater is new as of 2017. For buyer's peace of mind there has been a termite bond on the home since construction. Also, this home has never had any pets or smoking in the house. However, it is not transferable. Masonboro Forest is a vibrant community that offers a beautiful clubhouse, large pool, tennis & pickleball courts, basketball court, and playground. It is also located in the desirable Holly Tree/Roland-Grise/Hoggard school district. Don't miss this rare opportunity!
126 Mohawk Trail Wilmington, NC 28409
$399,000
3
Beds
2
Baths
2,032
SqFt
Status
Active
MLS #
100534011
Property Type
Single Family Residence
Price Type
--
If you're looking for brick ranch with plenty of space, attached one car garage, a detached 700+ sq ft garage, no HOA, established mature landscaping, and minutes to the public boat ramp, this is the one for you. Three bedrooms, two bathrooms, formal living room, kitchen, great room with a fireplace and an office round out this one story floorplan. This livable fixer-upper is waiting for its next chapter. The home needs repairs and cosmetic updates, but offers plenty of potential to shine again and is priced accordingly. Bring your vision and your toolbelt! The detached garage offers plenty of space for a workshop as it has its own electric panel. Located in a great school district, minutes from Trails End Boat Ramp, as well as area beaches, this is an excellent opportunity to create your new home in an established neighborhood!


