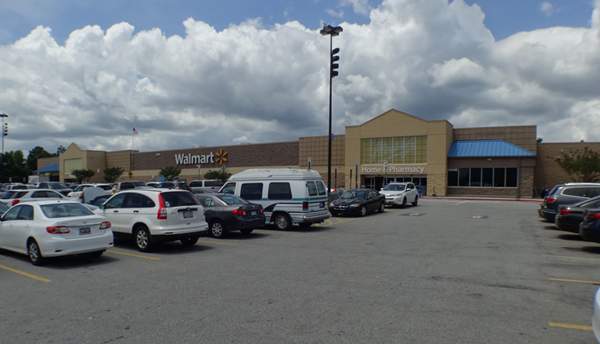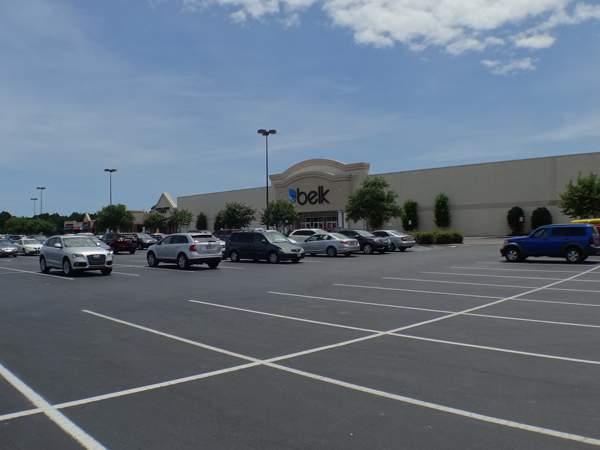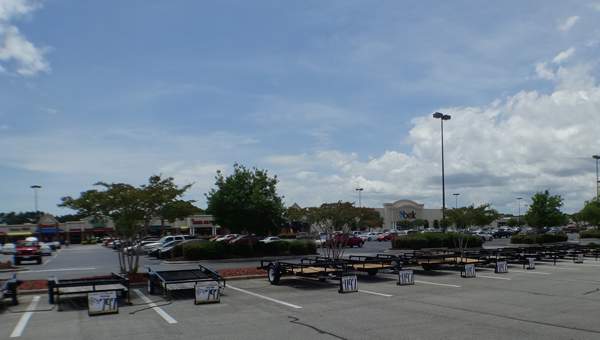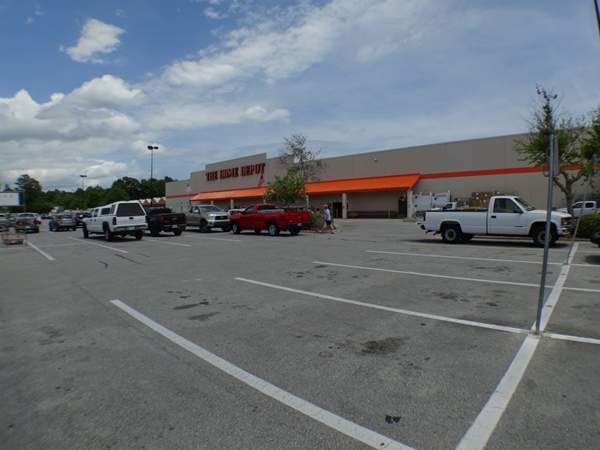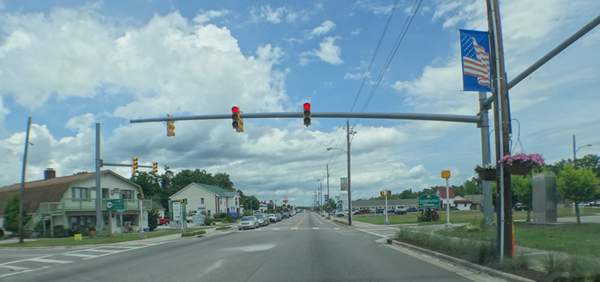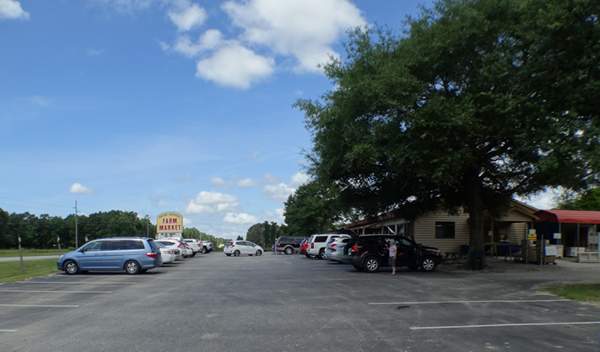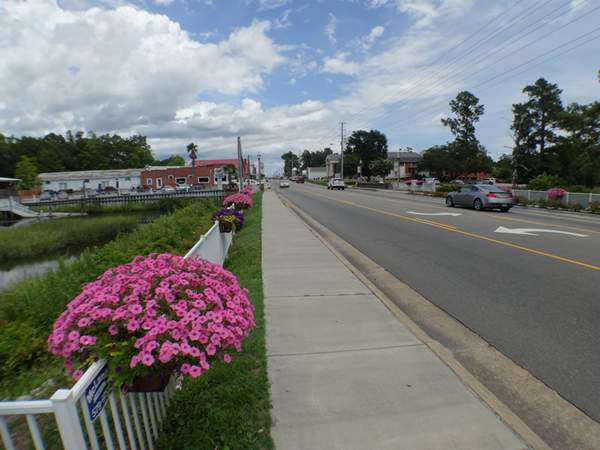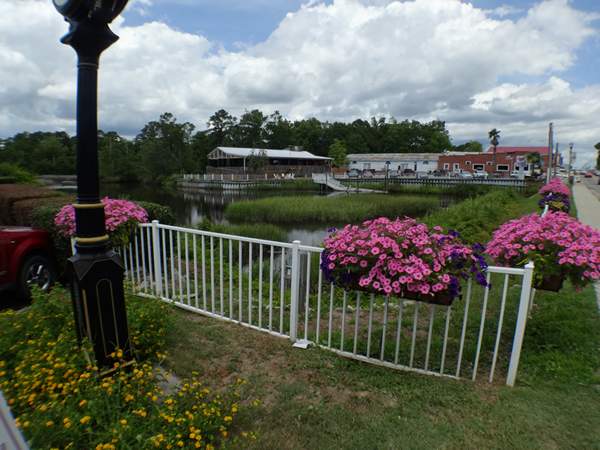Shallotte, NC is the center of attention for the Brunswick County beaches. Here you will find all of the businesses needed to keep you going. From major home improvement stores to Walmart and local businesses in-between you will be able to cross your projects off your list. Along with big city commerce Shallotte is known for its restaurants. Fresh, local catch seafood to quaint cafes and even national chain restaurants; your taste buds will be satisfied. Shallotte is easy to navigate. Most of the businesses and restaurants are right on Business 17, the main street. This town got its name in a round-a-bout way. A man traveling by ferry came across an undiscovered river and named it the Charlotte River. Eventually it came to be known as the Shallotte River and the town developed around it. Shallotte has developed into a “big” small town drawing people in from miles around. The current population is just 4000 but people come from all over Brunswick County to do their shopping and to get a bite to eat. It’s just 10 minutes to Holden Beach, Ocean Isle Beach, and Sunset Beach so the summer gets busy.
One local business makes it mark by offering fresh produce from its own farms (250 acres which has been in the family over 200 years) and from farms across North and South Carolina. Holden Brothers Farm Market is on Highway 17 next to town. They are famous for offering “pick your own strawberries and tomatoes.” Call in advance to see what’s in season.
No Site Plan Available
Neighborhood Details
-
Elementary SchoolUnion Elementary
-
Middle SchoolShallotte Middle
-
High SchoolWest Brunswick High
304 Lusterleaf Lane Unit # 2 Shallotte, NC 28470
$349,900
3
Beds
3.5
Baths
2,313
SqFt
Status
Active
MLS #
100485211
Property Type
Townhouse
Price Type
--
Move in today and seize an outstanding opportunity with these brand-new townhomes now available in the highly sought-after community of Rourk Woods. Ideally located just minutes from the beautiful shores of Ocean Isle and Holden Beach, as well as the vibrant downtown of Shallotte, this property offers an exceptional chance for short-term rentals, long-term investment, or a perfect primary residence. As a special incentive, buyers can receive up to 1 percent of loan amount towards closing costs when using the community's preferred lender, attorney, and title company--contact the agent for details!This spacious end-unit townhome features 3 bedrooms, 3.5 baths, and two expansive living areas, designed to accommodate vacationers, tenants, or homeowners alike. Step inside to discover a gourmet kitchen with a large island that flows seamlessly into the dining and family rooms, ideal for entertaining. A screened porch and patio provide inviting outdoor spaces, perfect for relaxing or hosting guests. The first-floor primary suite offers a luxurious retreat with a tiled shower, dual vanity sinks, a private water closet, and a spacious walk-in closet. Upstairs, a flexible bonus room, a second en-suite bedroom, and a third bedroom with a full hall bath provide ample space and privacy.Additional highlights include nearly 200 sq. ft. of walk-in storage, Hardie plank siding with stone accents, a 2-car garage, a walk-in laundry room with tile flooring, granite countertops, blinds on all operable windows, and LVP flooring throughout the first-floor living areas, complemented by tile in all bathrooms. Residents enjoy maintenance-free living with access to top-notch amenities, including a clubhouse, indoor heated pool, fitness center, and tennis courts--making it an attractive rental option year-round.Don't miss this chance to invest in a thriving community while taking advantage of valuable buyer incentives. Schedule your tour today and make this townhome yours!WH2001
308 Lusterleaf Lane Unit # 2 Shallotte, NC 28470
$349,900
3
Beds
3.5
Baths
2,313
SqFt
Status
Active
MLS #
100490367
Property Type
Townhouse
Price Type
--
Move in today and take advantage of an exceptional opportunity with these brand-new townhomes now available in the highly desirable community of Rourk Woods. Perfectly situated just minutes from the pristine shores of Ocean Isle Beach and Holden Beach, as well as the lively downtown of Shallotte, this property offers unbeatable potential for short-term rentals, long-term investment, or a dream primary residence.For a limited time, buyers can receive up to 1 percent of the loan amount toward closing costs when using the community's preferred lender, attorney, and title company--contact the agent for full details!This spacious end-unit townhome boasts 3 bedrooms, 3.5 baths, and two living areas, designed to suit vacationers, tenants, or homeowners alike. Step inside and discover a gourmet kitchen with a large island, seamlessly flowing into the dining and family rooms--perfect for entertaining. Enjoy the inviting outdoor spaces, including a screened porch and patio, ideal for relaxation and hosting guests. The first-floor primary suite offers a private oasis with a tiled shower, dual vanity sinks, a private water closet, and a generous walk-in closet. Upstairs, a versatile bonus room, a second en-suite bedroom, and a third bedroom with a full hall bath provide plenty of space and privacy.Additional features include nearly 200 sq. ft. of walk-in storage, durable Hardie plank siding with elegant stone accents, a 2-car garage, a walk-in laundry room with tile flooring, granite countertops, blinds on all operable windows, and stylish LVP flooring throughout the first-floor living areas, complemented by tile in all bathrooms. Residents enjoy maintenance-free living with access to premium amenities, including a clubhouse, indoor heated pool, fitness center, and tennis courts--making this property an attractive rental option year-round.Don't miss this rare chance to invest in a thriving coastal community while taking advantage of valuable buyer incentives. WH2001
711 E Pipers Glen Shallotte, NC 28470
$349,900
3
Beds
2
Baths
2,265
SqFt
Status
Active
MLS #
100501272
Property Type
Single Family Residence
Price Type
--
Dramatic Price reduction! Seller has moved on to his new home and has left this perfect beauty for YOU at a great price. All new LVP flooring, fresh paint, new roof in December of 2024, all new appliances and countertops in kitchen and a beautifully remodeled primary bath. The large lot is not all cleared, so there is plenty of room for a private pool, extra garage in the rear, parking for your boat or RV and the landscaping is unsurpassed. Convenient location only minutes to Shallotte, the hospital, schools and the beach.
66 Country Club Drive Shallotte, NC 28470
$349,000
3
Beds
2
Baths
1,604
SqFt
Status
Active
MLS #
100523707
Property Type
Single Family Residence
Price Type
--
Welcome home to this beautifully maintained 3-bedroom, 2-bath ranch, ideally situated in the sought-after Brierwood Estates community. This thoughtfully designed split floor plan offers both comfort and privacy, making it perfect for families or those who love to entertain. As you enter, you're greeted by a spacious formal dining room that seamlessly flows into a well-appointed kitchen featuring new stainless steel appliances, a stylish touchless faucet, solid stone countertops, and an elegant tile backsplash. The open-concept layout continues into the bright and airy family room, complete with soaring ceilings and a cozy fireplace that serves as the heart of the home. The private owner's suite is generously sized, offering a peaceful retreat from the rest of the house. On the opposite side, you'll find two additional bedrooms and an updated guest bathroom -- ideal for family, guests, or a home office setup. Step outside from the living room onto a large deck -- perfect for outdoor dining, entertaining, or simply enjoying your morning coffee. The fully fenced backyard provides plenty of space for kids and pets to play safely, and includes a handy storage shed for tools and outdoor gear. Additional features include solar panels for energy savings, updated luxury vinyl plank flooring, modern light fixtures and hardware, fresh interior paint, roof and water heater both replaced approximately 4-5 years ago, and much more. Located just minutes from the shopping and dining options of Shallotte and only a short drive to the pristine beaches of Holden and Ocean Isle, this home offers the perfect blend of convenience, comfort, and coastal living.
3075 Brackenbury Street Sw Shallotte, NC 28470
$348,500
3
Beds
2
Baths
1,522
SqFt
Status
Active
MLS #
100486436
Property Type
Single Family Residence
Price Type
--
This home is located in the neighborhood of Rutledge, a desired community with a scenic atmosphere and convenient location. Spend your days swimming or lounging at the pool, relaxing under the gazebo at the pond, or staying active with tennis and pickleball. The centralized hub of downtown Shallotte is only minutes away for shopping and dining. Beach access is less than 10 miles away. Visit the popular Holden Beach or Ocean Isle Beach to experience the best of coastal living. Your new lifestyle awaits. Come take a tour of with one of the best values in Brunswick County.This home is currently under construction and the photos shown are of a similar house.
3057 Brackenbury Street Sw Shallotte, NC 28470
$348,300
3
Beds
2
Baths
1,522
SqFt
Status
Active
MLS #
100486441
Property Type
Single Family Residence
Price Type
--
This home is located in the neighborhood of Rutledge, a desired community with a scenic atmosphere and convenient location. Spend your days swimming or lounging at the pool, relaxing under the gazebo at the pond, or staying active with tennis and pickleball. The centralized hub of downtown Shallotte is only minutes away for shopping and dining. Beach access is less than 10 miles away. Visit the popular Holden Beach or Ocean Isle Beach to experience the best of coastal living. Your new lifestyle awaits. Come take a tour of with one of the best values in Brunswick County.This home is still under construction. Photos shown are of a completed, similar floorplan.
4602 Terrace Road Sw Unit Homesite 132 Shallotte, NC 28470
$347,000
3
Beds
2
Baths
1,731
SqFt
Status
Active
MLS #
100524699
Property Type
Single Family Residence
Price Type
--
Welcome to Village Green- proudly offered by Logan Homes. This home will be complete November 30th.Village Green features generous homesites, ranging in a half acre or larger, with an abundance of included features and opportunities for customization.This is a rare chance to secure a home in a sought-after coastal location - all at an incredible price point starting around $300,000.With limited pre-sale opportunities available, now is the time to act. Plus, you'll be just five minutes from Ocean Isle Beach - one of the most beautiful stretches of coastline in North Carolina.Don't miss your chance to own a piece of this unique coastal community!
684 Jura Court Shallotte, NC 28470
$345,000
3
Beds
2
Baths
1,873
SqFt
Status
Active
MLS #
100519003
Property Type
Single Family Residence
Price Type
--
Updated Home with Bonus Room, Screened Porch & Fortified Roof - Move-In Ready! Welcome to this beautifully updated 3-bedroom, 2-bath home with a versatile bonus room and a long list of valuable upgrades! Situated on a fenced lot with a screened-in porch and storage shed, this home offers both indoor comfort and outdoor enjoyment. Step inside to find tile and LVP flooring throughout -no carpet-for easy maintenance and a modern feel. The kitchen was renovated in 2018, featuring updated cabinets, appliances, an induction stove, and convection oven. Updated lighting fixtures and refreshed bathrooms with new vanities, sinks, and flooring add style and functionality. Enjoy peace of mind with a fortified roof installed in October 2023. The home was power washed in February 2025, and the HOA dues are paid through the end of 2025, giving buyers one less thing to worry about. Don't miss the bonus room, perfect for a home office, hobby room, or guest space. The private fenced backyard, screened porch, and shed offer plenty of room for storage and relaxation. See documents for a full list of upgrades--this home is ready for its next chapter!
4590 Terrace Road Sw Unit Homesite 129 Shallotte, NC 28470
$342,900
3
Beds
2.5
Baths
1,498
SqFt
Status
Active
MLS #
100520157
Property Type
Single Family Residence
Price Type
--
Welcome to Village Green - one of the finest communities in Brunswick County, proudly offered by Logan Homes. - This home to be completed by November 21st 2025.Village Green features generous homesites, ranging in a half acre or larger, and showcases brand-new floor plans with extensive included features and opportunities for customization.This is a rare chance to secure a home in a sought-after coastal location - all at an incredible price point starting around $300,000.With limited pre-sale opportunities available, now is the time to act. Plus, you'll be just five minutes from Ocean Isle Beach - one of the most beautiful stretches of coastline in North Carolina.Don't miss your chance to own a piece of this unique coastal community!
4594 Terrace Road Sw Unit Homesite 130 Shallotte, NC 28470
$341,700
3
Beds
2
Baths
1,583
SqFt
Status
Active
MLS #
100526785
Property Type
Single Family Residence
Price Type
--
Welcome to Village Green- proudly offered by Logan Homes. This home will be complete November 30th.Village Green features generous homesites, ranging in a half acre or larger, with an abundance of included features and opportunities for customization.This is a rare chance to secure a home in a sought-after coastal location - all at an incredible price point starting around $300,000.With limited pre-sale opportunities available, now is the time to act. Plus, you'll be just five minutes from Ocean Isle Beach - one of the most beautiful stretches of coastline in North Carolina.Don't miss your chance to own a piece of this unique coastal community!
2932 Bay Village Street Shallotte, NC 28470
$339,000
3
Beds
2
Baths
1,280
SqFt
Status
Active
MLS #
100521238
Property Type
Single Family Residence
Price Type
--
Welcome to 2932 Bay Village Street NW -- a stunning coastal retreat nestled in the heart of Shallotte.. This beautifully maintained home offers the perfect blend of comfort, functionality, and outdoor living, ideal for year-round enjoyment.Step outside and discover your private backyard oasis, complete with a sparkling in-ground pool, hot tub, and a cozy outdoor fireplace, all designed for effortless entertaining or peaceful relaxation. The screened-in porch provides a shaded retreat, while the large storage building offers ample room for tools, toys, or hobby space.Inside, the kitchen boasts granite countertops and plenty of cabinetry, opening seamlessly to the dining area for easy flow and everyday convenience. Additional features include a whole-house generator, irrigation system, covered front porch, fresh paint and a spacious two-car garage.Located in a quiet neighborhood just minutes from the heart of Shallotte and area beaches, 2932 Bay Village St NW is more than a home -- it's a lifestyle.
566 Pinecrest Street Nw Shallotte, NC 28470
$334,900
3
Beds
2.5
Baths
2,165
SqFt
Status
Active
MLS #
100488676
Property Type
Single Family Residence
Price Type
--
HIGHLY MOTIVATED SELLERS!!!Discover this stunning 3-bedroom, 2.5-bath home in the established Green Bay Village community! Built in 2022, this home features an open floor plan designed for effortless entertaining and comfortable living. The heart of the home is the gourmet kitchen, complete with stainless steel appliances, an oversized island, and a walk-in pantry--perfect for cooking, dining, and gathering. The spacious living and dining areas flow seamlessly, creating an inviting space for family and friends. The first floor includes a flex space ensuring you have plenty of room to customize this home.Upstairs, you'll find large bedrooms with generous closet space, along with another versatile flex space ideal for a home office, playroom, or media room. The primary bedroom includes a large bathroom complete with double vanities. Convenience is at the forefront of this home with the laundry room located on the second story near all 3 bedrooms.Step outside to a huge backyard, offering endless possibilities for outdoor activities, gardening, or relaxing under the Carolina sky. The 2-car garage provides ample storage and parking.Energy efficiency meets modern convenience with solar panels and a Tesla battery installed in 2024, helping to lower utility costs and provide peace of mind during storms. Plus, with no HOA, you have the freedom to personalize your property to fit your lifestyle.Located just minutes from downtown Shallotte, Brunswick County's beautiful beaches, and within an hour's drive of Wilmington and Myrtle Beach, this home is perfectly situated for both convenience and coastal living.
2762 Emily Lane Sw Shallotte, NC 28470
$325,000
3
Beds
2
Baths
1,525
SqFt
Status
Active
MLS #
100520067
Property Type
Single Family Residence
Price Type
--
Welcome to this charming Clayton Modular Home featuring the popular Baby Belle floor plan, situated on a spacious 0.7-acre lot. This beautifully maintained 3-bedroom, 2-bath home offers a perfect blend of modern comfort and country charm. The open-concept living space is bright and inviting, while the upgraded kitchen steals the show with sleek countertops, stainless steel appliances, custom cabinetry, and a large island ideal for cooking and entertaining. The split floor plan provides privacy, with a generous primary suite that includes a walk-in closet and private bath. Two additional bedrooms offer flexible space for guests, family, or a home office. Outside, the expansive yard provides endless possibilities for gardening, play, or future additions. This move-in ready home combines thoughtful design, upgraded features, and peaceful surroundings making it a perfect fit for anyone seeking comfort and space.
2753 Kelsey Lane Sw Shallotte, NC 28470
$325,000
4
Beds
2.5
Baths
1,706
SqFt
Status
Active
MLS #
100520086
Property Type
Single Family Residence
Price Type
--
Welcome to your dream home in Skylee Place! This beautiful Clayton Modular Home featuring the popular Carolina floorplan offers 4 bedrooms, 2.5 bathrooms, and sits on a .47-acre lot, giving you space, comfort, and convenience all in one. Step inside to discover a thoughtfully designed open layout that blends modern style with functionality. The expansive living area flows seamlessly into a large kitchen with a center island, stainless steel appliances, and ample cabinet space, perfect for both everyday living and entertaining. The primary suite has a large walk-in closet and a en-suite bath with large walk in shower. Three additional bedrooms offer flexibility for guests, a home office, or hobbies, and the additional 1.5 bathrooms ensure convenience for everyone. Outside, enjoy nearly half an acre of open space ideal for gardening, outdoor activities, or simply relaxing in the Carolina sunshine. The property also offers off-street parking and room to add a garage, shed, or patio. Located just minutes from downtown Shallotte, shopping, dining, and beautiful Holden beach, this home combines peaceful living with everyday accessibility.
2767 Kelsey Lane Sw Shallotte, NC 28470
$325,000
4
Beds
2
Baths
1,750
SqFt
Status
Active
MLS #
100520098
Property Type
Single Family Residence
Price Type
--
Welcome to Skylee Place where comfort meets convenience! This beautifully designed Clayton Modular Home features the highly sought after Park Avenue floorplan, offering 4 spacious bedrooms, 2 full bathrooms, and an open-concept living area perfect for modern living. Situated on a .36-acre lot, this home offers both privacy and room to grow, whether you're dreaming of a backyard oasis, garden space, or outdoor entertaining area. Inside, you'll love the stylish kitchen with island, ample cabinetry, and a dining area that flows seamlessly into the cozy living room. The owner's suite boasts a large walk-in closet and a bathroom with dual sinks, and a large walk-in shower. Located just minutes from the heart of Shallotte and a short drive to the white sands of Holden Beach, this home is perfectly positioned for coastal living with easy access to shopping, dining, and recreation.

