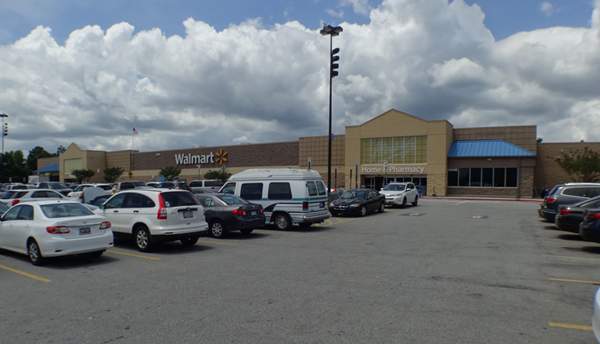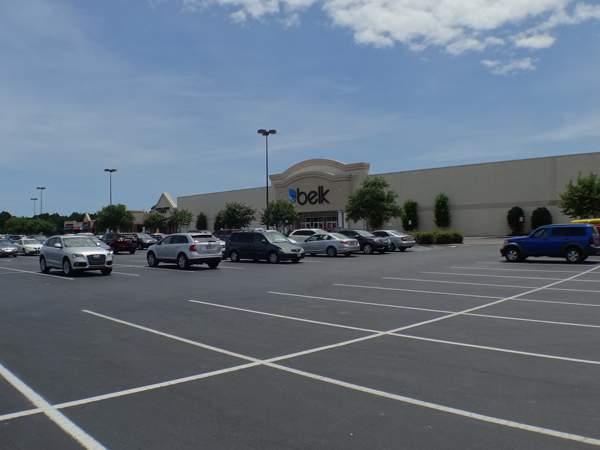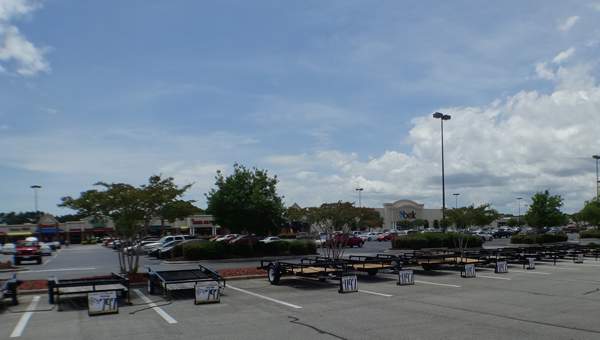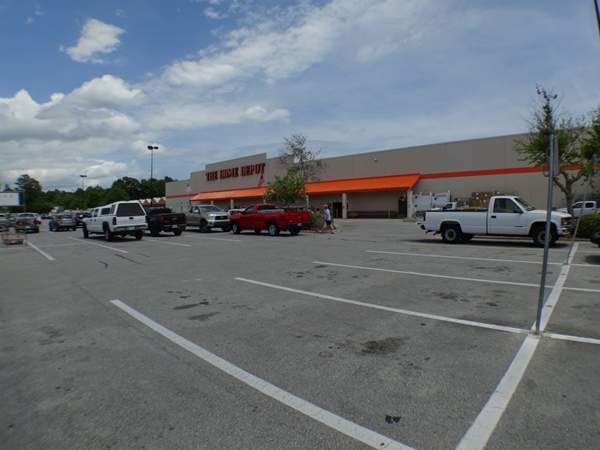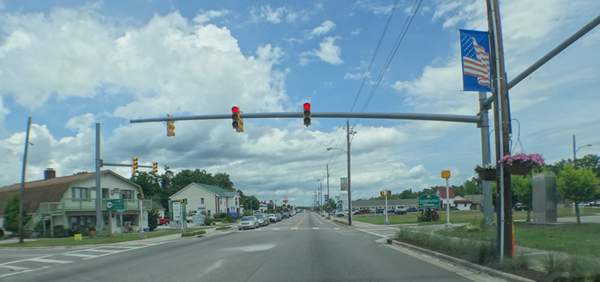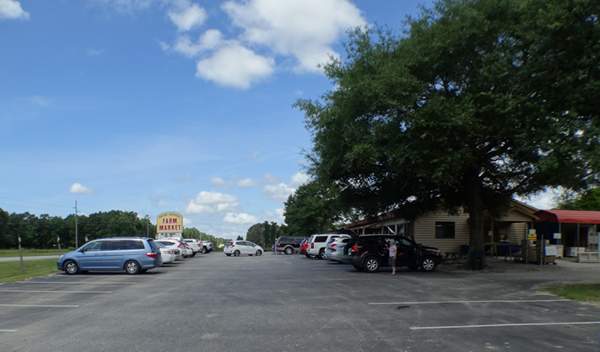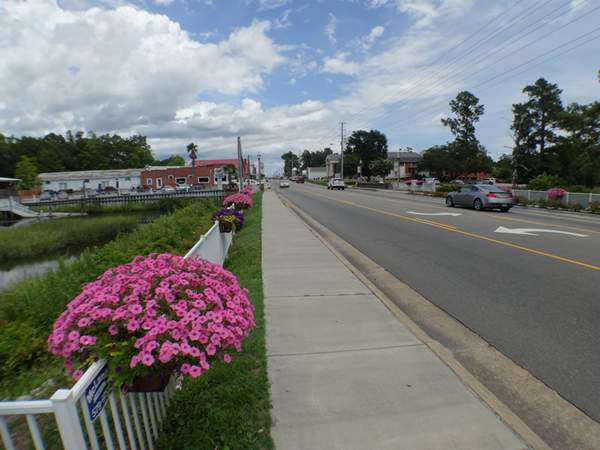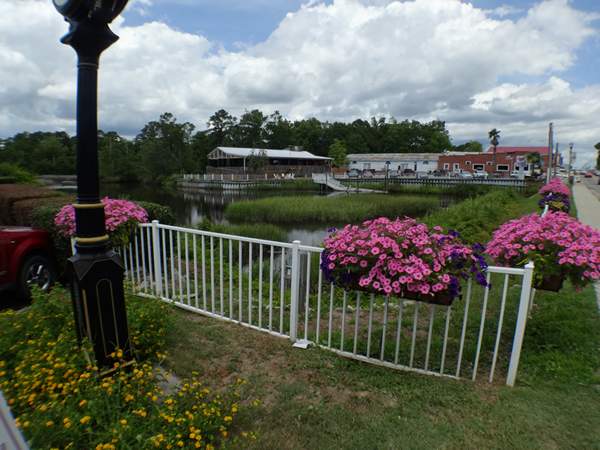Shallotte, NC is the center of attention for the Brunswick County beaches. Here you will find all of the businesses needed to keep you going. From major home improvement stores to Walmart and local businesses in-between you will be able to cross your projects off your list. Along with big city commerce Shallotte is known for its restaurants. Fresh, local catch seafood to quaint cafes and even national chain restaurants; your taste buds will be satisfied. Shallotte is easy to navigate. Most of the businesses and restaurants are right on Business 17, the main street. This town got its name in a round-a-bout way. A man traveling by ferry came across an undiscovered river and named it the Charlotte River. Eventually it came to be known as the Shallotte River and the town developed around it. Shallotte has developed into a “big” small town drawing people in from miles around. The current population is just 4000 but people come from all over Brunswick County to do their shopping and to get a bite to eat. It’s just 10 minutes to Holden Beach, Ocean Isle Beach, and Sunset Beach so the summer gets busy.
One local business makes it mark by offering fresh produce from its own farms (250 acres which has been in the family over 200 years) and from farms across North and South Carolina. Holden Brothers Farm Market is on Highway 17 next to town. They are famous for offering “pick your own strawberries and tomatoes.” Call in advance to see what’s in season.
No Site Plan Available
Neighborhood Details
-
Elementary SchoolUnion Elementary
-
Middle SchoolShallotte Middle
-
High SchoolWest Brunswick High
1566 Gurganus Road Sw Shallotte, NC 28470
$469,000
2
Beds
2
Baths
1,032
SqFt
Status
Active
MLS #
100497695
Property Type
Single Family Residence
Price Type
--
Here is your opportunity to own a piece of history, this waterfront home was built in 1940 and has been preserved but also recently totally transformed into a stunning masterpiece complete with a private dock. The owners have done an amazing job putting new life into this house. The moment you pull into the driveway, you will appreciate the thought and level of detail that went into this. From the enhanced landscaping complete with irrigation, to the private walkway entry that connects to the back deck overlooking the marsh. The screened porch provides spectacular panoramic water and marsh views. As you enter the house, your eyes are drawn to the vaulted ceiling and custom accent wall. There is an abundance of natural light from all of the windows. The living room is spacious enough to accommodate many different furniture layouts. For those who enjoy cooking, the kitchen has been modernized and is very functional. Both the guest bath and the ensuite bath in the primary suite have been updated. This home was used as a vacation rental for a short while after the renovations were complete and did very well. The roof was replaced in 2020, the HVAC was replaced in 2022, this home is as move in ready as one could want! From your dock you can kayak out into the rivers and waterway. Living on a salt marsh has so many perks including watching sunrises, sunsets, and wildlife You will find yourself sitting on the dock frequently enjoying the calmness of the breeze blowing in off the ocean. There is an outdoor shower to cool off after the days at the beach or out on the water. This location is ideal as the growing town of Shallotte is only a few minutes away and offers everything you need for day to living. Ocean Isle Beach is 8 minutes away. Opportunities in this price range, with these views & in this condition are very rare, come explore today
1655 Old Salt Run Sw Unit L-45 Shallotte, NC 28470
$465,000
4
Beds
3
Baths
2,179
SqFt
Status
Active
MLS #
100466887
Property Type
Single Family Residence
Price Type
--
Don't miss your chance to make this beautiful property yours! You've been watching for the perfect coastal home, well- the time to act is NOW. This new luxury home, the JAMES, is available for an incredible price. And for a limited time with use of preferred lender, Seller is offering to pay Closing Costs; And if contracted by September 7, 2025 enjoy upto a $5,000. Buyer Credit. Located in the serene community of Tidewater at Ocean Isle Beach, this home offers more than just luxury--it provides a coastal lifestyle. With charming cobblestone streets and stunning views of Saucepan Creek, the Shallotte River, and the Intracoastal Waterway. Relax at the community pier, enjoy the kayak launch, or unwind by the waterfront fire pit--your coastal retreat awaits.This home is loaded with high-end features and upgrades, including:Fiber Cement and Board & Batten siding;Modern crown, base, and window/door trim throughout;Luxury laminate flooring;Fireplace encased in coastal Shiplap;A beautifully equipped kitchen with granite countertops, stainless steel kitchen appliances, undermount sink, tiled backsplash, and under-cabinet lighting;Owner's Suite with shiplap accent walls, tiled walk-in shower, and large walk-in closet;Site-built custom shelving in all closets;Quartz counters in all bathrooms;Window blinds throughout;Painted garage with built-in drop zone;Covered front porch and screened-in back patio;Pre-wired for TVs and exterior security system;Sodded yard with irrigation system; and ..Just about 1/4 mile to the public wildlife boat ramp with direct ICW access, and ~4 miles to Ocean Isle Beach, coastal shops, and restaurants. Plus, over 30 golf courses within a 30-minute drive!Call to confirm your visit to one of our open houses or to schedule a private viewing!
4828 Island Walk Drive Sw Unit L-19 Shallotte, NC 28470
$459,900
3
Beds
2
Baths
1,662
SqFt
Status
Active
MLS #
100521968
Property Type
Single Family Residence
Price Type
--
If you've been watching for the perfect coastal home, this proposed construction, to-be-built luxury home opportunity in the coastal community of Tidewater at Ocean Isle - may be the perfect fit. You can use the builder's plan or pick your own. The fit and finishes in the builds of this established NC builder are thoughful and impecable. With use of Fiber Cement and Board & Batten siding; Modern crown, base, and window/door trims; Luxury laminate and tile flooring; Fireplace; Coastal Shiplap accents throughout; Beautifully equipped kitchens with granite countertops, stainless steel kitchen appliances, undermount sink, tiled backsplash, and upper and lower under cabinet lighting; Owner's Suite with zero entry tiled walk-in shower, large walk-in closet; Site-built custom shelving in all closets; Quartz counters in all bathrooms; Painted garage with built-in drop zone; Covered front porchs, and back patios; pre-wired for wall mounted TVs; Sodded yard with irrigation system; And, and, and... Located on a large ~.31 acre lot in the serene waterfont community of Tidewater at Ocean Isle. Enjoy the coastal lifestyle in this charming community with cobblestone streets and stunning views of Saucepan Creek, the Shallotte River, and the Intracoastal Waterway with a community pier, kayak launch, and waterfront fire pit. Just about a ~1/4 mile to the public wildlife boat ramp with direct ICW access, and ~4 miles to Ocean Isle Beach island, coastal shops, and restaurants. Plus, over 30 golf courses within 30 minutes. Photos are for marketing purposes only. All options/floorplans will be determined by the buyers, builder, and builder allowances. Other builds available for walk through. Call with interest and to view the lot and a Solomon Home Build today!
3046 Boverie Street Sw Shallotte, NC 28470
$449,999
4
Beds
3
Baths
3,380
SqFt
Status
Active
MLS #
100499183
Property Type
Single Family Residence
Price Type
--
GREAT EQUITY OPPORTUNITY WITH NEW LOWER PRICE. ALSO OFFERING $5,000 CLOSING COST ASSISTANCE. This beautiful 3400 sq ft home located in the private gated community of Rutledge is exactly what you are looking for. This 4 bedroom, 3 full bath home has crown molding throughout the first floor, a large kitchen with stainless steel appliances, a wine refrigerator, granite countertops, and plenty of counter space. The dining room, family room and seating area all have LVP and are excellent for entertaining. There is also a flex room on the first floor that can be your office or playroom for the kids. Upstairs you will find a spacious loft area, a huge owner's suite, 3 other bedrooms, a guest bathroom with double vanity, and a laundry room. Enjoy casual evenings in the backyard under your pergola or next to your firepit. This property is located just a short 5 minute drive to Main Street in the coastal town of Shallotte. The community is just a quick drive to the beautiful Holden, Ocean Isle, and Sunset beaches. The Rutledge neighborhood offers the following amenities to its residents including a large outdoor community pool with a gorgeous poolside hearth, tennis courts with stadium seating, a stocked lake with brick esplanade, and plenty of trails for walking/jogging/biking within the community or on a path around the lake. Don't let this one pass you by! Schedule your showing today!
2998 Boverie Street Sw Shallotte, NC 28470
$441,850
5
Beds
3.5
Baths
3,030
SqFt
Status
Active
MLS #
100509802
Property Type
Single Family Residence
Price Type
--
Welcome to your dream home in the sought-after Rutledge subdivision of Shallotte, NC! This charming two-story gem offers 4 spacious bedrooms, including a luxurious primary suite with an en-suite fiberglass shower and a gorgeous walk-in closet that will impress. The master bedroom is located on the on the primary level and there is bonus located on the second level. Located in a gated community packed with top-notch amenities--sparkling pool, basketball court, and tennis court--you'll have fun and relaxation just steps from your front door. Plus, you're just minutes from great shopping, dining, and coastal adventures.Whether you're looking for your forever home or a coastal retreat, this one checks all the boxes!This home is still under construction. More photos will be added as home is completed. Photos are representative of the same home in another community.
3192 Rutledge Cross Sw Shallotte, NC 28470
$437,350
4
Beds
3
Baths
2,604
SqFt
Status
Active
MLS #
100525474
Property Type
Single Family Residence
Price Type
--
Welcome to Rutledge! This beautiful community is located just outside the city limits of Shallotte. Community Swimming pool, basketball court, pickleball courts and 2 ponds are available for your enjoyment! This one and a half story home features 4 bedrooms and 3 full bathrooms. The main living space is perfect for entertaining or just being together with the open kitchen, dining and living area! 3 bedrooms on the main floor with a 4th bedroom upstairs. Perfect as a guest bedroom or an in home office!! Bonus room and 3rd bathroom are upstairs as well! Large primary bedroom is conveniently located on the main floor. Standard features include soft close cabinets in kitchen and bathrooms. Granite countertops in kitchen, ceiling fans in living area and primary bedroom, garages are finished. Don't miss out, this floor plan is limited.
53 Country Club Drive Shallotte, NC 28470
$435,000
4
Beds
2.5
Baths
2,085
SqFt
Status
Active
MLS #
100508851
Property Type
Single Family Residence
Price Type
--
Seller is offering a $20,000 renovation & Paint Credit! Southern charm meets relaxed elegance in this custom-built 4-bedroom, 2.5-bath, 2,100-square-foot home nestled on a serene half-acre lot in the heart of Brierwood Estates in Shallotte, NC. Built by the respected Bluewater Construction, this thoughtfully designed residence combines classic style with modern comfort--featuring durable Hardie board siding, tall Carolina pines, and no HOA, allowing for boat, RV, or golf cart parking.Inside, the home welcomes you with abundant natural light, hardwood floors, tall ceilings, tray ceilings, and timeless architectural details. The flexible floor plan includes a spacious FROG (Finished Room Over Garage), which functions perfectly as a 4th bedroom, office, or guest suite.The kitchen is both beautiful and functional, offering stainless steel appliances, a center island, a tile backsplash, and a walkthrough pantry for seamless everyday living. The oversized two-car garage provides ample space for vehicles, tools, or hobbies.The private primary suite is a peaceful retreat, complete with a dual vanity and a stunning floor-to-ceiling tiled walk-in shower. With three separate climate-controlled zones, comfort is maintained throughout the home year-round.Recent upgrades include full crawl space encapsulation with dehumidifier, 2024 blown-in attic insulation, and improved energy efficiency throughout.Unwind in the enclosed sunroom or relax with sweet tea on the back deck surrounded by the sights and sounds of nature. Located just minutes from the coastal charm of Shallotte and Ocean Isle Beach, this home offers convenience, privacy, and low-maintenance living--all in a picturesque, established community.
3188 Oak Drive Sw Shallotte, NC 28470
$433,800
3
Beds
3
Baths
1,880
SqFt
Status
Active
MLS #
100512844
Property Type
Single Family Residence
Price Type
--
Located in the established waterfront River Hills community, boasting lovely amenities including a community pool, clubhouse overlooking the river & pier. Located only 4 miles from the Shallotte shopping district, with easy access to Brunswick county beaches, Wilmington & Myrtle Beach--the location cannot be beat! With over 30 years of building excellence in the Cape Fear Region, Stevens Fine Homes is proud to present the ''Danforth''. This spacious home offers 3 bedrooms, 3 baths, main floor primary suite, rear covered porch, bonus room over the garage, a finished 2-car garage, over 1,800 square feet of living space & is situated on a gorgeous, tree-lined, corner homesite measuring over 3/4 of an acre in easy walking distance to the community pool & pier. The lovely kitchen features soft-close cabinetry with oil rubbed bronze hardware, gorgeous ''thunder white'' granite countertops, tile backsplash, a lighted pantry, and more! The inviting great room features vaulted ceilings, while the bright dining area leads access to the peaceful rear covered porch. The main floor primary suite features a trey ceiling & an attached bath with a double vanity with quartz counters, a walk in shower, linen closet, and walk-in closet. A large laundry room, adjacent to the kitchen offers an additional large storage closet. Two additional bedrooms, a well-appointed guest bath complete the first floor. Upstairs, you'll find a bonus room with adjoining bath, creating the perfect home theater or rec room. Thoughtfully curated by our in-house designer, elevated finishes include oil rubbed bronze hardware & lighting, luxury vinyl plank flooring throughout the main floor living areas, exterior coach & flood lights, gutters and more! Please note that photos shown are of a previously built similar home. Photos are for representative purposes. Options & finishes may vary. Home is under construction & estimated to reach completion in September, 2025. Date is an estimate & subject to change.
3034 River Hills Drive Sw Shallotte, NC 28470
$430,000
3
Beds
2.5
Baths
2,201
SqFt
Status
Active
MLS #
100489344
Property Type
Single Family Residence
Price Type
--
Located in the established, waterfront River Hills community, boasting lovely amenities including a community pool, clubhouse & pier. Located only 4 miles from the Shallotte shopping district and less than 20 minutes to Holden Beach, with easy access to both Wilmington & Myrtle Beach, the location cannot be beat! With over 30 years of building excellence in the Cape Fear Region, Stevens Fine Homes is proud to present the ''Mt. Vernon''. This spacious home offers 3 bedrooms, 2.5 baths, a formal dining room, upstairs flex space, a rocking chair front porch, lovely sunroom, a rear covered porch, a finished 2-car garage and over 2,200 square feet of living space! The spacious kitchen features soft-close cabinetry in a lovely cream finish with oil rubbed bronze hardware, gorgeous ''thunder white'' granite countertops, tile backsplash, a lighted pantry, and more! The formal dining room offers an excellent entertaining space, while the great room features an inviting fireplace. The breakfast area lends access to the bright sunroom & the rear covered porch with ceiling fan, the perfect spot to enjoy your morning coffee. Upstairs, you'll find the peaceful primary suite with features a trey ceiling & an attached bath with a double vanity with quartz counters, a walk in shower& separate soaking tub, water closet, linen closet, and walk-in closet. A spacious loft makes the perfect family room or home theater, while 2 additional bedrooms, a well-appointed guest bath & laundry room complete the upstairs. Thoughtfully curated by our in-house designer, elevated finishes include elevated ORB hardware & lighting, luxury vinyl plank flooring throughout the main floor, exterior coach & flood lights, gutters and more! Estimated to reach completion in August, 2025. Please note that photos shown are of a previously built similar home and photos are for representative purposes. Options & finishes may vary. Completion date is an estimate & subject to change
28 Country Club Drive Shallotte, NC 28470
$429,900
3
Beds
2
Baths
2,350
SqFt
Status
Active
MLS #
100527267
Property Type
Single Family Residence
Price Type
--
If you've been searching for a move-in ready home with no HOA, your search ends here! This 3-bedroom, 2-bath residence offers a brand-new kitchen open to the bright, spacious sunroom which overlooks the private backyard. The master suite boasts a stunning, floor-to-ceiling tiled walk-in shower, while the oversized living room features cathedral ceilings and floor-to-ceiling fireplace that serves as the heart of the home. With a new fortified roof, new ductwork, and new windows, you'll enjoy peace of mind for years to come. The two-car garage includes a dedicated area ideal for a workshop, and the expansive driveway offers plenty of room for parking your boat or RV. Nestled in the desirable Brierwood Estates, this home is just minutes from Ocean Isle Beach, championship golf courses, shopping, and dining in downtown Shallotte.
527 Kalik Circle Unit 1026 Shallotte, NC 28470
$425,440
3
Beds
2
Baths
1,913
SqFt
Status
Active
MLS #
100527225
Property Type
Single Family Residence
Price Type
--
Welcome to Solserra - Pulte's Newest Master-Planned Community! This beautifully designed Compton floorplan offers 1,913 square feet of thoughtfully planned living space, including 3 spacious bedrooms, 2 full bathrooms, and a versatile flex room perfect for a home office, playroom, or additional living area. Step into the heart of the home - a bright, open-concept kitchen that's been professionally upgraded to meet all your modern needs. Features include, sleek white quartz countertops, timeless white cabinetry with modern hardware, white brick backsplash, durable LVP flooring, stainless steel electric appliances, a large central island ideal for food prep, dining, or entertaining. The kitchen opens seamlessly into the dining area and spacious great room, creating a light-filled space perfect for gatherings or relaxing at home. The private owner's suite is a true retreat, offering upgraded flooring, elegant crown molding, and a spa-inspired ensuite bathroom with white quartz dual vanity, large walk-in tiled shower, ample closet space and natural light. The Secondary bedrooms are generously sized and located in their own wing of the home, offering privacy and comfort for guests or family members. Additional highlights include energy-efficient features, a 2-car garage, and premium interior finishes throughout. This home is located on a desirable homesite within Solserra, offering easy access to parks, walking trails, future planned amenities and many beaches close by. Perfect for families, professionals, or anyone looking for extra space and modern design in a vibrant new community. Don't miss your chance to own this exceptional home - schedule your private tour today or visit our model home to learn more!
516 Sylvan Street Shallotte, NC 28470
$425,000
3
Beds
2
Baths
1,590
SqFt
Status
Active
MLS #
100524220
Property Type
Single Family Residence
Price Type
--
WELCOME HOME TO THIS BEAUTIFUL CUSTOM BUILT, 0NE-OWNER HOME THAT IS QUIETLY TUCKED AWAY ON A PICTURESQUE STREET IN THE VILLAGE OF WOODSONG AND IS ONLY 7 MILES TO OCEAN ISLE BEACH.As you arrive at 516 Sylvan Street, Shallotte, NC, you will immediately fall in love with this home and the quaint neighborhood. The Village of Woodsong will remind you of the most perfect Hallmark setting with its mature landscaping, charming streets, and gorgeous homes. Your new front porch is waiting to greet you! This is where you will enjoy your morning coffee as you wave to your neighbors and where you will gather with family and friends in the evening for your favorite cocktails and mocktails. If you are ready for the WOW factor, make your way inside to discover all of the luxurious custom appointments that makes this home so special. As you enter your new home, you will notice the abundance of natural light that pours in from the large windows. This 3 bedroom/2 bathroom home with a 3-Seasons Room with large windows will afford you with all the entertaining, living, and storage space that your heart so desires. A few of the custom appointments include: built-in shelves, fireplace, kitchen island, stainless steel appliances, custom cabinetry with butcher block countertops, upscale lighting and ceiling fans, generator, plantation shutters, recessed lighting, customized pantry, with pull-out drawers, apron sink and so much more! If you would like some privacy, make your way to the back porch which is partially enclosed or to the back deck. You will love the sounds of all the coastal birds to remind you that the Atlantic Ocean and golden sand beaches are just a short distance away. The Village of Woodsong is a golf cart friendly neighborhood that is amenity rich with a stunning community fountain and garden, community pool, dog park and nature trails. This highly sought after neighborhood is
601 River Ridge Drive Unit Unit 1 Shallotte, NC 28470
$419,000
3
Beds
3.5
Baths
1,783
SqFt
Status
Active
MLS #
100496512
Property Type
Townhouse
Price Type
--
Welcome to Rivers Edge in Shallotte NC, a beautiful golf and riverfront community nestled along the banks of the Shallotte River. Rivers Edge is home to first class amenities such as an Arnold Palmer signature golf course, beach club on Holden beach, indoor/outdoor pools, fitness center, clubhouse, and golf clubhouse showcasing panoramic views of the Shallotte River. This immaculate 3 bedroom 3 and half bathroom end-unit townhome with garage has been upgraded with 2 new heating/cooling units in 2023, new Cafe series appliances, and durable Trex decking on the front entry stairs and 2 rear porches. The true ''lock and leave'' concept and low maintenance exterior allows you to come and go as you please making this the perfect beach get away or easygoing full time living. All bedroom furniture conveys as well as other items. The open floor plan concept and end location is flooded with natural light and boasts golf course and nature views from every angle. Enjoy the mild Carolina weather, golf/nature views, and coastal breezes from every outdoor living space. The wide front stairs and cozy front porch welcome you into the second-floor main level kitchen/dining and living rooms showcasing 2-piece crown molding and gleaming hardwood flooring. The upgraded kitchen is a chef's delight boasting granite countertops, an island, new stainless-steel appliances, a gas cooktop, pot/pan hanger, and an abundance of cabinet storage. The countertop height seating provides extra seating for family and friends to gather in the kitchen. For larger get togethers the spacious dining area can easily fit 6-8 guests. Beautiful wood flooring, oversized windows with transoms, and a custom gas fireplace flanked by built-in cabinetry add to the tranquility of the sun filled living room. For the ultimate in privacy the 3 bedrooms are located on the top and bottom levels. The downstairs level features a large bedroom or flex room with en-suite bathroom, wet bar and direct access to a serene patio
45 Fairway Drive Shallotte, NC 28470
$419,000
4
Beds
2
Baths
1,882
SqFt
Status
Active
MLS #
100506766
Property Type
Single Family Residence
Price Type
--
Discover serenity and style in this beautifully renovated, truly one-of-a-kind modern Mediterranean oasis, located in the heart of Shallotte, NC. Centrally positioned within Brunswick County, this stunning 4-bedroom, 2.5-bath retreat offers the perfect balance of comfort, space, and coastal convenience just a short drive to multiple area beaches, shopping, dining, and golf courses.Set on approximately half an acre, the home is situated on an oversized homesite, providing ample outdoor space for relaxation, entertaining, or future personalization. Inside, you'll find a flowing open-concept layout filled with natural light and high-end finishes throughout. The kitchen is a true showstopper uniquely designed with custom cabinetry, upgraded appliances, and stylish finishes that make it both functional and fabulous for cooking and entertaining alike.The spacious primary suite offers a private haven with a luxurious en-suite bath, while the additional bedrooms provide flexibility for guests, a home office, or a growing family. Every detail of this home has been thoughtfully curated to create an inviting, move-in-ready sanctuary.Located in a well-established community with no HOA, you'll enjoy the freedom of homeownership without the fees or restrictions. However, residents also have the luxury option to opt in and enjoy access to a community pool offering the best of both worlds.Whether you're looking for a full-time residence, a second home, or a stylish coastal escape, this one-of-a-kind property combines design, location, and lifestyle in a way that's truly unmatched.
2975 Old Berwick Street Sw Shallotte, NC 28470
$419,000
3
Beds
2.5
Baths
1,647
SqFt
Status
Active
MLS #
100524559
Property Type
Single Family Residence
Price Type
--
This charming two-story cottage, designed by Donald A. Gardner Architects, blends classic appeal with modern functionality. A soaring cathedral ceiling, complemented by twin dormers, enhances the sense of spaciousness while inviting an abundance of natural light into the home. The open floor plan ensures seamless flow between living areas, making the space feel even more expansive and inviting. The welcoming front porch opens into a warm and inviting great room, where a cozy fireplace serves as the focal point. A cleverly placed storage closet beneath the staircase maximizes functionality without compromising aesthetics. Adjacent to the great room, the dining area is subtly defined by a stylish tray ceiling and a single column, adding architectural interest. The kitchen, thoughtfully designed with efficiency in mind, features counter space along the walls, keeping the area open and uncluttered while providing ample room for meal preparation. The first-floor master suite offers a peaceful retreat, complete with a generous walk-in closet and a well-appointed en-suite bathroom featuring dual vanities and a luxurious soaking tub. Upstairs, two additional bedrooms share a full bathroom, providing comfortable accommodations for family or guests. With its timeless design and practical layout, this cottage is an ideal blend of comfort, charm, and functionality, perfect for those who appreciate a bright, open, and welcoming home. ***Act now and you'll still have time to make select customizations--personalize your new home before it's complete!

