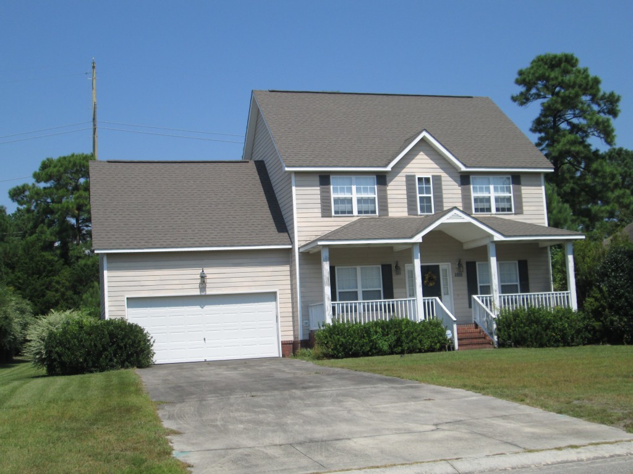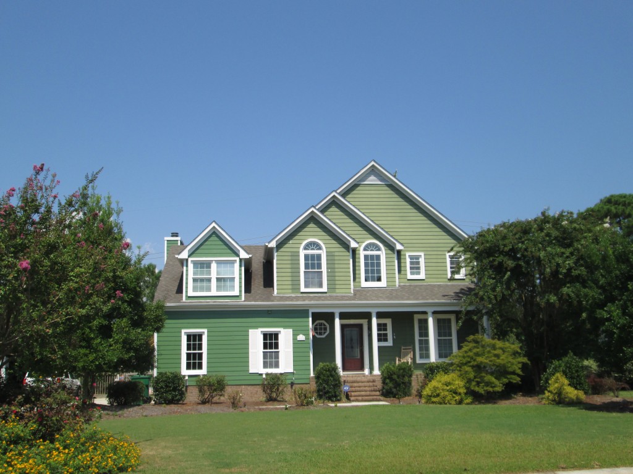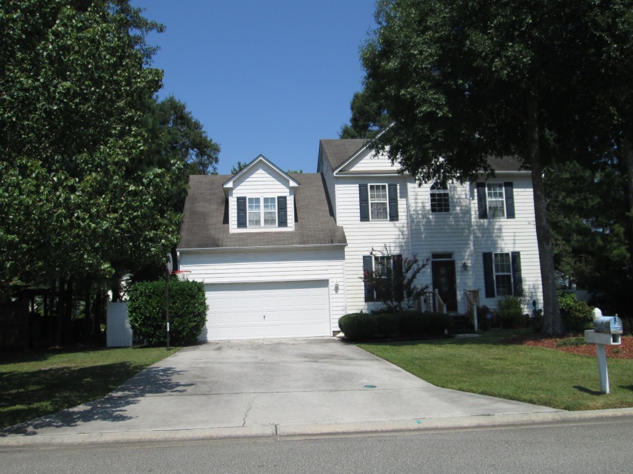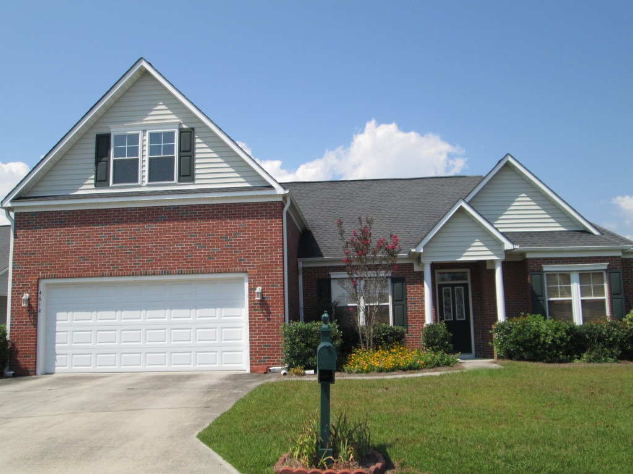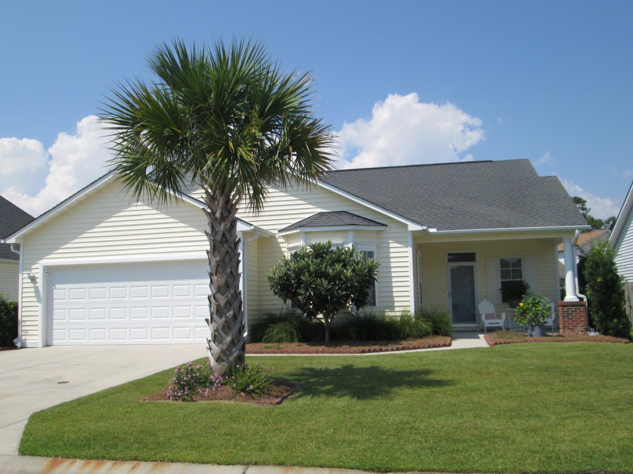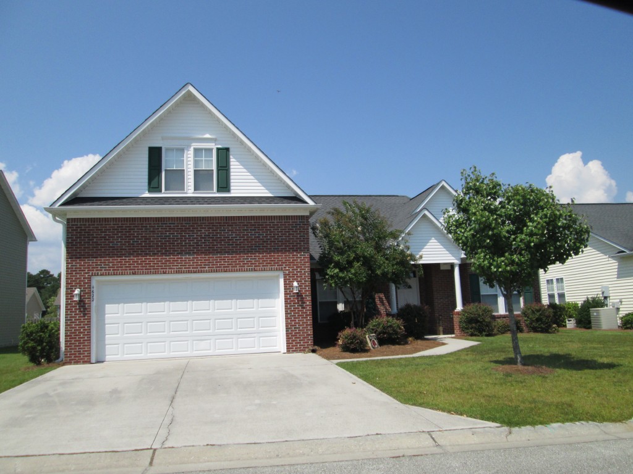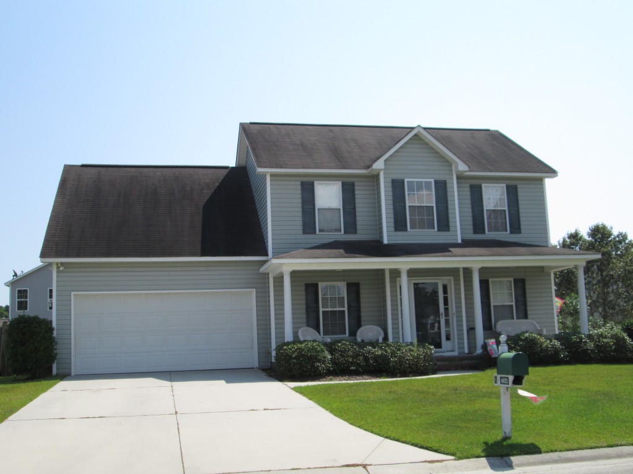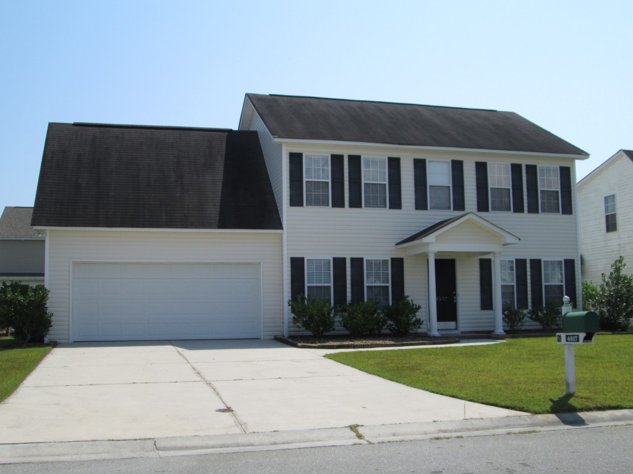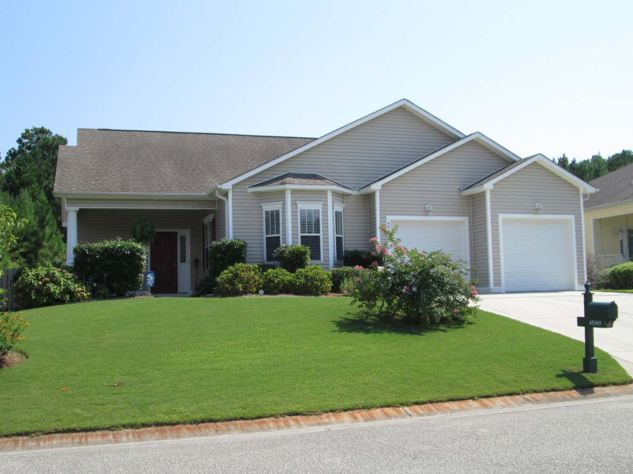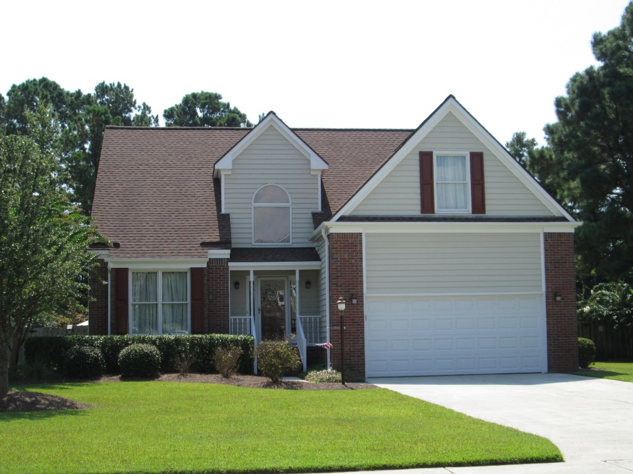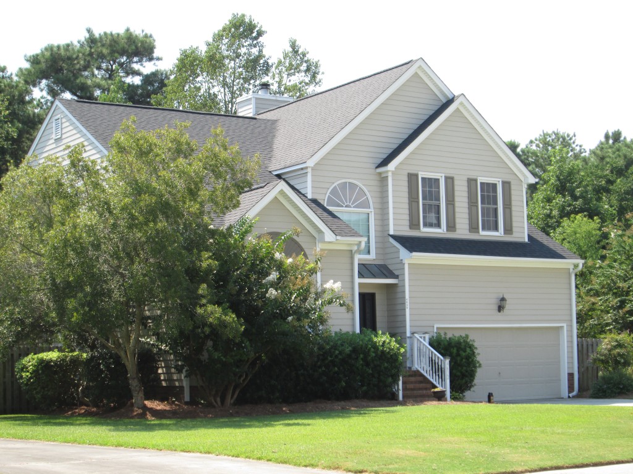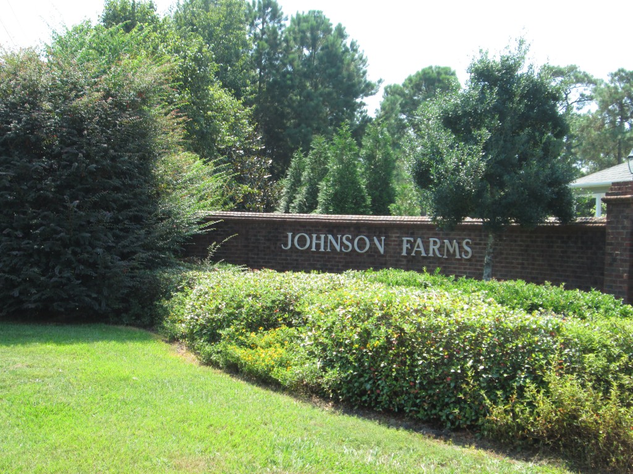Johnson Farms Wilmington NC is a large community featuring patio homes, and one- and two-story traditional homes with many different floor plans.. They range from just under 1300 to over 3500 square feet. The lots range from a tenth to a third of an acre, many with mature landscaping. Johnson Farms is a great neighborhood for walking with many winding roads and quiet streets. Johnson Farms is only five minutes from New Hanover Regional Medical Center, and less than a mile from shopping, dining and other services in Monkey Junction. Wrightsville Beach and Carolina Beach are both about a 15-20 minute drive.
No Site Plan Available
Neighborhood Details
-
Price Range$150,000 - $250,000
-
Amenities
-
Features
-
Year Built1993
-
Neighborhood Size336
5023 Trumpet Vine Way Wilmington, NC 28412
$499,000
4
Beds
2.5
Baths
2,301
SqFt
Status
Active
MLS #
100527201
Property Type
Single Family Residence
Price Type
--
Welcome to this beautiful 4-bedroom, 2.5-bath home in Henderson Parke. The spacious kitchen features a large bar with seating, a breakfast nook, and views of the expansive backyard--perfect for morning coffee or entertaining. The inviting living room offers a fireplace for cozy evenings and flows seamlessly into a formal dining room. The primary suite is conveniently located on the first floor and boasts a large bath with dual vanities and two walk-in closets. Upstairs, you'll find three generously sized bedrooms and a versatile space ideal for a home office or playroom. A perfect blend of comfort & function!
5015 Trumpet Vine Way Wilmington, NC 28412
$449,000
3
Beds
2
Baths
1,818
SqFt
Status
Active
MLS #
100530341
Property Type
Single Family Residence
Price Type
--
Welcome to this charming 3 bedroom, 2 bath home with a versatile bonus room above the garage, ideally located in the desirable Henderson Parke neighborhood of Johnson Farm. The vaulted ceilings in the living room create a bright, airy atmosphere, enhanced by oak floors in the main living area and a cozy gas fireplace. The split floor plan provides both comfort and privacy, with a spacious first-floor primary suite featuring double vanities and a large walk-in closet. Fresh interior paint throughout adds a crisp, move-in-ready feel. Step outside to a fenced backyard with updated irrigation, perfect for gardening, pets, or play. Major updates include a roof (2019) and HVAC system (2020), offering peace of mind for years to come.
5200 Still Pine Drive Wilmington, NC 28412
$360,000
3
Beds
2.5
Baths
1,533
SqFt
Status
Active
MLS #
100527360
Property Type
Single Family Residence
Price Type
--
Welcome to 5200 Still Pine Drive Wilmington, NC 28412. The sellers are offering $3,000 use as you choose to buyer! This charming home sits proudly on a corner lot in a highly desirable neighborhood.Step inside to find a bright and open floor plan designed for both every day living and entertaining. The spacious kitchen features modern finishes and stainless steel appliances. Upstairs, you'll find three comfortable bedrooms, including a private owner's suite with a walk in closet and an ensuite bath. With its prime location just minutes from shopping, dining, beaches and historic downtown Wilmington, this home offers the ideal blend of comfort and convenience. Don't miss your chance to make it yours.


