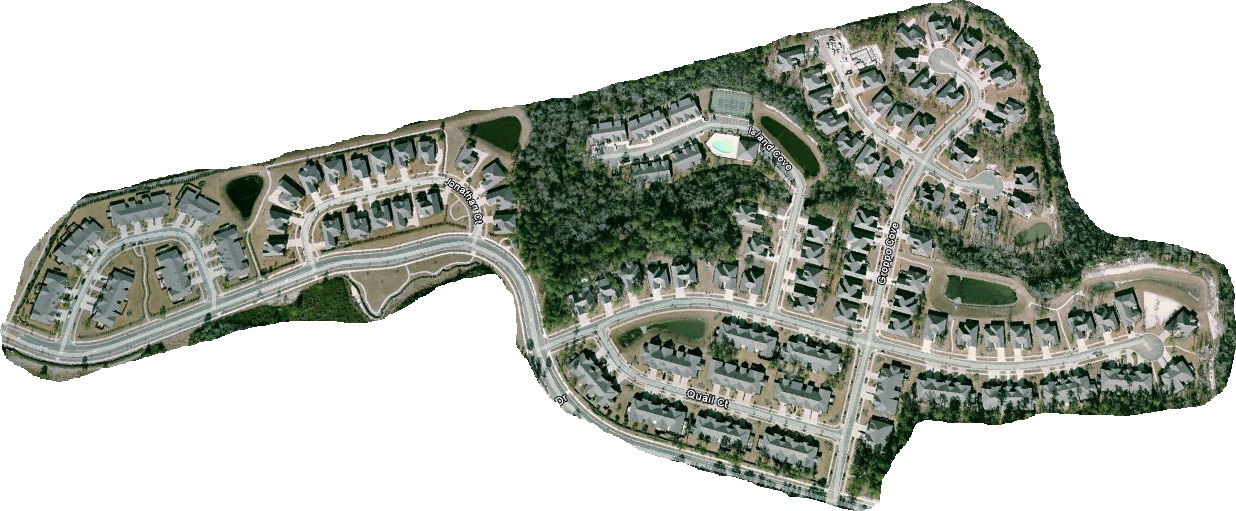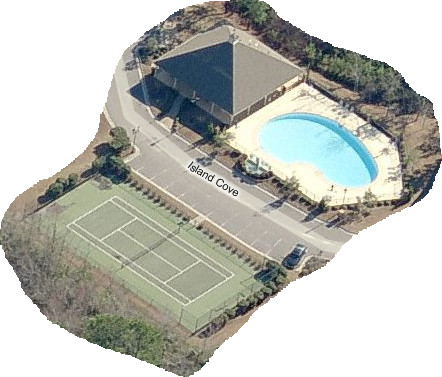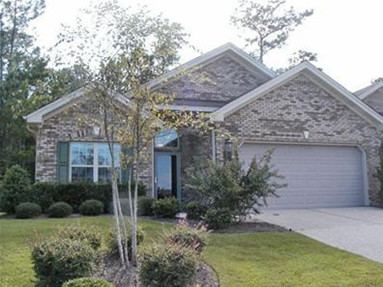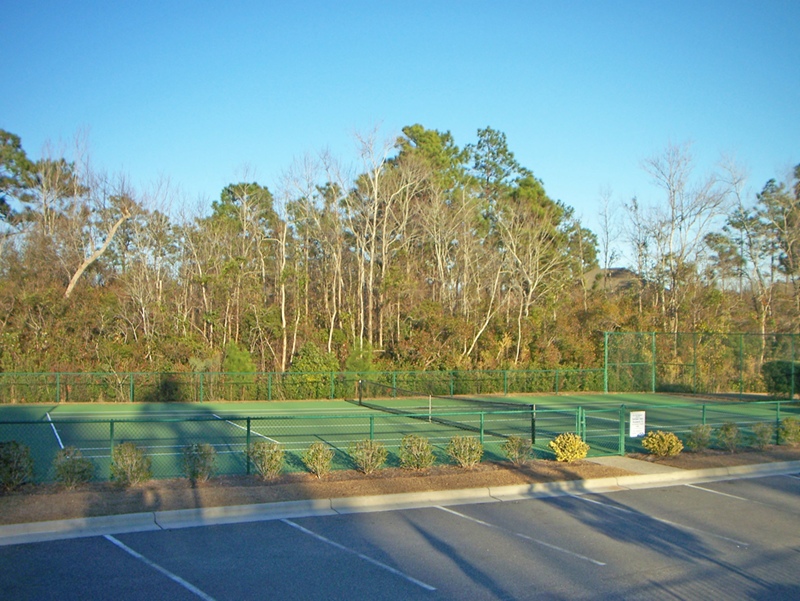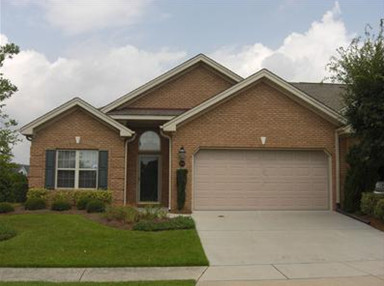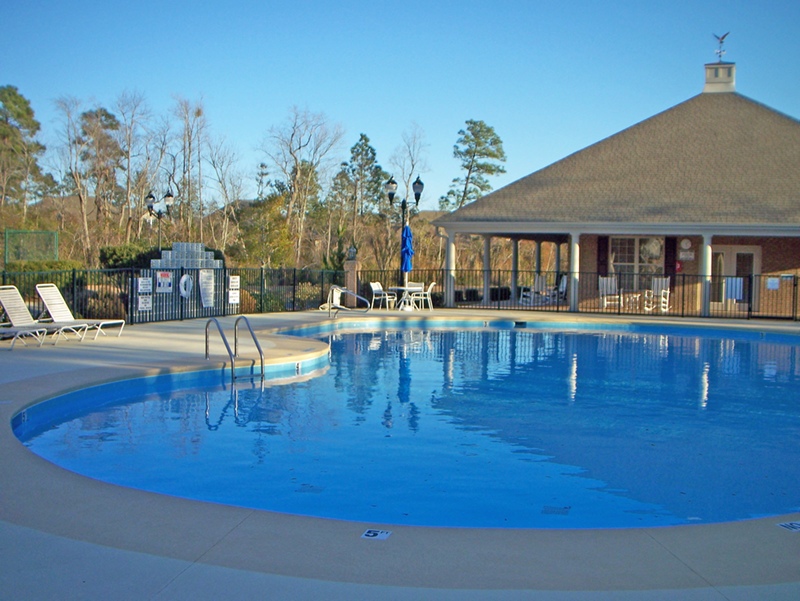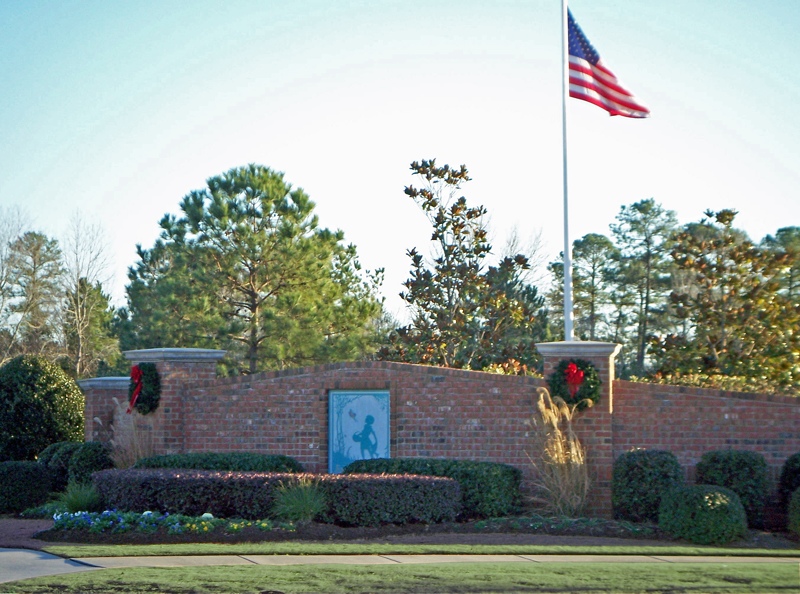Fairfield Park Wilmington NC is a higher end townhome and patio home community, located between Monkey Junction and downtown Wilmington. These lovely homes are all brick and range in size from 1,140 to over 2,600 square feet. Residents often walk the scenic trail by the lakes and to the clubhouse area. For more information on Fairfield Park Wilmington NC or other area neighborhoods please contact us.
Neighborhood Details
-
Price Range$100,000 - $350,000
-
Amenities
-
Features
-
Year Built2003
-
Neighborhood Size186
-
Elementary SchoolPine Valley
-
Middle SchoolMyrtle Grove
-
High SchoolNew Hanover
4422 Grey Oaks Court Wilmington, NC 28412
$639,900
4
Beds
3
Baths
2,955
SqFt
Status
Active
MLS #
100513120
Property Type
Single Family Residence
Price Type
--
MOVE IN READY - Charming 4BR/3BA Brick Home with nearly 3000 SF of spacious living nestled on a cul-de-sac street in the plush neighborhood of Fairfield Park in Midtown Wilmington. Greeted with hardwood flooring and high ceilings. Main Floor showcases a luxurious Primary Suite with access to the Sunroom, Great Room opens to Formal Dining, Kitchen offers an abundance of specialty style cabinetry, 2 additional guest bedrooms on main floor. Den and All-Season Sunroom have windows galore with gorgeous wooded views. Upstairs over the garage features a private 4th guest bedroom with en-suite full bath. 2 patios offer private hottub and room for outdoor entertaining. Additional features: abundance of attic storage, laundry/mud room with front load washer and dryer, whole home surround sound, high ceilings to include vaulted and trey. 3-Zoned Heat/Air, Oversized 2-car garage with storage closets and sink, encapsulated crawl space with NEW dehumidifier. Low Maintenance Exterior, Gutter Guards, Lawn Irrigation, 2023 Roof, 2015 HVAC serviced twice annually, Termite Bond, HOA MAINTAINS LAWN AND LANDSCAPING. Fairfield Park, developed by Premier Homes, is a quiet community with large ponds and green spaces in addition to beautiful tree-lined streets, patches of woods, state of the art drainage systems, sidewalks and walking trails. Amenities include outdoor pool, tennis and pickleball courts, clubhouse for community social events. Centrally located within minutes from Historic Downtown, Wrightsville and Carolina Beach, easy access to The Pointe at Barclay, Medical District and a variety of shopping, dining, and entertainment options. Great opportunity to own a beautifully maintained well-built home in a prime location in the heart of Wilmington!
1106 Groppo Cove Wilmington, NC 28412
$545,000
4
Beds
3
Baths
2,340
SqFt
Status
Active
MLS #
100518413
Property Type
Single Family Residence
Price Type
--
This delightful all-brick home serves as a serene retreat, offering peaceful pond views year-round amidst the mature trees of the highly sought-after Fairfield Park. A BRAND NEW FORTIFIED ROOF in June 2025, new HVAC system in 2024 with whole house UV filter/air purifier, + interior paint updated in 2025. The open living area boasts a vaulted ceiling, corner fireplace with gas logs, and hardwood flooring throughout the entire first floor--no carpet in sight! Ceramic tile in baths & sunroom. The kitchen is thoughtfully designed with raised paneled doors, 42-inch upper cabinets, roll out drawers, raised bar & a spacious pantry. Formal dining room has a tray ceiling + lovely nature views. The owner's suite is truly a sanctuary, showcasing a sitting area, walk-in closet with custom shelving, tray ceiling, crown molding, en suite bath with walk in shower, double sinks, & an expansive whirlpool tub. Both the living room and master suite connect to a breathtaking sunroom, equipped for year-round comfort with heating and cooling. A bonus room above the garage, complete with a full bath & closet, can serve as a fourth bedroom. The fenced backyard is enhanced by a paver patio, zoned irrigation system, shade trees & picturesque pond views. The two-car garage offers additional storage and is pre-wired for a generator. The community features beautifully landscaped areas & lawncare maintained by the HOA, along with sidewalks and mature trees. Residents enjoy a community pool, clubhouse, and tennis/pickleball court. Located in the heart of Midtown, only minutes to Historic Downtown, Wrightsville and Carolina Beach, nearby shopping and dining at The Pointe at Barclay. You'll love calling Fairfield Park HOME!


