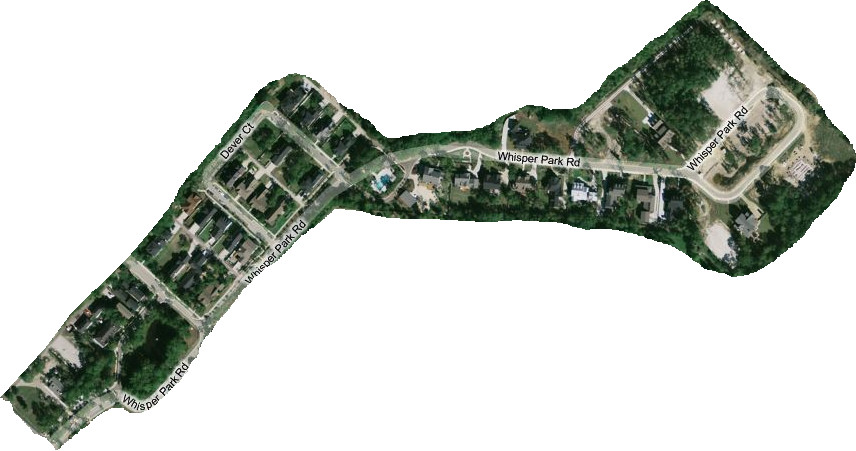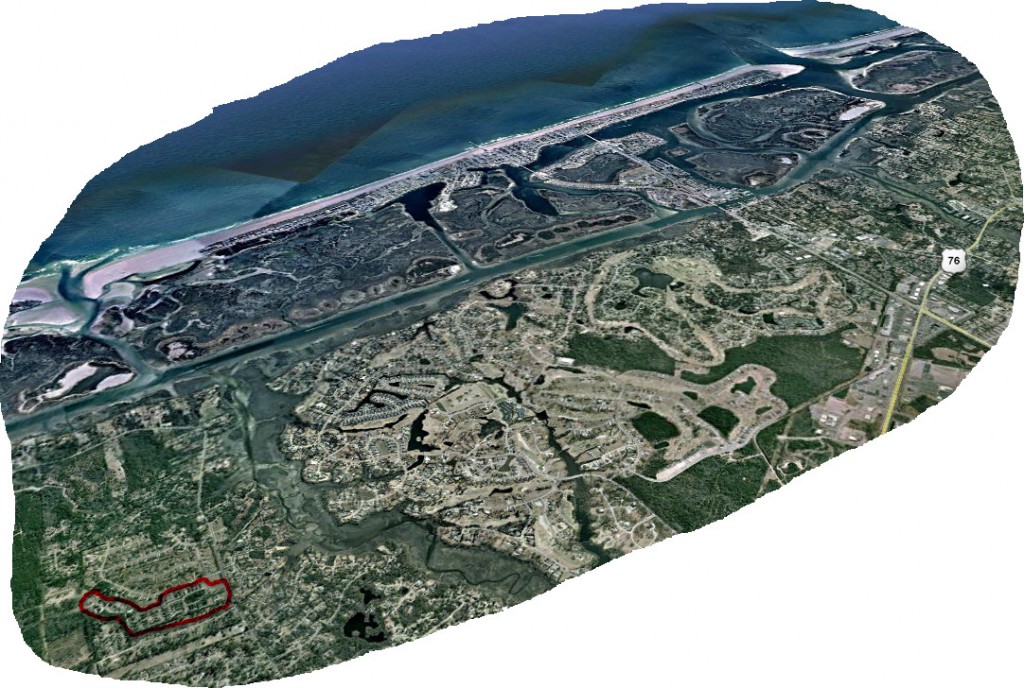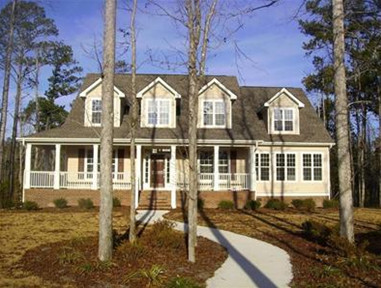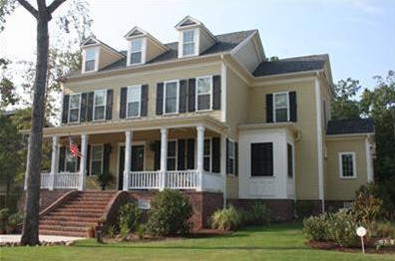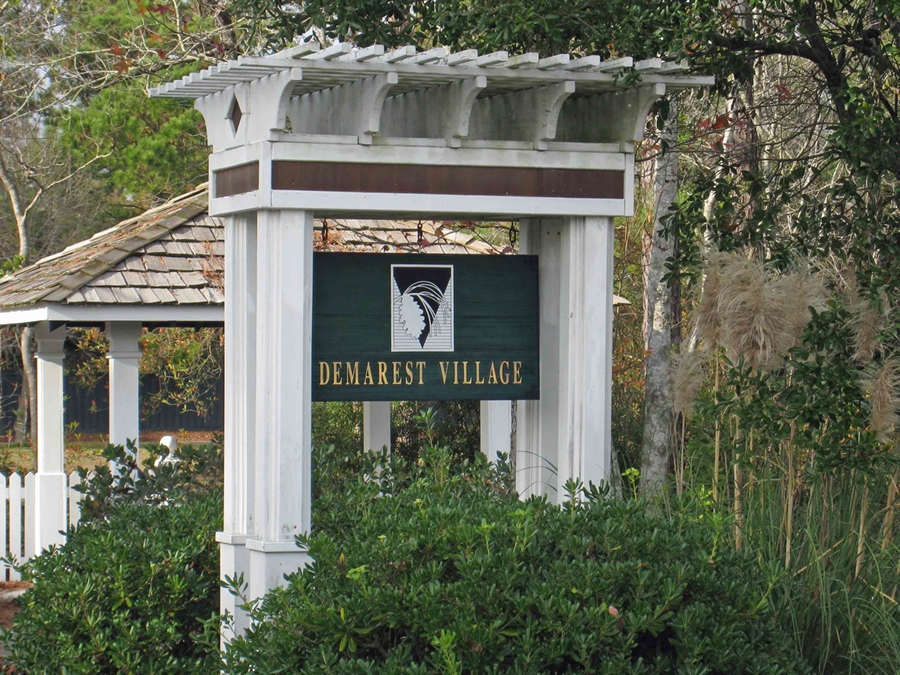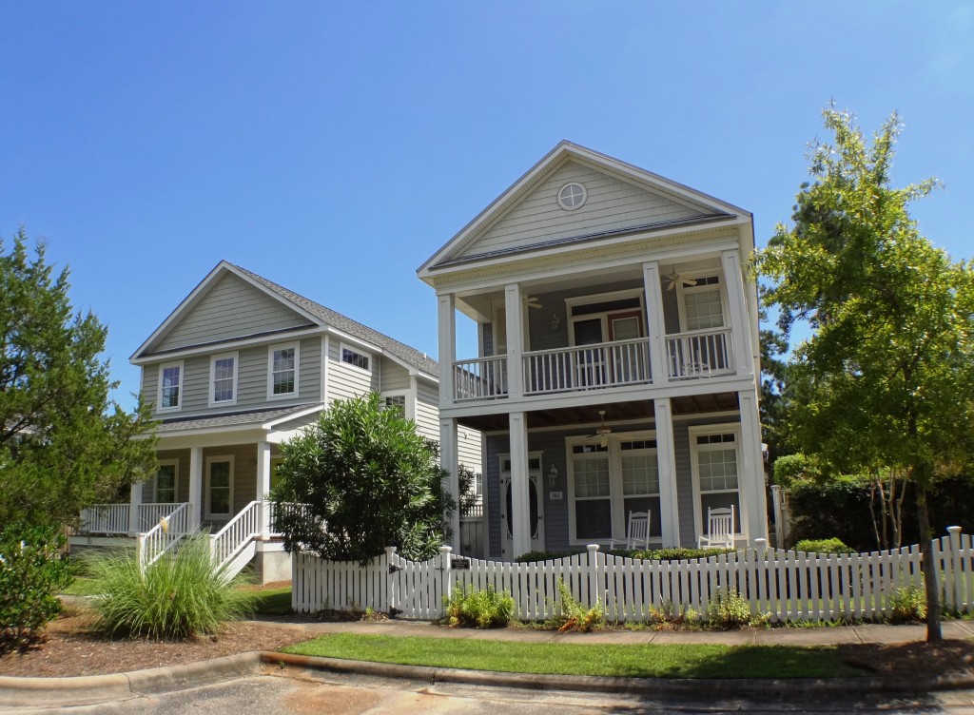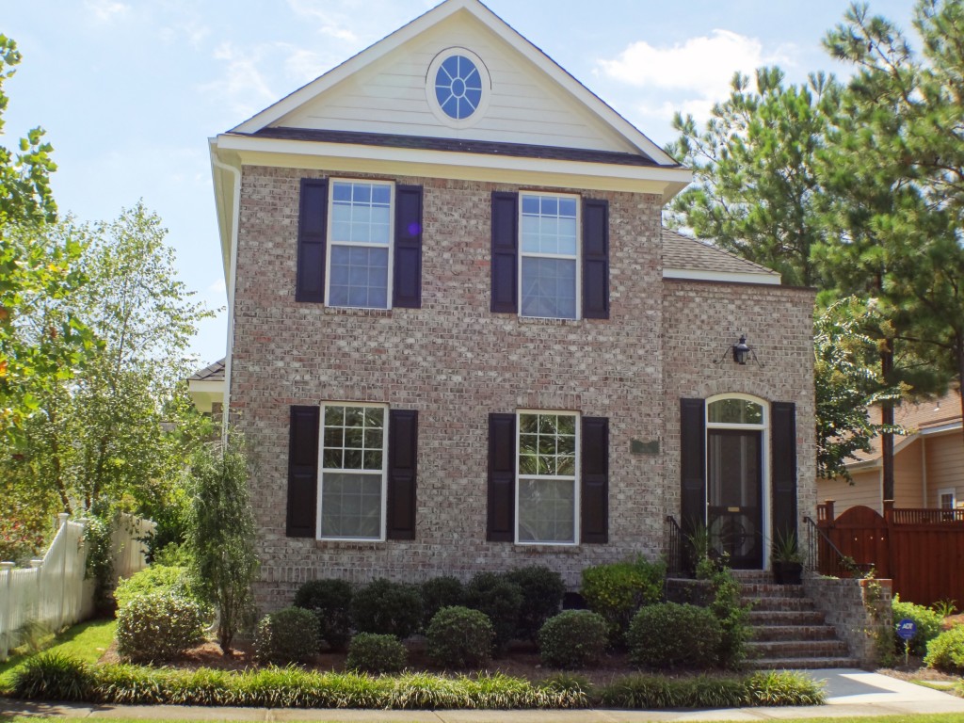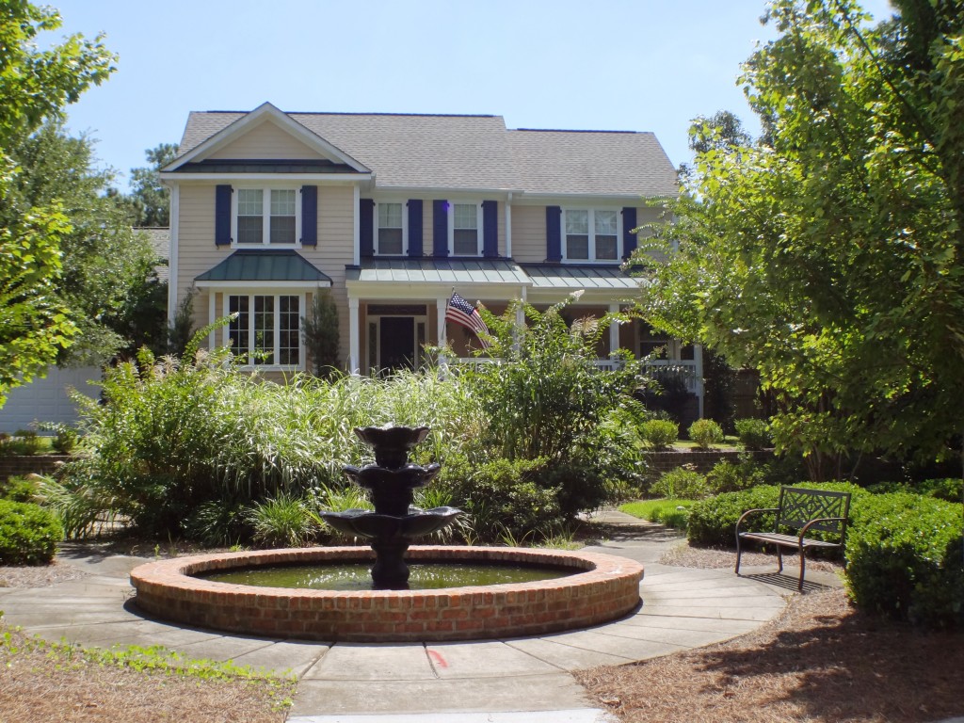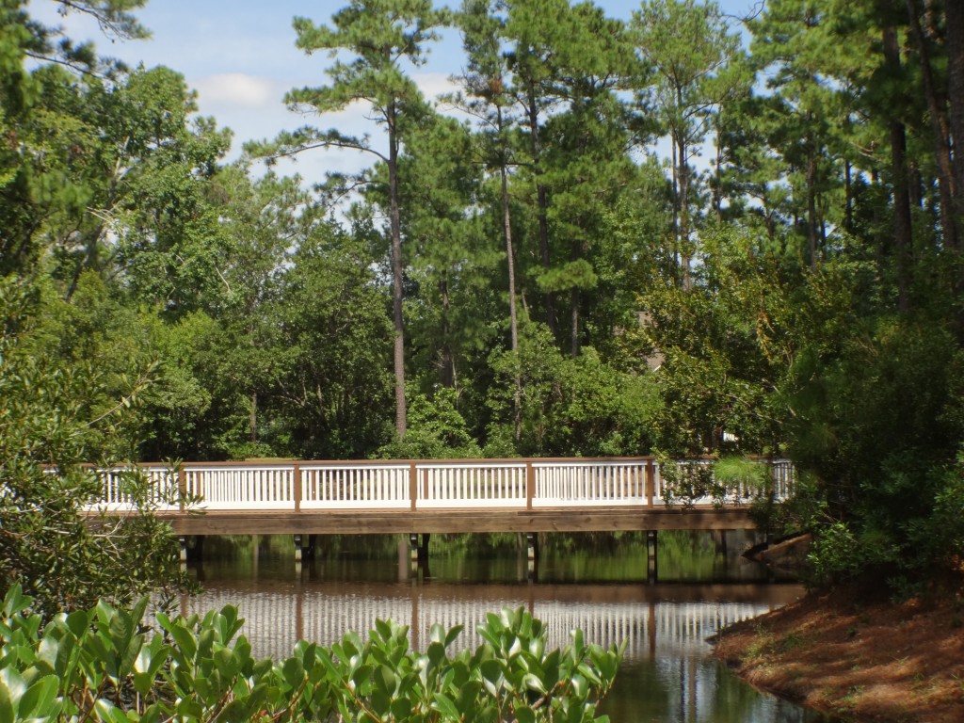Four very different, yet charming Southern communities are highlighted in Demarest Village Wilmington NC that consist of: Village Park, Village Green, and the Village Promenade and Fountain Park. This is truly a one-of-a-kind development for the Wilmington area, featuring a lake with fountain, picnic areas, playgrounds and a community pool. Sizes range from 1,700 square feet for a lovely, low-maintenance townhome to over 4,800 square feet for a big and beautiful single family home.
Neighborhood Details
-
Price Range$550,000
-
Amenities
-
Features
-
Year Built1999
-
Neighborhood Size129
-
Elementary SchoolOgden
-
Middle SchoolNoble
-
High SchoolLaney
292 Whisper Park Drive Wilmington, NC 28411
$1,595,000
5
Beds
7
Baths
3,753
SqFt
Status
Active
MLS #
100503008
Property Type
Single Family Residence
Price Type
--
Constructed by renowned local builder PBC Design + Build, this Modern Cape-Cod-style masterpiece is tucked away at the end of a private cul-de-sac in the sought-after community of Demarest Village. Perfectly positioned off Middle Sound Loop Road, you're minutes from Mayfaire, Wrightsville Beach, I-40, and some of Wilmington's best shopping, dining, and breweries. From the moment you arrive, this home impresses with its paver driveway, lush landscaping, and timeless curb appeal. Inside, you'll find a thoughtfully designed 3,753 sq ft layout offering 5 bedrooms, each with its own ensuite bath, plus 2 additional half baths. The open-concept living space is anchored by a stunning coffered ceiling, gas fireplace, and built-in cabinetry. The living and dining areas flow seamlessly into the gourmet kitchen, which boasts upgraded cabinetry, oversized tile backsplash, stainless appliances, a large island with seating, a built-in breakfast nook, and a walk-in pantry. The first-floor primary suite features a spacious walk-in closet and a gorgeous ensuite with dual vanities and a walk-in shower with dual heads. A second first-floor bedroom also includes a charming built-in window seat and private bath. Upstairs, a large central family room is surrounded by two more bedrooms, each with private baths and walk-in closets. Over the two-car garage, a versatile bonus suite, or fifth bedroom, features two walk-in closets and a full ensuite bath, perfect for guests or a private home office. Step outside to the screened porch overlooking a beautifully landscaped, tree-lined backyard on a rare .69-acre lot. The home's setting provides rare privacy within a vibrant, welcoming community. Residents of Demarest Village enjoy exclusive access to a community pool, playground, and promenade. Thoughtfully designed and beautifully executed, this home offers the lifestyle you've been dreaming of--now ready to welcome you home.
3126 Dever Court Wilmington, NC 28411
$749,000
3
Beds
2.5
Baths
2,583
SqFt
Status
Active
MLS #
100503795
Property Type
Single Family Residence
Price Type
--
This lovely Charleston Style home is in the much-coveted neighborhood of Demarest Village, a unique, charming and beautifully landscaped community in the Middle Sound area. This 2583 sq. ft home is special in many ways: Heart Pine floors, 10 ft. ceilings, transoms, and crown moldings and. double porches. A spacious bay area with 7ft windows brings the morning light into the living room to enjoy your morning coffee. And if you're looking for a cozy spot on those chilly nights, stretch out in front of the white brick-faced gas fireplace. The kitchen is open with ample counter and cabinet space and includes a pantry. Adjacent to the open kitchen/dining room with its own fireplace, is the family room, perfect for entertaining or family time. The master bedroom with its ensuite bath has 2 walk-in closets, walk-in shower, whirlpool tub and double sinks. While the other two bedrooms share a jack and jill bath. Recently painted exterior and interior, new carpet upstairs and newer appliances. Inside and out this home is perfect for your life-style. Relax and enjoy the balmy breezes on the 17x12 composite deck with Balau wood privacy wall which overlooks your lush yard and garden. Need another bedroom, or office or hobby space? The 28x22 UFROG is ready to go with roughed- in plumbing and electricity. Crawlspace is encapsulated with dehumidifier. Amenities include community pool, playground, 2 parks and sidewalks for strolling and chatting with neighbors. You're close to marinas, Ogden elementary school, great shopping and entertainment in Mayfaire. All this and no city taxes. Schedule your appointment and experience what this very special home and community has to offer.

