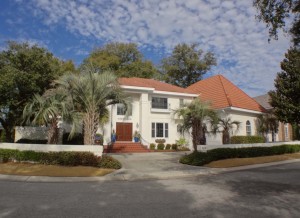Find the Ideal Landfall Real Estate With Focus Matters Realty As Your Partners in Success
The community of Landfall, located within Wilmington, North Carolina appears as one of the most exclusive options for suburban living in Coastal Carolina real estate. Landfall NC possesses innumerable luxury features and attractive locations. For example, it has about 4 miles of waterfront real estate. This Landfall real estate showcases premier, residential niches on the Intracoastal Waterway. Real estate amenities include a private golf community, Landfall Country Club, offering arguably the best golf homes, golf course and country club amenities around.
Coastal Carolina homes come superbly represented in the community. Available homes offer incomparable luxury features, quiet, amazing surroundings and a convenient location. Those interested in Landfall homes for sale should expect to be not only close to the heart of gracious living, but also historic Wilmington, Wrightsville Beach, the ocean, and many other delightful destinations. Interested buyers should also expect a unique, sophisticated lifestyle in Landfall. They should expect volumes of livability, desirability and quality built in every style and floor plan available, with competitive pricing.
Amenities of Landfall Real Estate, Neighborhoods and Homes for Sale
 Landfall Country Club membership offers the highly desirable benefit of 45 holes of golf on world-class courses mere minutes from numerous golf homes in the community. The Country Club includes excellent facilities for tennis, swimming and other fitness pursuits. It includes exceptional social and dining opportunities. Landfall homes for sale offer new residents, whether golfers or non-golfers, the opportunity to live in one of the best, family friendly coastal communities. It comes complete with a lake, walking trails, kids’ play areas and community recreational facilities.
Landfall Country Club membership offers the highly desirable benefit of 45 holes of golf on world-class courses mere minutes from numerous golf homes in the community. The Country Club includes excellent facilities for tennis, swimming and other fitness pursuits. It includes exceptional social and dining opportunities. Landfall homes for sale offer new residents, whether golfers or non-golfers, the opportunity to live in one of the best, family friendly coastal communities. It comes complete with a lake, walking trails, kids’ play areas and community recreational facilities.
Error [WP04328]: You don't have a valid license for ncrmls market.
Find out more. Get details on residential real estate, country club and neighborhood amenities. Browse www.FocuMattersRealty.com. Use our dynamic, map based, school and lifestyle searches. If you have a question about Landfall NC, homes for sale, or other Coastal Carolina communities and real estate, contact us here at Focus Matters Realty. Get the expert advice and help you deserve.

